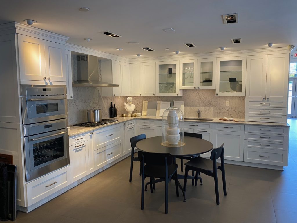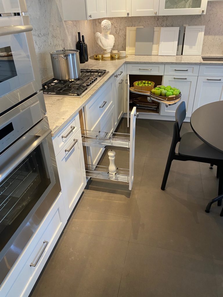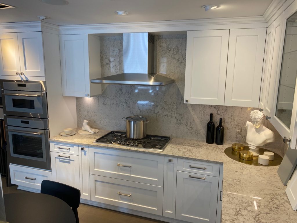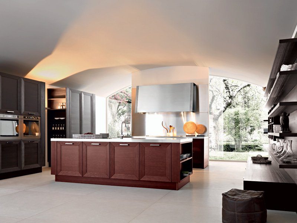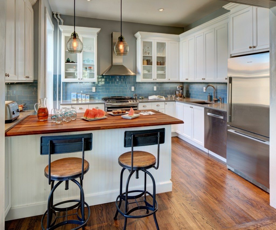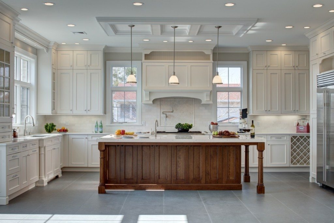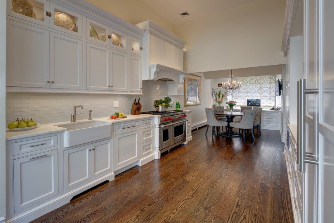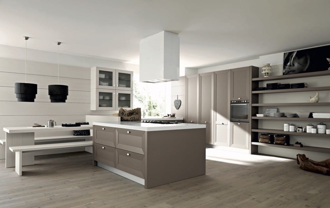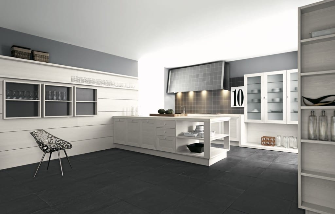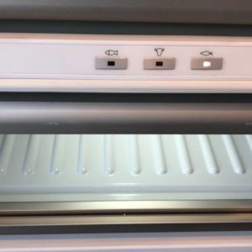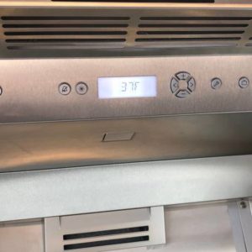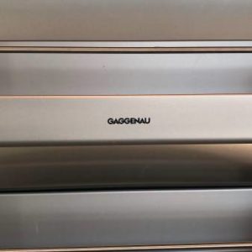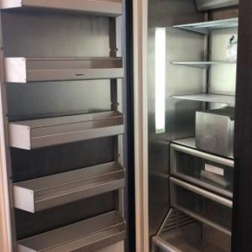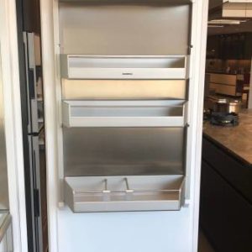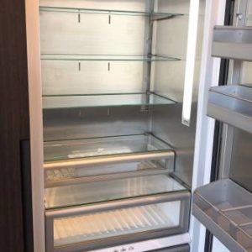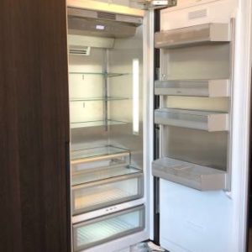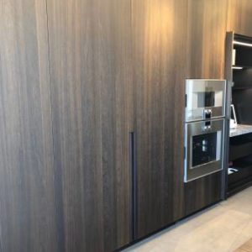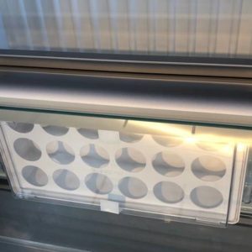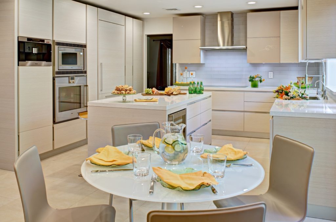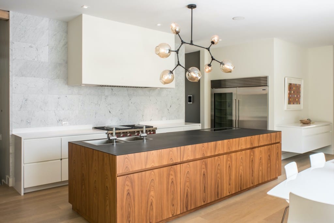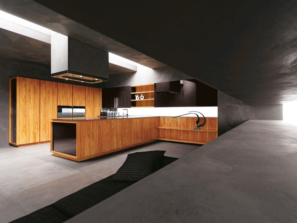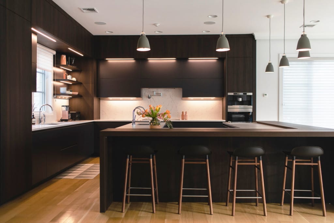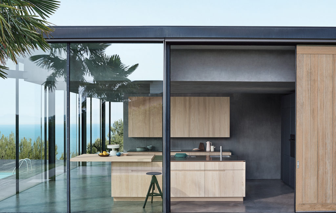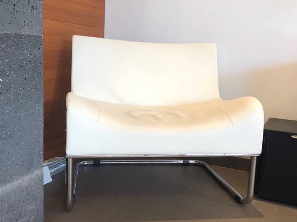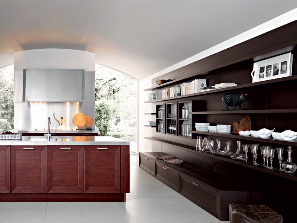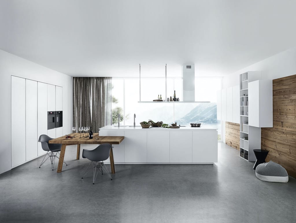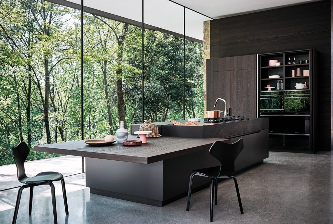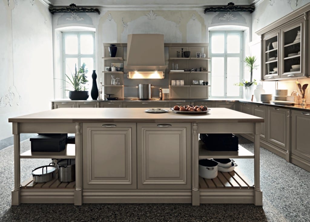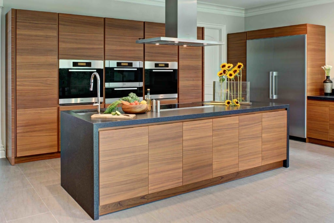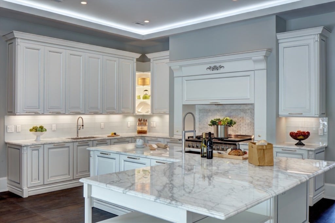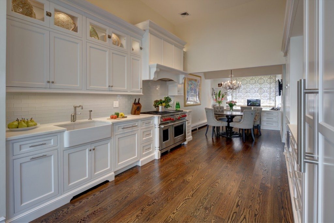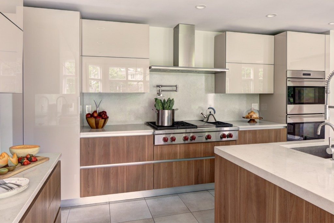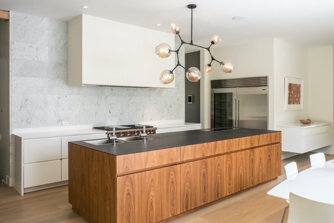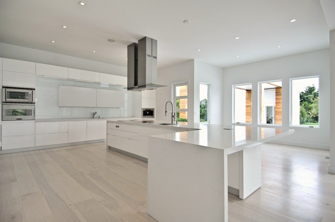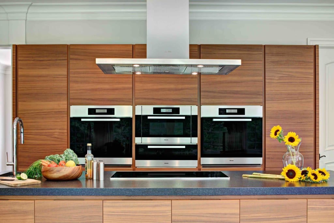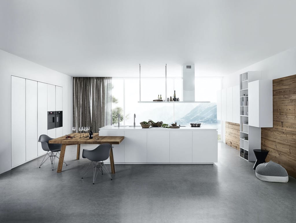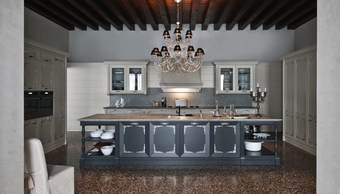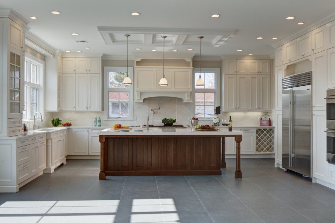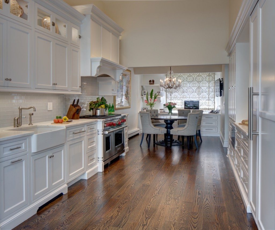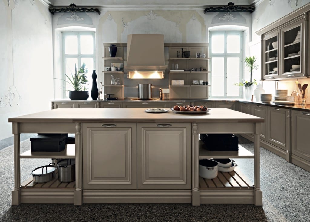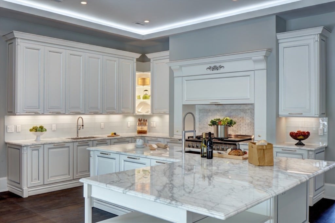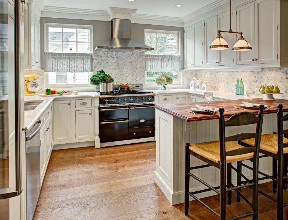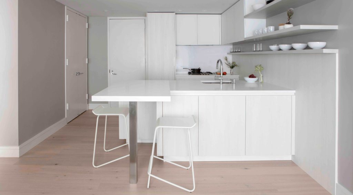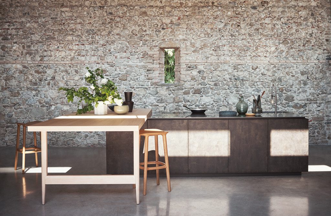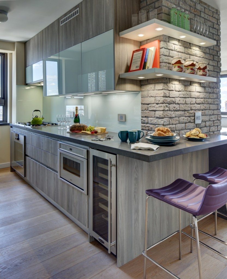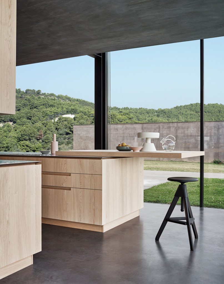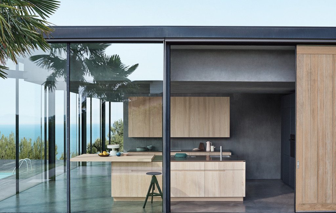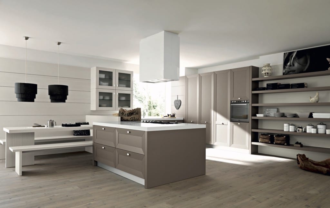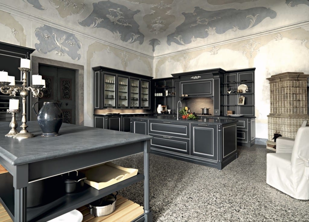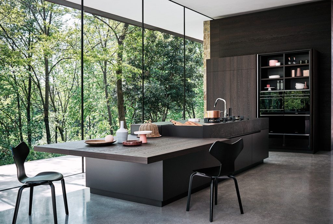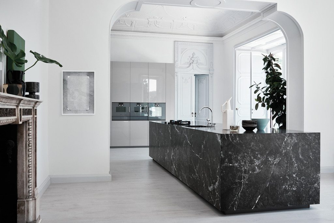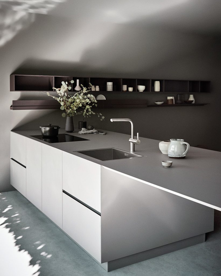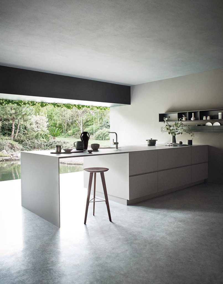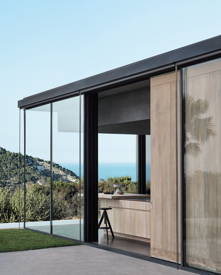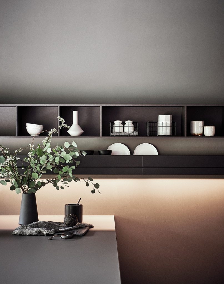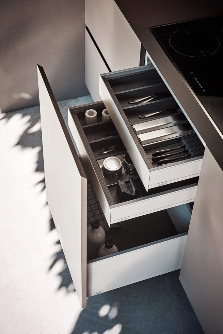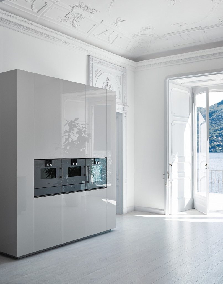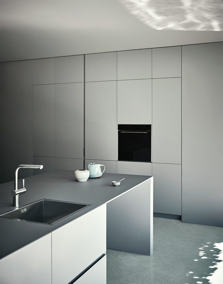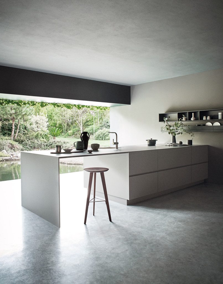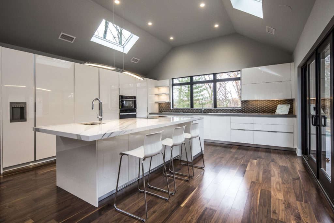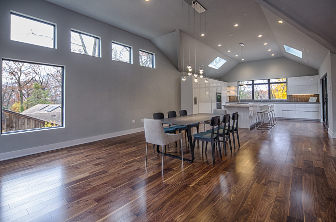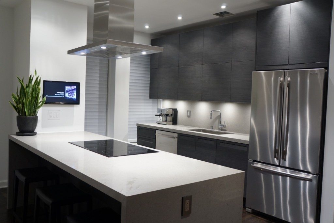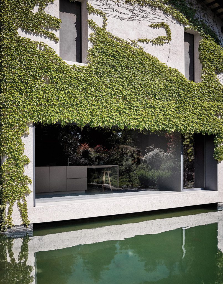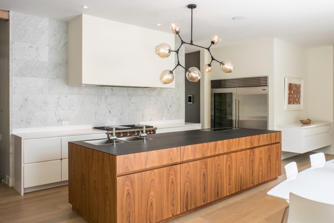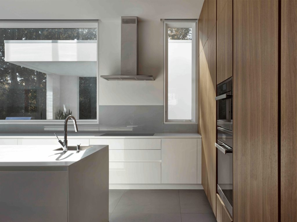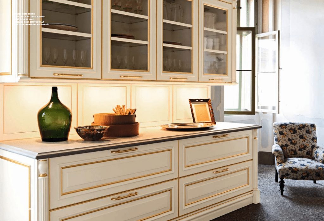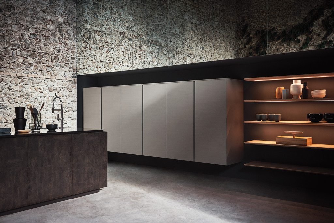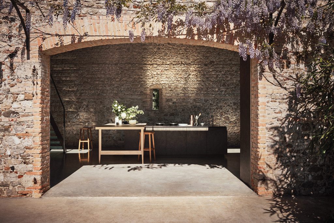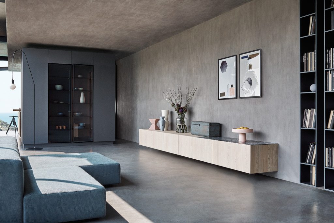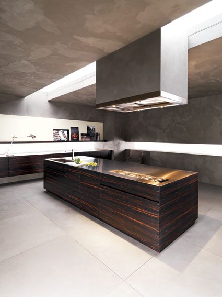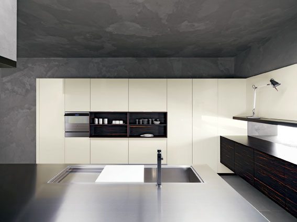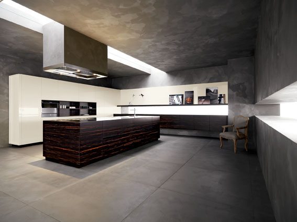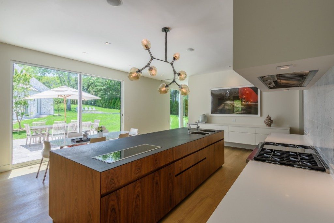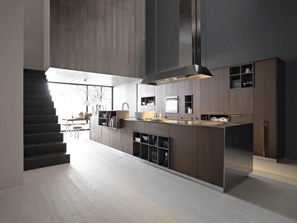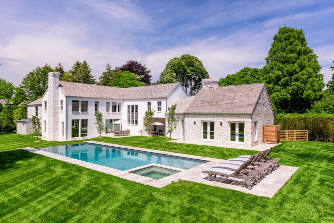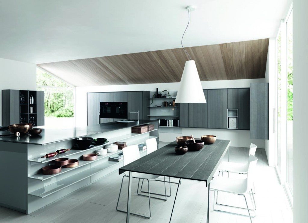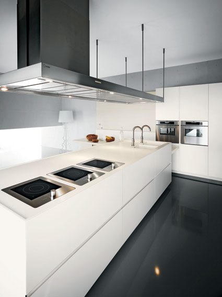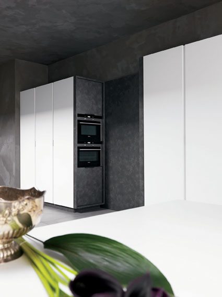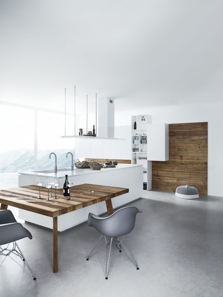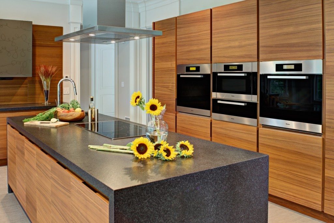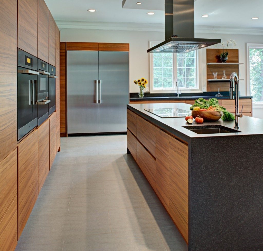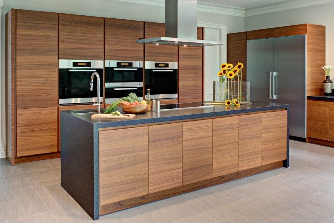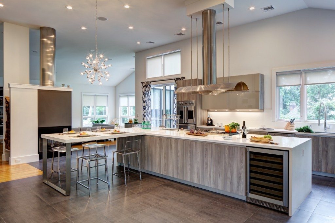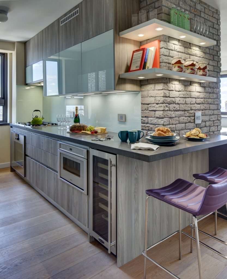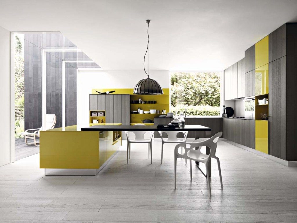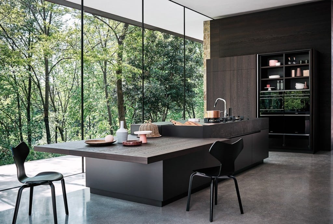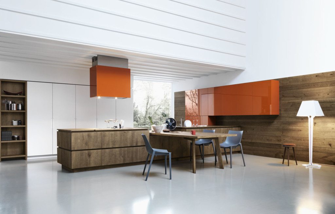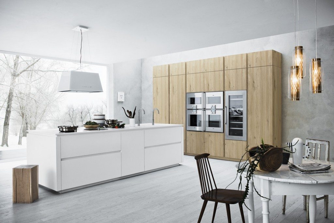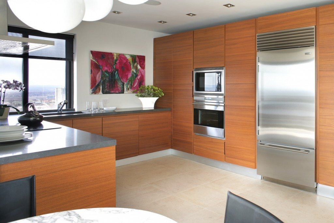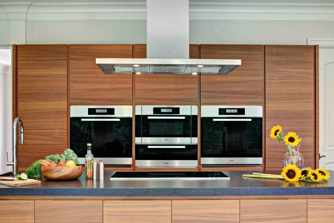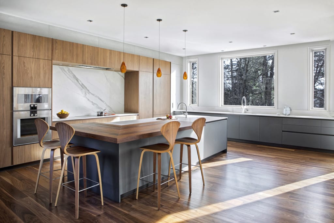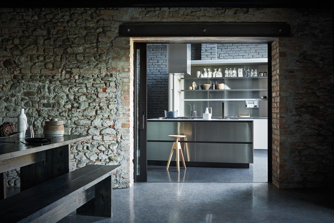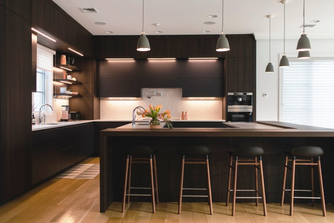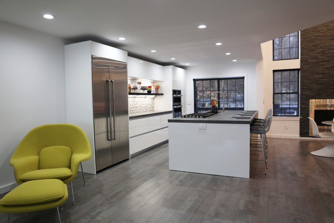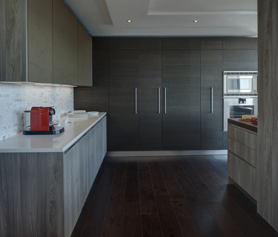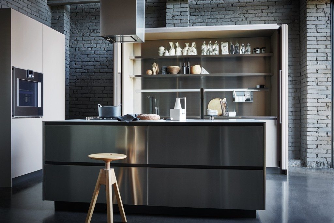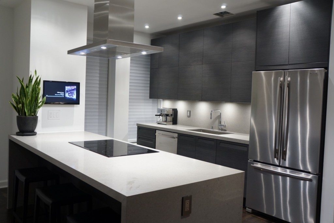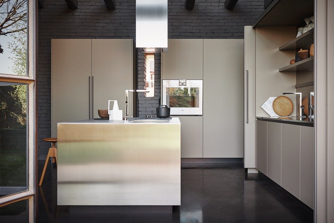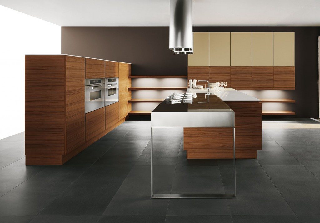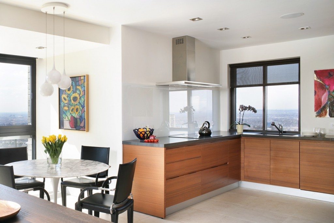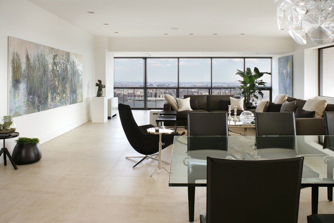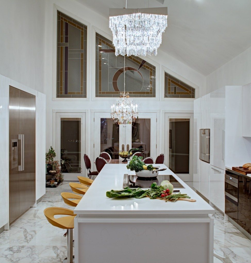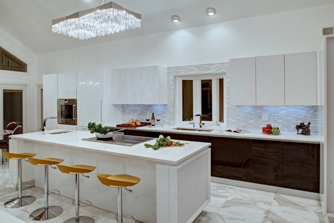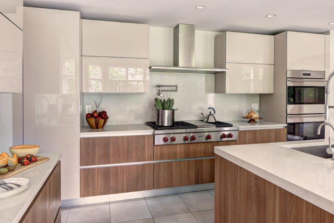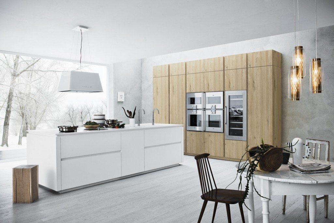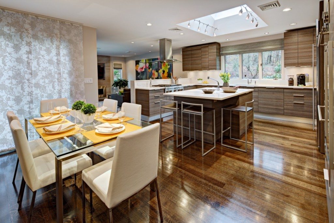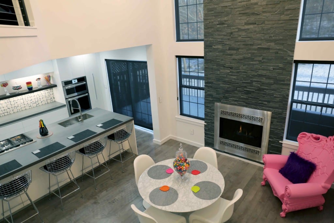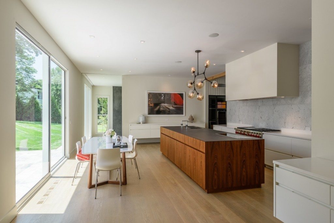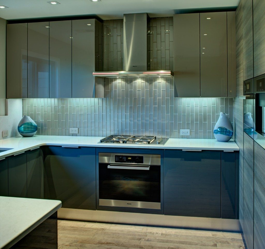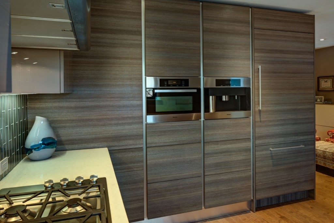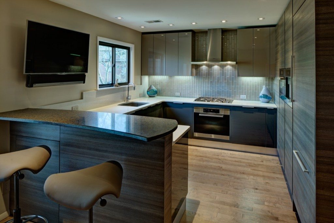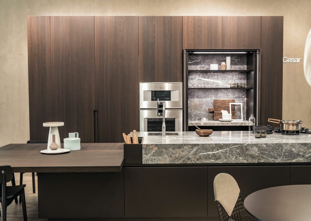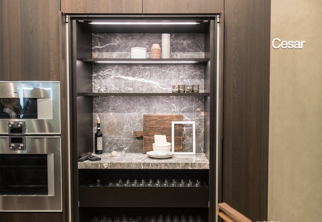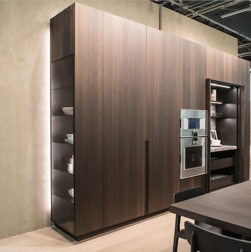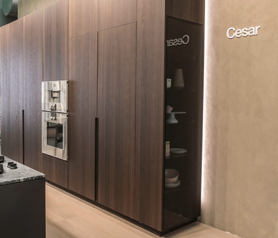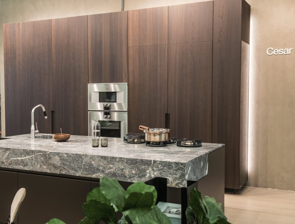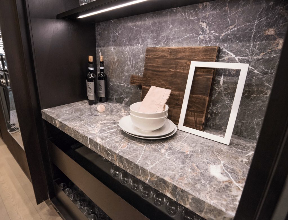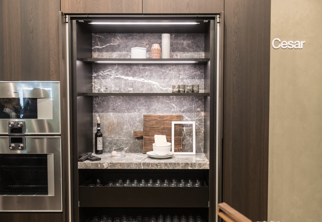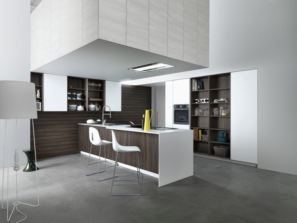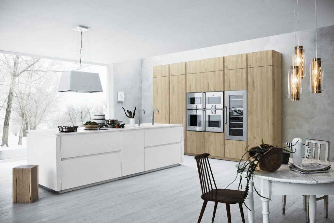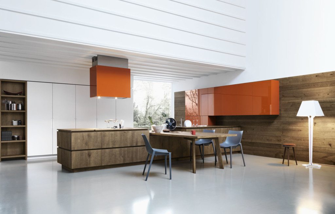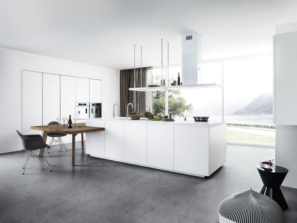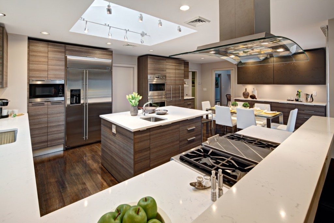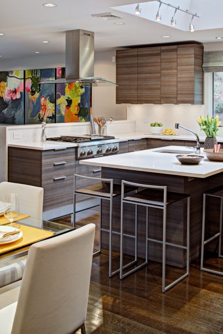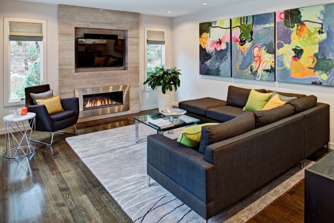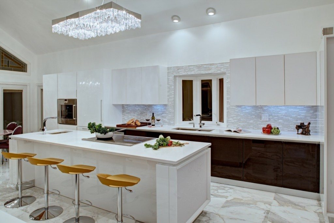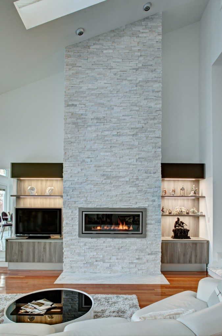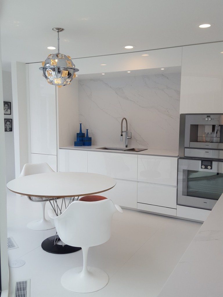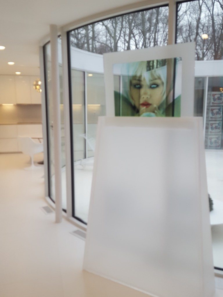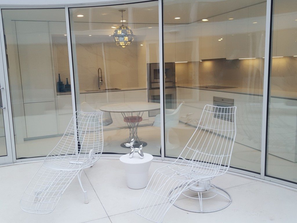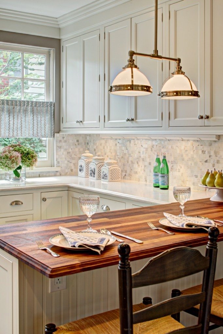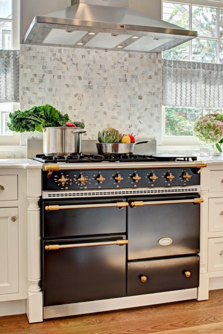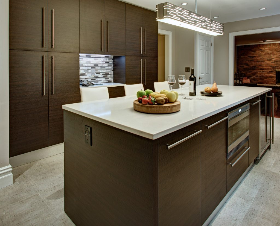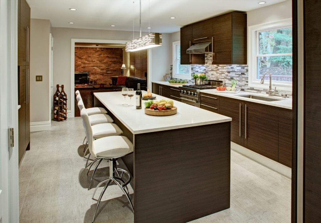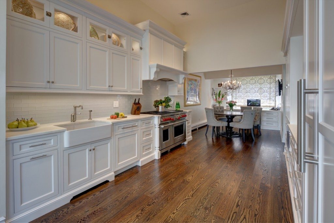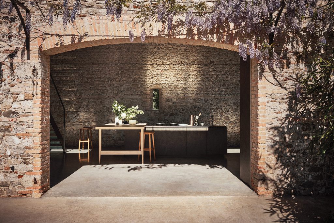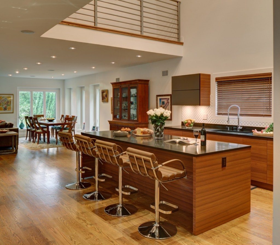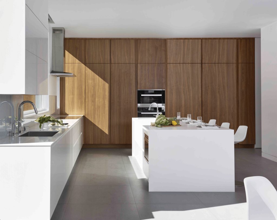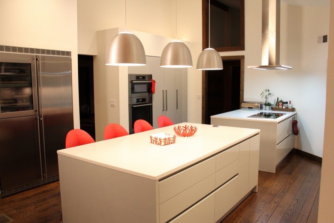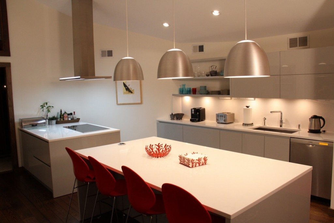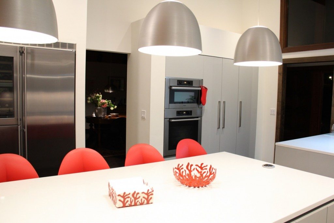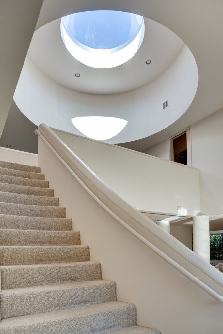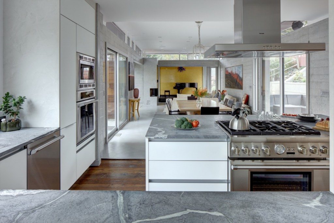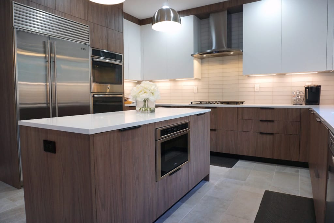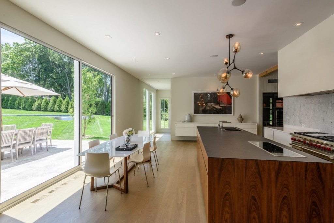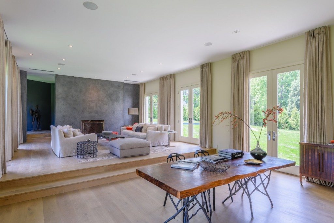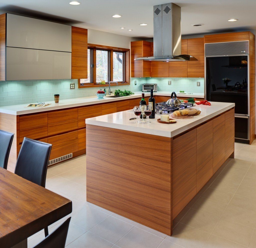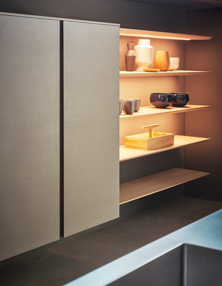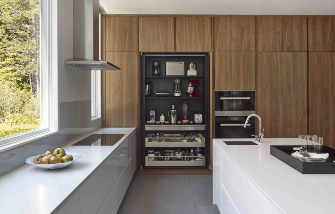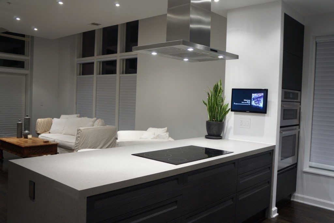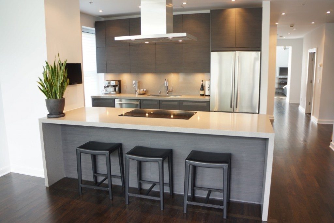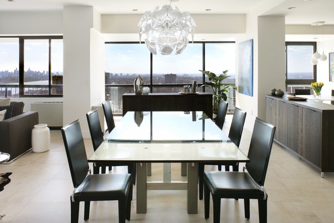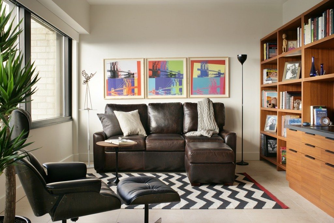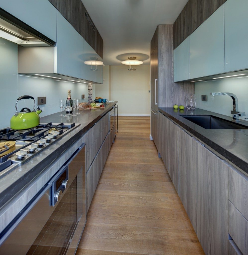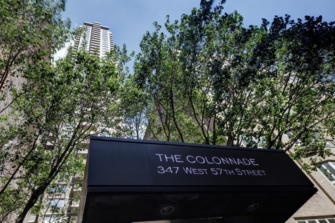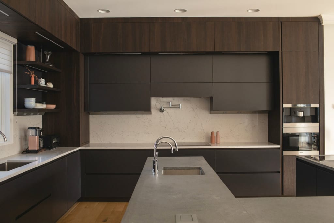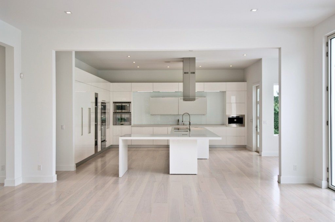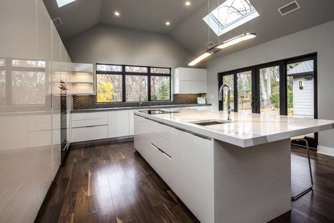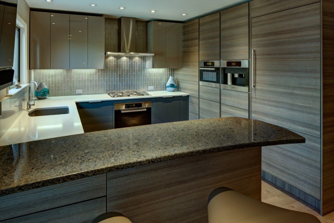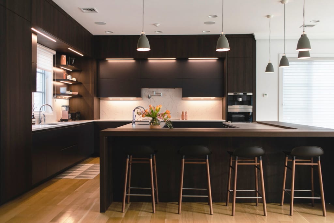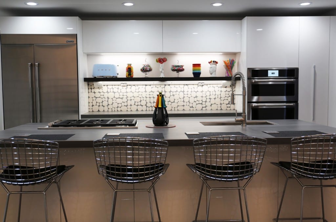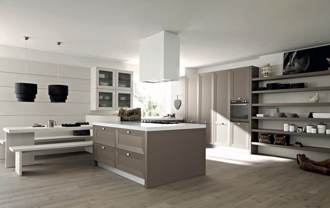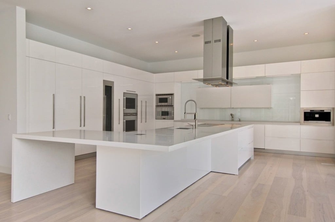Are you planning to redesign your kitchen this year? Learn more about the International Kitchen Design Trends in 2023 as recommended by our Modiani Kitchen Design Team, and be inspired for your own, or your clients’, kitchen redesign projects.
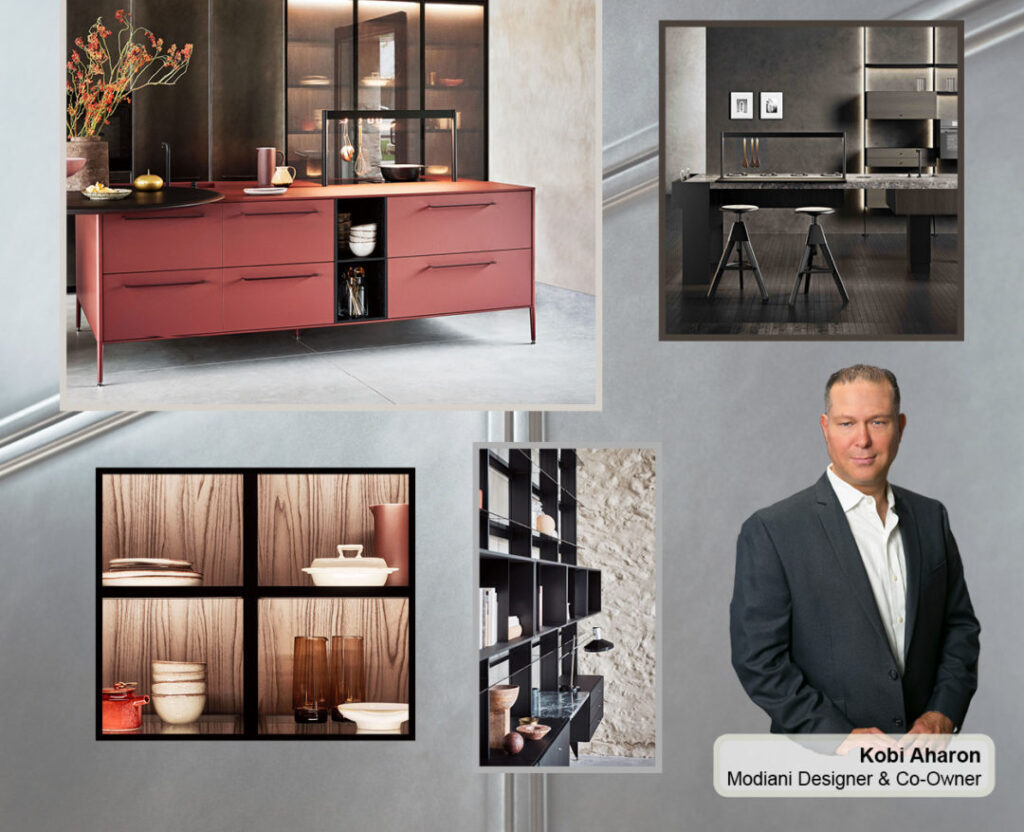
Modern Kitchen Cabinet Designs In 2023
Our Senior Kitchen Designer and Co-Owner at Modiani Kitchens, Kobi Aharon, likes to be one step ahead in terms of the latest kitchen design trends, kitchen models and materials. In order to anticipate international kitchen trends, it is necessary to have a creative mindset, stay up to date with the latest kitchen innovations, as well as to take an active part and approach with regards to the innovation management, research and development processes involved. Our design team at Modiani Kitchens has over 20 years’ experience with European modern high-end kitchen design. It can give you top advice and suggest design considerations that you may not have thought of yourself for your 2023 kitchen renovation.
New Looks and Innovations
When someone is trying to renovate their kitchen, the first thought is trying to predict (and plan for) what will stay timeless and always be on trend. Many expert designers would say that the future of America’s kitchens looks not much different than what they previously predicted. Kitchen design now is primarily influenced by the pandemic and the shifting needs of homeowners who continue to work and cook at home. Since then, kitchens have undergone a whole mess of changes over the course of the last two years. The kitchen has always been an integral room in our homes, and after spending the past two years at home, we gained a new appreciation for our culinary hubs. At Modiani Kitchens, we understand that these spaces are your hearth and empathize that any reliable kitchen may need a makeover. So, let’s go over some of the trends that are hot in 2023.
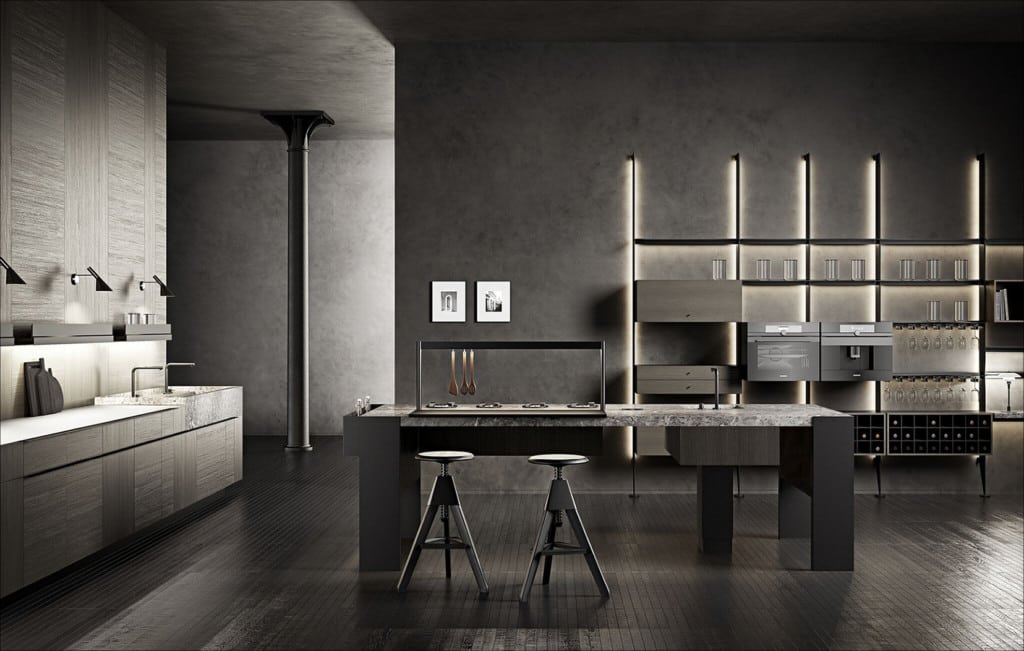
Daring Kitchen Cabinet Colors
Have you ever considered including some strong, prominent cabinet colors in your kitchen space? While classic white and black kitchen cabinets, and especially the playful combination of both, have been popular kitchen colors in previous years, we can see a tendency to the inclusion of intense color spots in 2023 kitchen designs. Rather than to choose just one color for the kitchen cabinets, the trend in 2023 is to choose one or several elements, like the kitchen island, kitchen wall cabinets or base cabinets in daring colors, like dark red, bright yellow, green or navy blue. In 2023, there is no limitation in terms of which color to choose for your kitchen, as long as it is being combined with classic kitchen cabinet finishes and materials, like dark oak wood, trendy black Fenix laminate, classic white glass or a neutral glass cabinet finish.
Customize Your Fixtures and Finishes
The clean cut style has been the go to for the past twenty somewhat years, though 2023 is a bit of an outlier. Homeowners and designers are now approaching fixtures and finishes that bring a well-worn, and lived-in appeal. Now, in 2023 we’ve seen the likes of polished chrome traded in for an oil-rubbed bronze, stainless steel for brushed nickel–backsplashes. The normal has changed as more time is spent in the kitchen. Small projects like changing your cabinet colors, going with floating shelves or even your countertop material, those types of projects add up and transform your kitchen in a snap! Your goal is to make your space feel even more special because the end game will always be the same: create a kitchen that could have been there 100 years ago—even if it was just built last month.
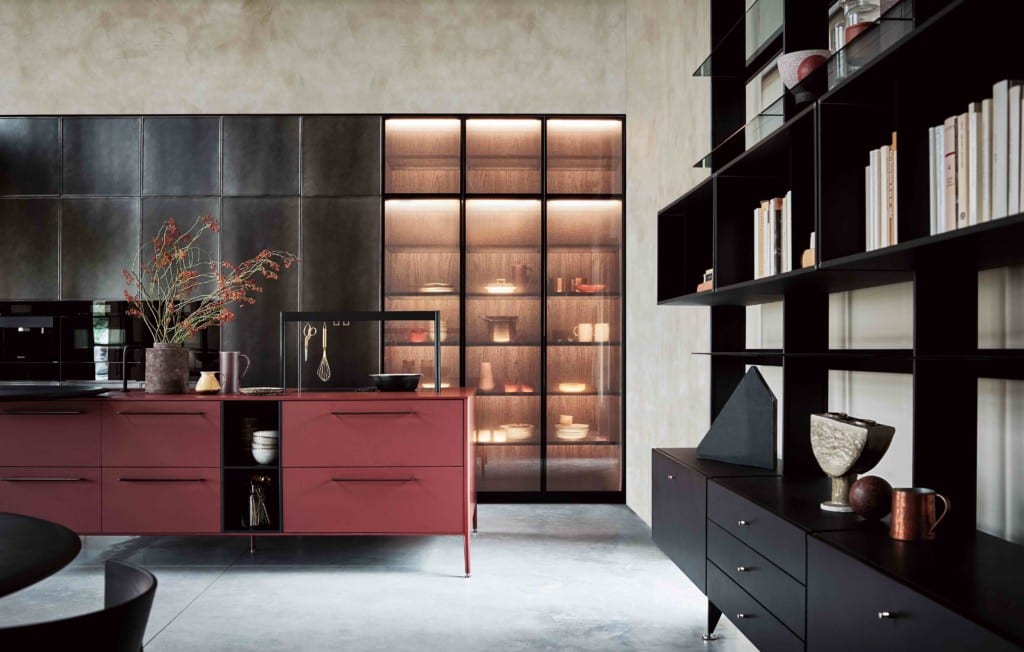
Minimalistic Kitchen Design
Another trend we can observe in 2023, is the tendency to minimalistic, sleek modern kitchen cabinet design. The idea behind this trend is to allow the kitchen area enough space to breathe and unfold. It is up to you to decide whether to choose minimalistic kitchen design elements throughout the whole interior space, or just for certain elements, like the kitchen island or the shelving systems. You could hence decide to integrate a kitchen island into your space that sacrifices the storage space in favor of a focus on the high-end kitchen floor, or the ability to “see through” the island by only including the most necessary kitchen design elements, like the kitchen island legs and kitchen countertop with integrated sink and/or cooktop. Another modern kitchen design trend in 2023 is to include a wooden kitchen backsplash instead of wall kitchen cabinets. Our Cesar Williamsburg, Intarsio and the 50’s kitchen model is a beautiful example of such a kitchen design. This is something that can especially be considered for large kitchen spaces, which allows for the incorporation of storage space at different locations within your kitchen.
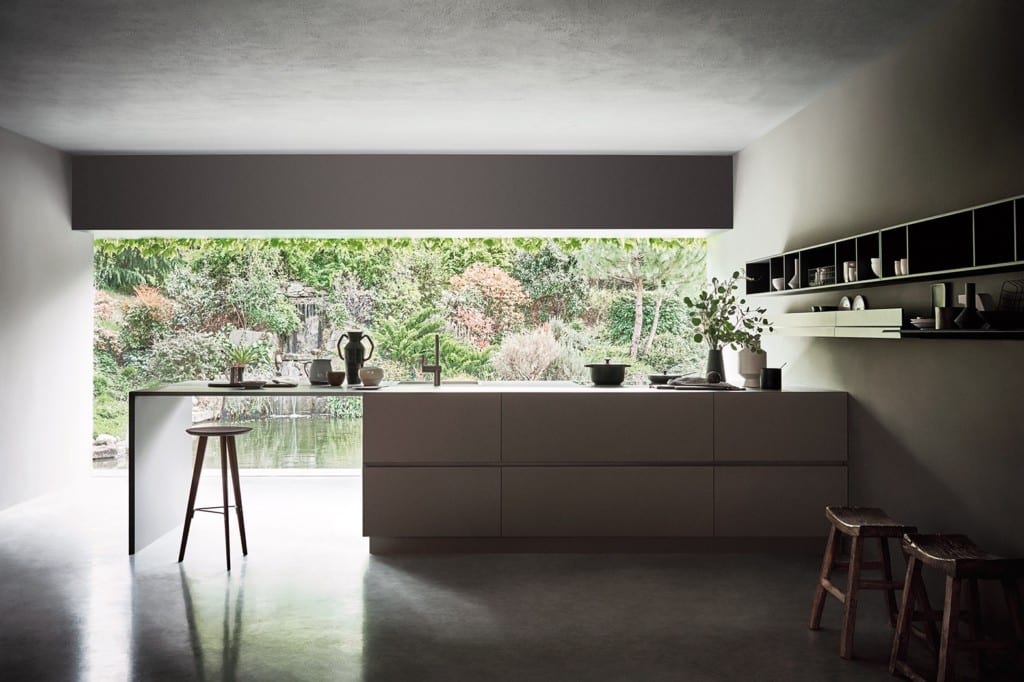
Kitchens Most Popular Home Renovations
With a new year upon us, many are looking ahead to new home renovation projects. And guess what, the popular home renovation projects in New Jersey in previous years were kitchen renovation and redesign projects. According to the experts, 2023 will be no different. Kitchen remodeling remains the number one project on most homeowners lists, and the kitchen design process is to be well prepared. Sure, it’s nice to get new appliances and a new kitchen layout, but what we’re really all after is a beautiful new appearance by considering the latest kitchen design trends of 2023 for our most treasured space within our home. As so many people embrace kitchen remodeling in the home, several trends are emerging. Below are some details on the major trends that are present in kitchen remodeling today.
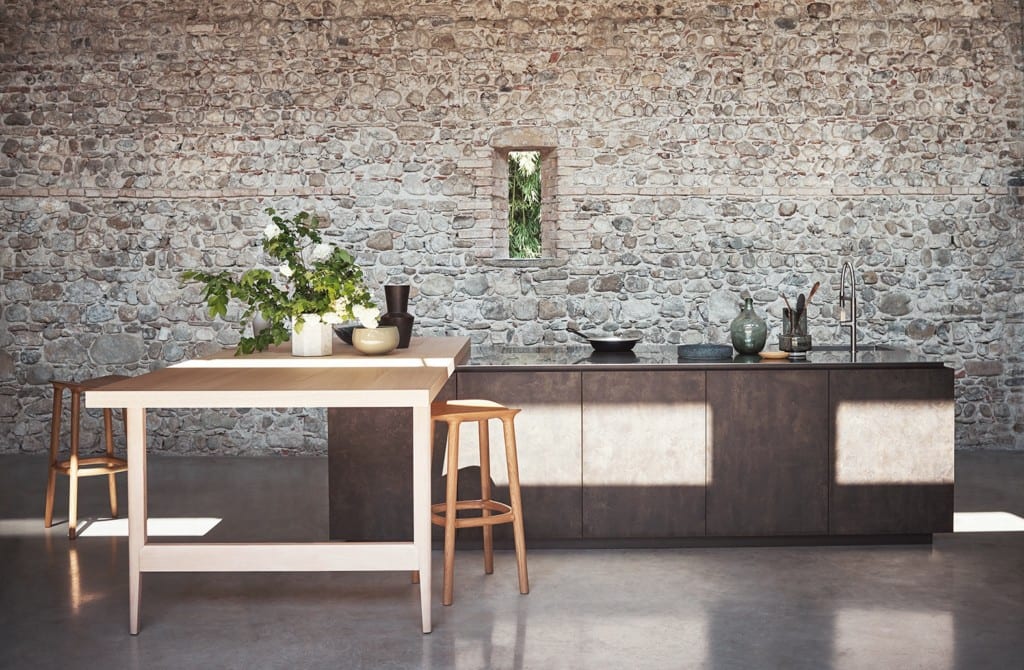
Innovative Wall Shelving
In 2023, the differentiation between the kitchen and living room space becomes smaller and smaller. Increasingly, modern kitchens become part of a so-called “open kitchen concept” that foregoes walls to create one coherent, open and modern interior space. You can hence design wide, welcoming spaces with freestanding kitchen cabinet elements in combination with innovative, easily accessible kitchen shelving solutions. Such kitchen and living room shelves can either have the same or a similar design as your kitchen, or create a strong contrast to your modern kitchen design, thus generating even more attention and buzz. Our kitchen shelves at Modiani Kitchens are highly customizable, and usually manufactured and imported from Italy, Europe. They can consider different shapes, shelving legs, a variety of wall unit elements, and may include transparent, half-transparent or fabric-integrated glass and cabinet door finishes.
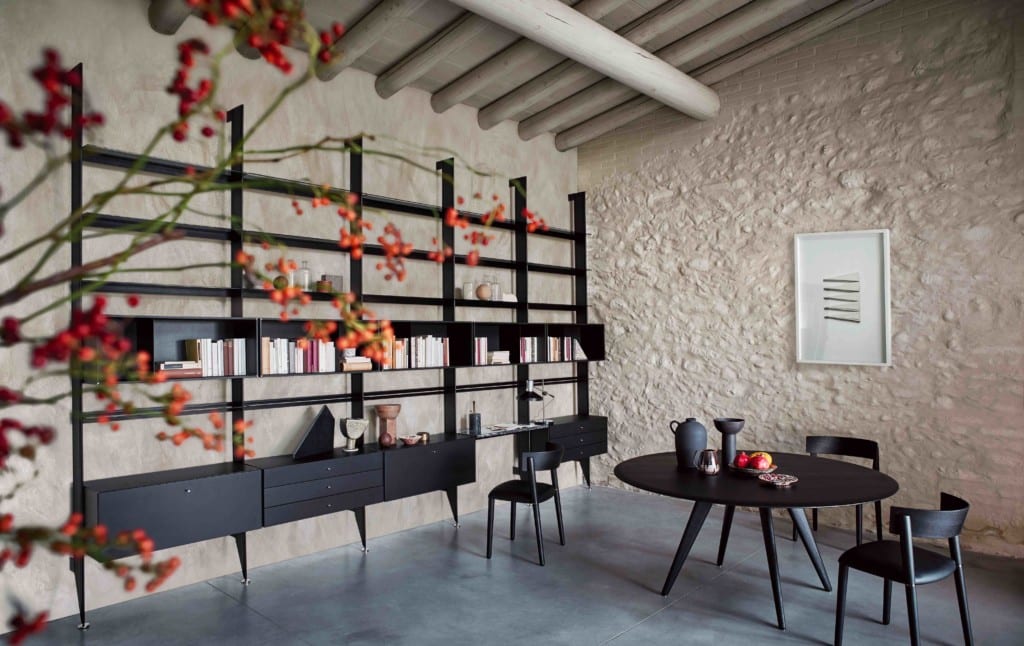
2023 Kitchen Materials & Styles
Though there was a time when the style was to keep everything in a room very coordinated, luxury kitchen designers in 2023 are now playing with a mix of materials and styles to create depth of appearance in a space. Mixed kitchen materials create an inviting appeal, keeping the kitchen at the forefront of spaces that family members desire to be in. Modern kitchen design has never been as popular as it is at the present. Therefore, many kitchen material and design trends are emerging within the realm of contemporary kitchen design. From cabinetry to finishes and everything in between, below are some of the trends that are making a splash in current contemporary design. Over the years, trends in kitchen remodeling have grown and advanced. Many high-end kitchen designers and homeowners are now drawn toward a textured look across the kitchen space, blending modern fixtures and personalized styles. Below is some information on specific trends within different areas of the kitchen.
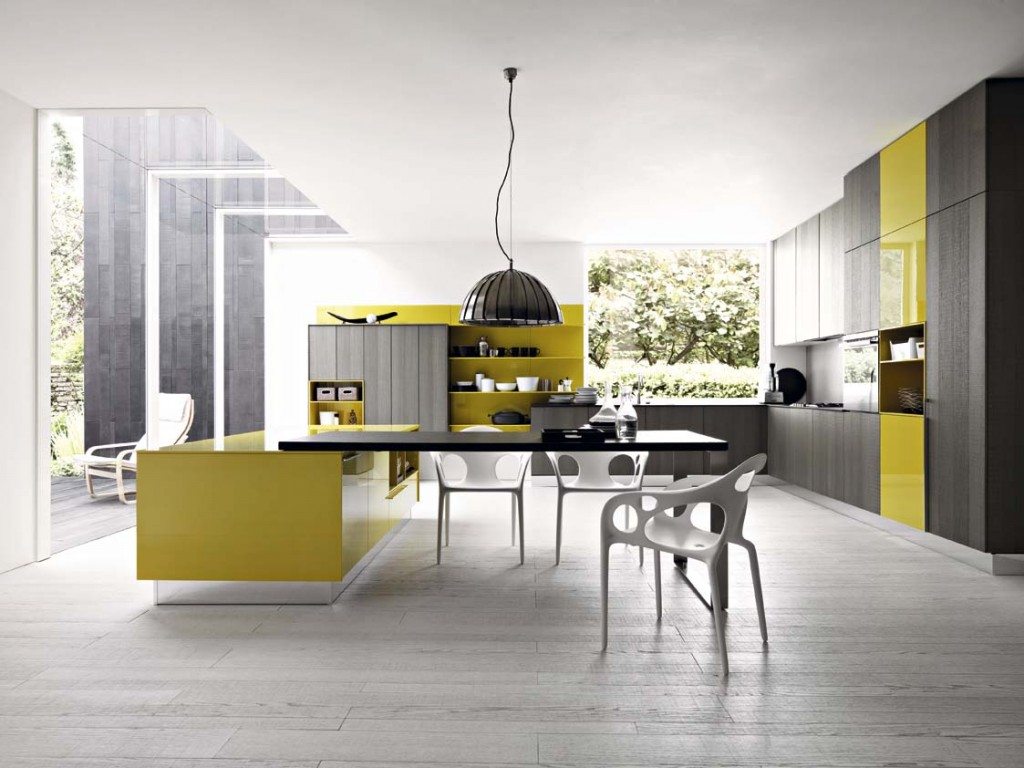
Color The Way You Want
Don’t panic—white kitchens will always be in. Stick with it. Because white, if anything, is the perfect canvas. But! If you’ve been looking for inspiration in dosing your home with more color, 2023 may be the year to bring some color back into your kitchen. Bold colors are being used everywhere, from built-in backsplashes to appliances. The decision to use dark and deep colors depends on the impression you want to make. The rumor for 2023 was that all-white kitchens and their variants are on their way out due to their lack of practicality–9 months in, white hasn’t gone anywhere. You’re always going to be more likely to clean as white makes schmutz more visible, but there’s a wealth of colors for you to experiment with. So don’t be hesitant, explore a full range of colors and materials when you plan your 2023 modern kitchen with Modiani Kitchens!
Dark And Bold Kitchen Colors
Whether you are concerned about the colors to choose, the style of kitchen cabinets, or design elements, like the countertop or backsplash, continue reading this blog post to find out what’s most trending in kitchen design this year. Former trends in kitchens have involved infusing most surfaces within the space with white or other light colors to drive home brightness. True, diffusing natural light is a major goal of most kitchen designs. However, current trends have big, bold colors being brought into the kitchen, particularly modern kitchen spaces, covering up the classic bright whites of yesteryear. Splashes of cobalt blue, deep red, and forest green are being brought into kitchen design via accent walls, design elements, kitchen cabinetry, tiles, and more.
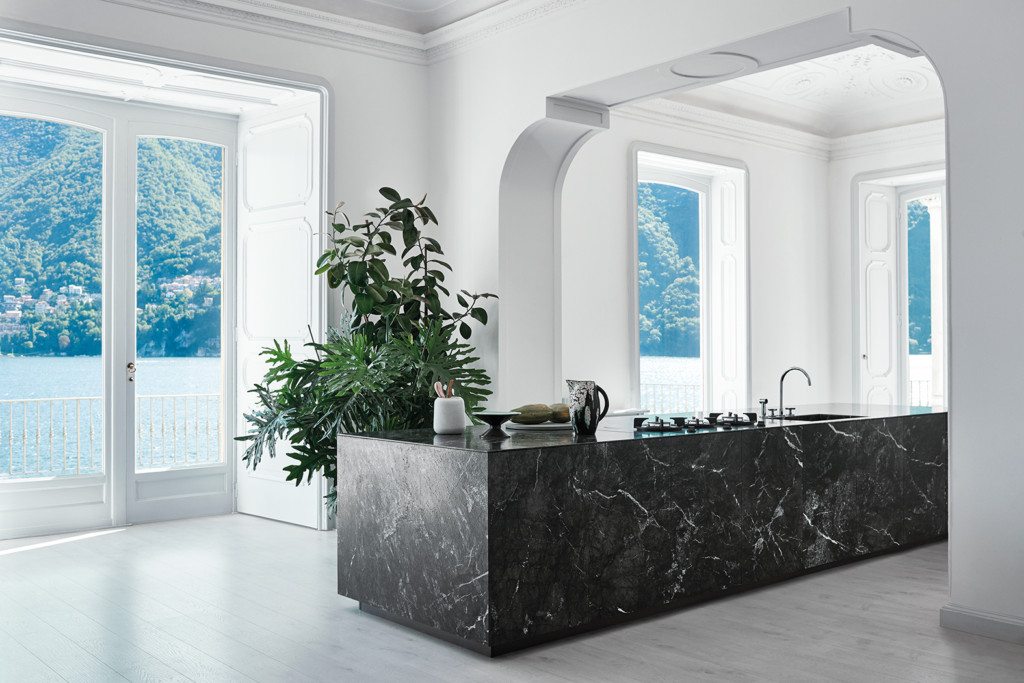
Custom Made Cabinets
If you’re designing or renovating a modern kitchen in 2023, your cabinets will most likely have to be custom-made, so why not install them up to the ceiling? The upper shelves will be great for items you use only occasionally or seasonally. A project by lead designer Kobi Aharon in Scarsdale, NY, had designers at Modiani Kitchens provide the homeowners with a stunning modern kitchen project– the client then decided they wanted to prioritize the kitchen cabinets. As a result, the homeowner had conversations with our kitchen designers before they consulted with an architect. Their goal was to build the kitchen of their dreams and determine what type of home could be built around it.
Classic White Kitchen Cabinets
White still plays an important role in high-end kitchens in 2023, not only in kitchen cabinetry, but also on selected walls, depending on the kitchen space. Splashes of color are finding their way to walls via colored wall, base or tall cabinets, and onto countertop surfaces by way of plates and other design elements like vases and flowers. So white may still stick around for high-end kitchens (it’s a classic, after all), but as a complement to the big bolds that are being brought in by way of paint and design. Kitchen cabinetry is seen as one of the most defining characteristics in a kitchen because it takes up most of the physical and visual space within the room. In recent years, natural white wood cabinetry has seen a decline in popularity, where darker finishes – even black – have seen an increase.
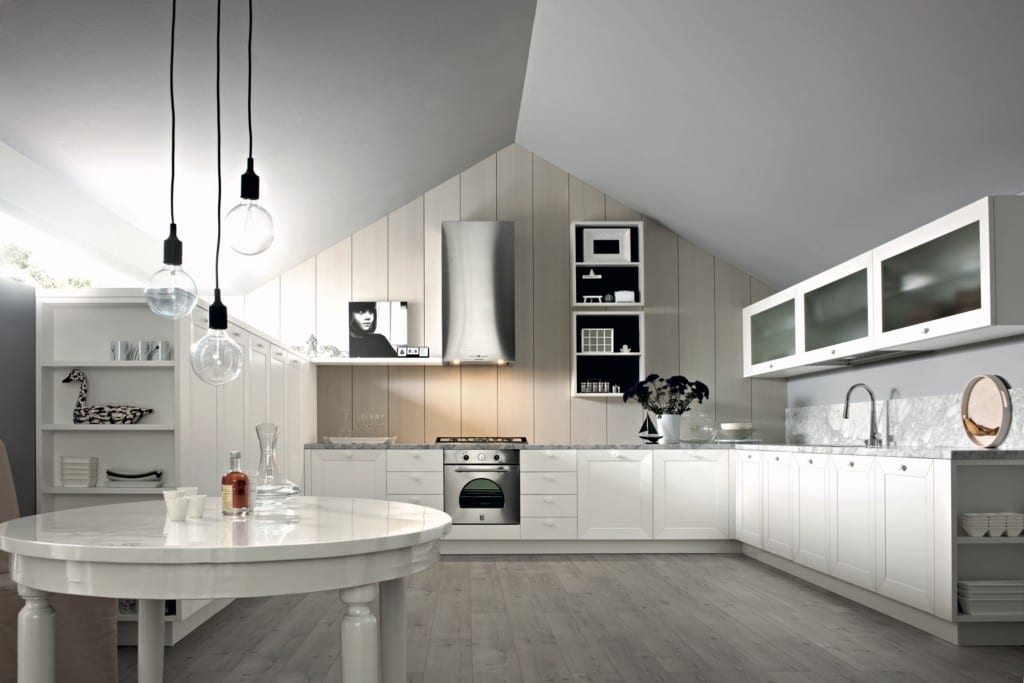
Trends In Kitchen Countertops
Sticking with the dark and bold kitchen design trend above, dark coloring is finding its way to countertops as well. In fact, darker than dark: black! Black granite and quartz are becoming very popular choices for kitchen countertops. Granite and quartz are both natural materials that offer a wide range of advantages, including durability and ease of upkeep. They have both long been a favorite for kitchens, but the ubiquity of black is hotter than hot this year. Dark colors like black, dark browns and dark grays on countertops work to complement nearly any color scheme, from stark whites to bits of big bold color as this year’s designs are trending.
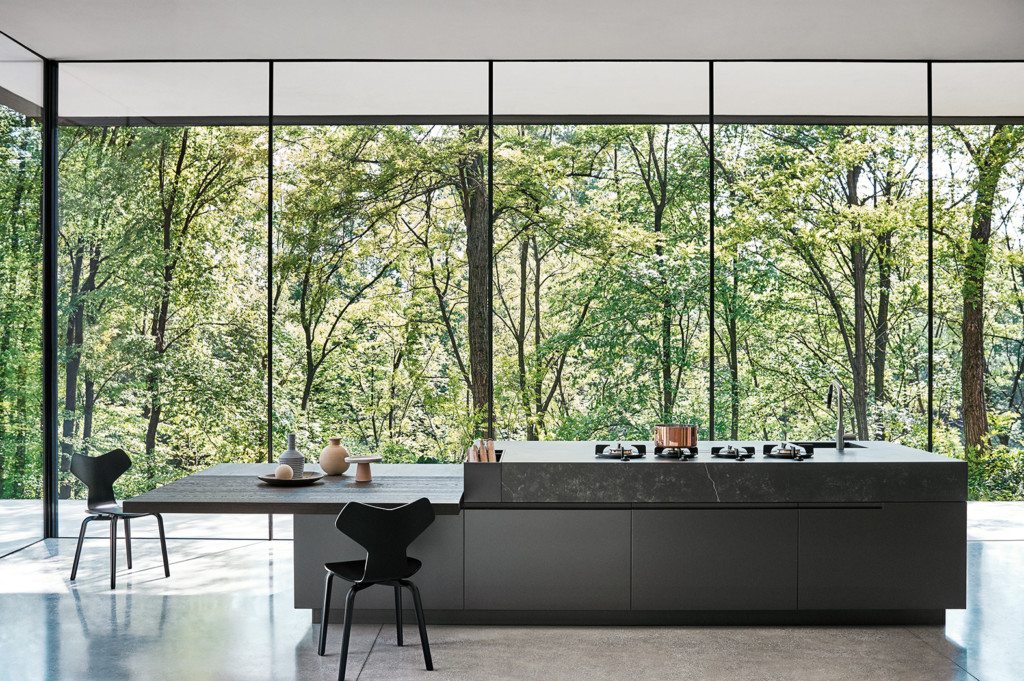
2023 Countertop Materials & Finishes
Kitchen countertops have shown evolution in recent years, with marble, soapstone, and travertine becoming most common over the old kitchen countertop standby, granite. Though they require more maintenance by way of sealing and cleaning, these new favorites have distinct coloring and toning that homeowners are very drawn to as of late. Wood countertops made of materials such as ironwood and rich walnut are also gaining steam, as you can see in our high-end kitchen portfolio. Similar to trends in cabinetry in contemporary design, countertops also are going monochromatic. Rather than traditional and speckled materials like granite, kitchen designers are instead drawn to light colored marble and Quartz countertops. In the instance that granite is utilized, it is flamed or honed rather than its traditional polished treatment. Countertops and islands are featuring stovetop ranges and sinks, and refrigeration units inside drawers are becoming increasingly popular as well.
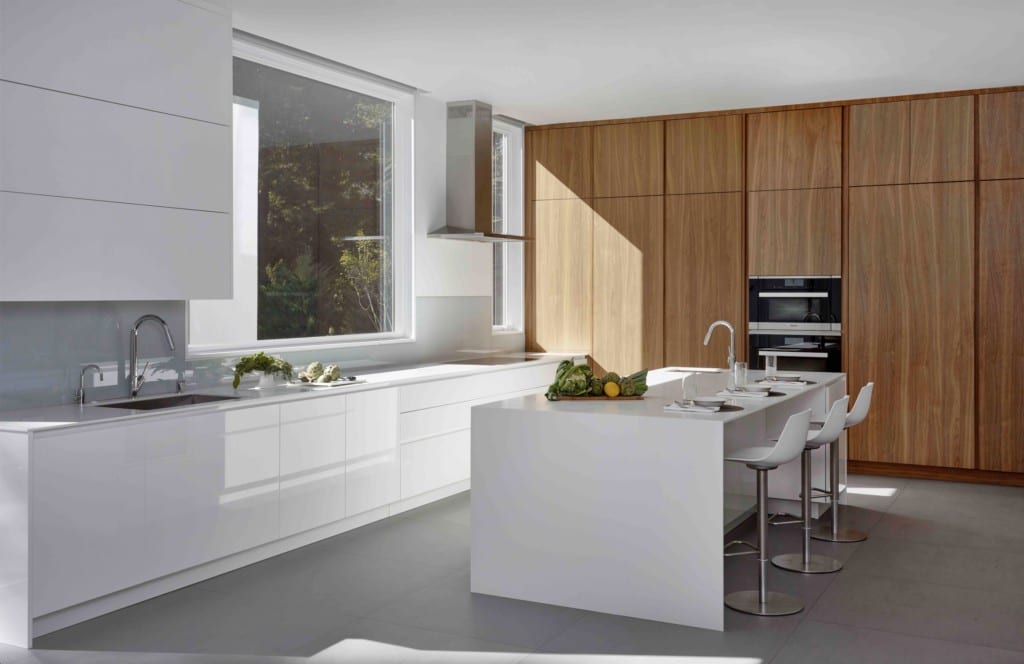
Design Elements In Your Kitchen
What types of items are commonly displayed? Use and move around some of your below kitchen utensils, to see which ones may look nice being more visible or exposed than others. You will be surprised how many of your day-to-day kitchen items you can use as design elements, and don’t miss your guests reactions and facial expressions when seeing and admiring your newly gained decoration skills. Try experimenting with some of the below items, and see how you can arrange them beautifully, so they become part of your kitchen style and design. You can also ask our Modiani design team for some assistance with this final part of your kitchen design process.
- Pots and Pans
- Spice
- Oils & Vinegars
- Plates
- Stemware
- Dried Goods (rice, barley, etc.) in Jars
- Glasses
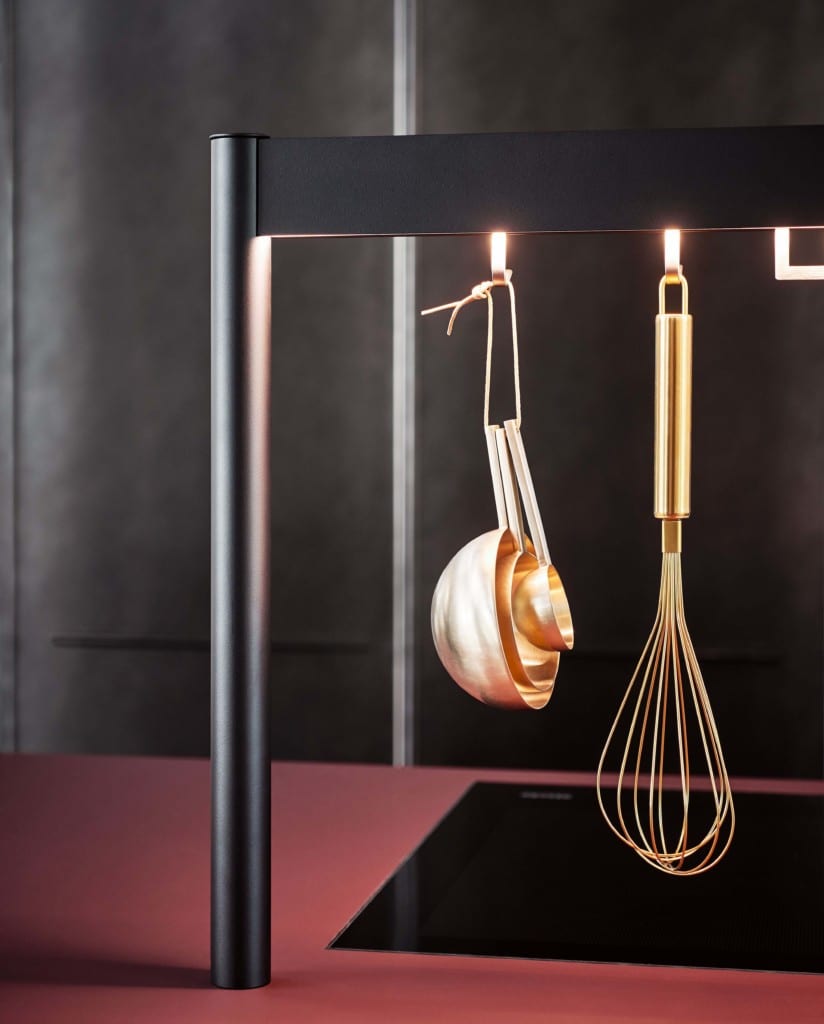
Kitchen Cabinet Features & Handles
Finger pulls for kitchen drawers or cabinets are gaining steam, leaving decorative pulls behind. The visual achieved through this kitchen feature is a less cluttered, more streamlined look. Sleek lines and a modern appearance typically characterize contemporary Italian kitchen design, where kitchen cabinet handles can optionally be installed or left aside altogether. The cabinetry and finishes chosen hugely impacts this characterization. Contemporary kitchen design is often described as linear and almost always features sleek lines. Although vertical lines were once the norm, horizontal lines are now becoming more popular. This helps to promote the current trend of creating fluidity between the kitchen space and the rest of the home by visually extending the impact of the kitchen area. Read more about this topic in our online luxury kitchen blog. Meanwhile, accessories including kitchen handles for modern, traditional and transitional kitchen cabinets have also changed. Hardware has been minimized or gotten rid of all together. The Lazy Susan, a longtime favorite in kitchen cabinets, has gone by the wayside. In its place, storage racks that have been engineered to be as functional as possible now retract behind cabinets.
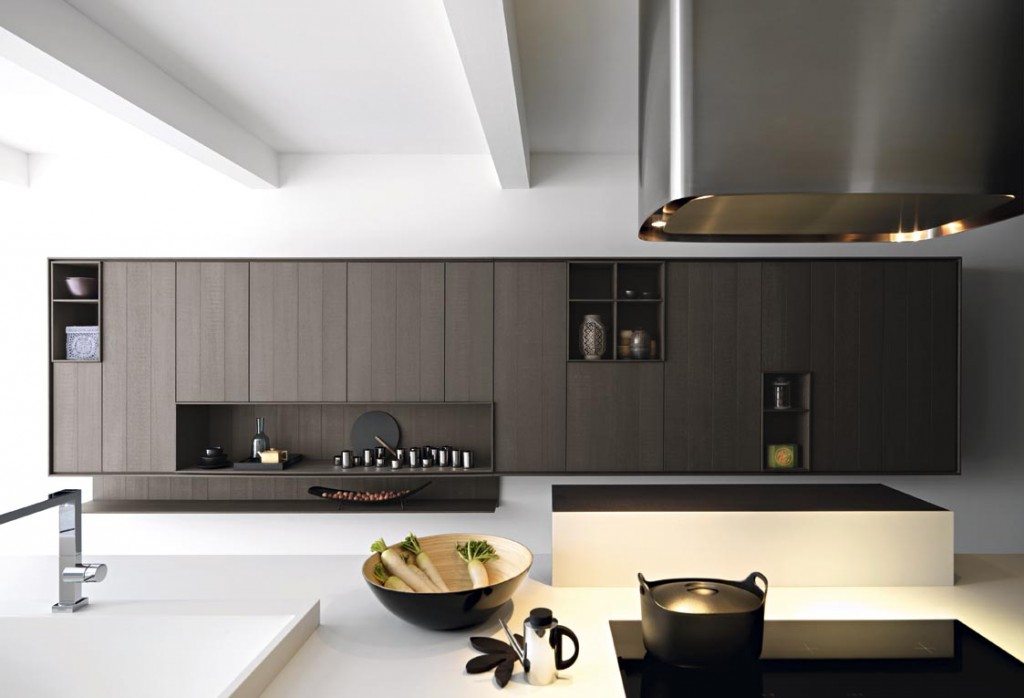
Kitchen Island Trends
Although designers may be shying away from lighting design that draws all of the attention to the kitchen island, in 2023 they are becoming more and more attracted to the idea of a large multi-functional kitchen island. Today’s contemporary kitchen islands are large enough that they may serve as an eating space, a workspace, and sometimes even a cooking space. This allows for multiple family members to use the island at once and provides an alternative to the typical kitchen table.

Kitchen Wall Waiter Design
Why hide away all that beautiful stemware and all of those beautiful vibrant Fiestaware plates? Current design trends in 2023 have homeowners putting their best and brightest shelving on display, infusing their kitchen space with their belongings as decorations. To make this trend possible, open air shelving is hitting walls in traditional, transitional and modern Italian kitchens everywhere. Shelves installed where closed kitchen cabinets would typically be found, open up a wide world of possibility when it comes to displaying your beautiful gadgets in your kitchen. When it comes to home improvement and kitchen remodeling projects, no room is more commonly worked on than the kitchen. As homeowners know, their new modern luxury kitchen including their wall shelving has an important place not only in the day-to-day life of the family but also for entertaining. Therefore, a beautiful and functional kitchen with plenty of storage and shelving is important to current and prospective homeowners alike.
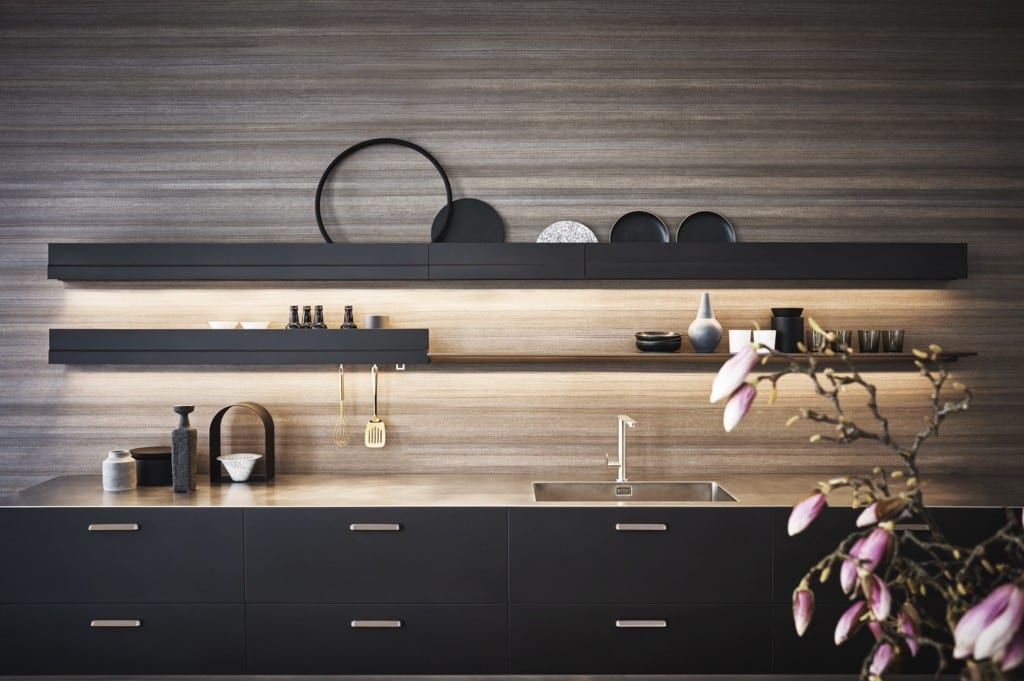
Custom Walk-In Closet Trends
And since more and more of our clients in NJ and the wider tri-state area choose open kitchen concepts for their new kitchen designs, we have adapted accordingly, and are now also providing custom furniture design, our custom walk-in closets being amongst the most popular custom designs in 2023. These closets flexibly integrate into our clients’ bed and living rooms, and are custom made in our partner factory in Italy. This Italian walk-in closet factory is where today’s innovation and the top products in 2023 are being invented. Italy has traditionally been know for being one step in advance, both in terms of product design and materials used. You can visit our Modiani kitchen showroom in NJ or CT to see our most innovative walk-in closet on display, or be inspired by our online walk-in closet section to see which closet style it is you prefer and can see in your very own home in 2023.
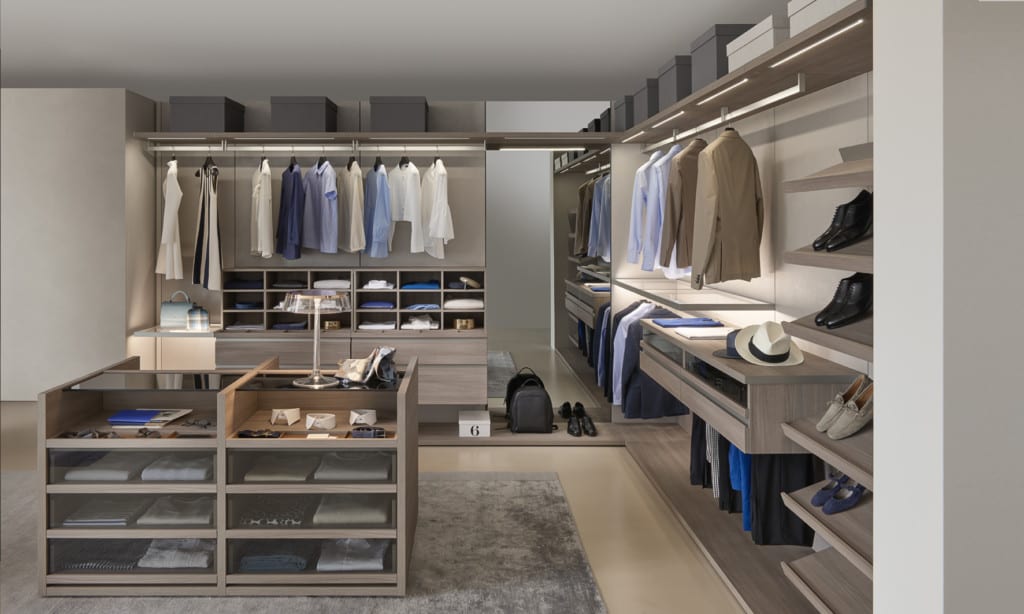
Kitchen Lighting Trends
Last but certainly not least, kitchen lighting, which sets the tone in the kitchen, is becoming more and more artful and important in 2023. Just as targeted lighting is installed in most workplaces, it has also replaced washed out overhead lighting in many kitchens, which is, after all, a workspace. Kitchen lighting inside of cabinets is also gaining popularity because, like the light in the refrigerator, it gives visual access to all of the items being stored inside. Although past trends favored the installation of pendant lighting over an island or another freestanding piece in today’s luxury kitchen, this trend is slowly fading away. A major trend in modern kitchen design now is to make the kitchen feel as though it is a seamless addition to a fluid home. Often, rather than being its own private room, the kitchen is now a more open space. Therefore, designers are tending to shy away from pendant lighting over the island, which draws attention to the island. Instead, designers are drawn to lighting that promotes fluidity between the kitchen and the spaces surrounding it.
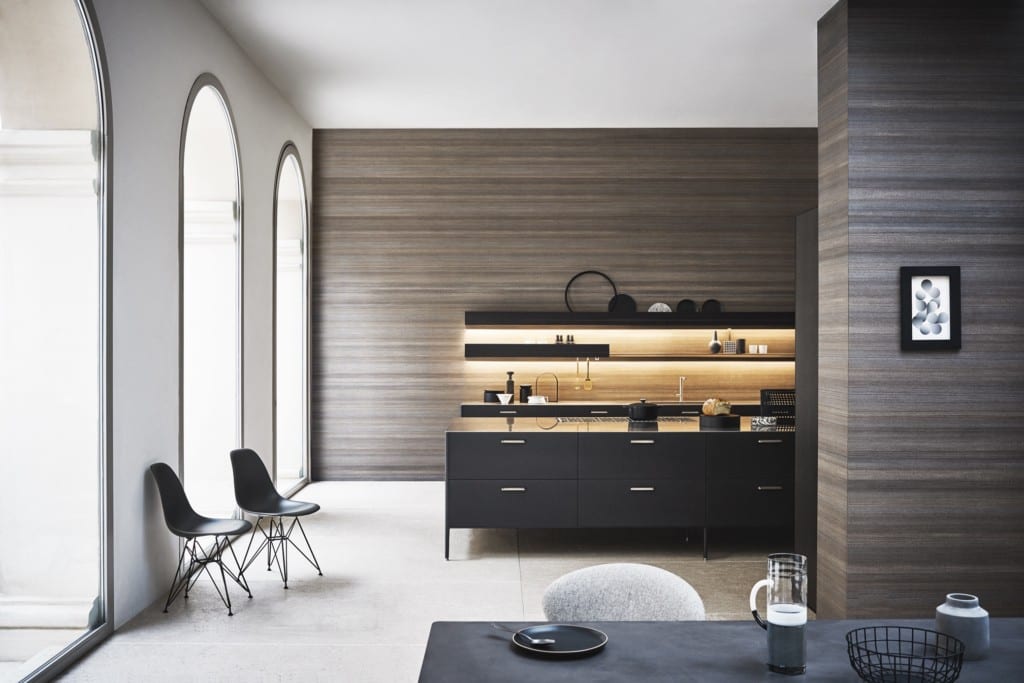
Kitchen Flooring Trends
As wood has shown a growing popularity in countertops, it has re-emerged in kitchen flooring options in 2023. In the recent past, wood flooring in the kitchen was nearly unheard of, as water and moisture were easily trapped beneath planks, causing long-term problems. However, the types of hardwoods being used for American and Italian kitchen cabinets today are sealed to perfection and therefore trapped moisture is no longer an issue. With new flooring solutions with bamboo and cork, modern kitchens are getting really interesting looks. Of course, tile remains a common kitchen flooring solution, but that too has evolved. Tile flooring now includes an option for in-tile heat, which radiates and keeps the floor from getting too cold.
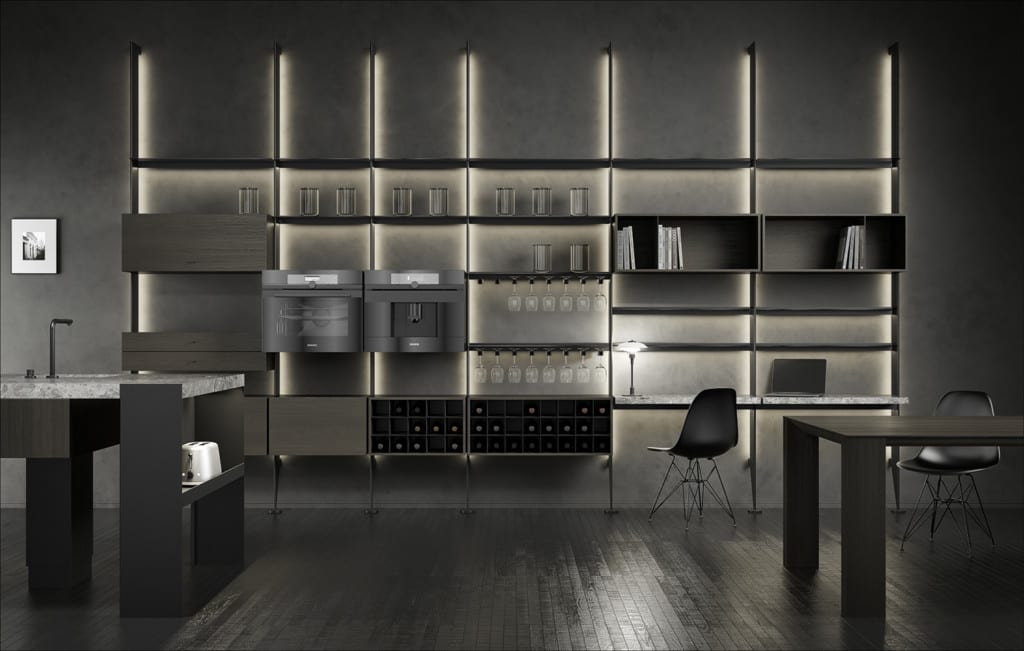
Kitchen Appliance Trends
Appliances are undoubtedly one of the most important features in the 2023 kitchen, as they lend the kitchen most of its functionality. Appliances and sinks are both being worked directly into contemporary designs. In addition to common appliances such as a stovetop and oven, many modern kitchens now also include a range hood placed either on the wall or over an island. Recent trends have also shown evolution in refrigeration units, too, with many families installing refrigerator and freezer drawers beneath their kitchen cabinetry in 2023. Stainless steel appliances have always been a staple of modern design, and current contemporary design trends are no different. Stainless steel finishes are also becoming more ubiquitous in contemporary kitchen design. In cooperation with minimalistic cabinetry and countertop design, stainless steel finishes give an almost industrial look to the kitchen.
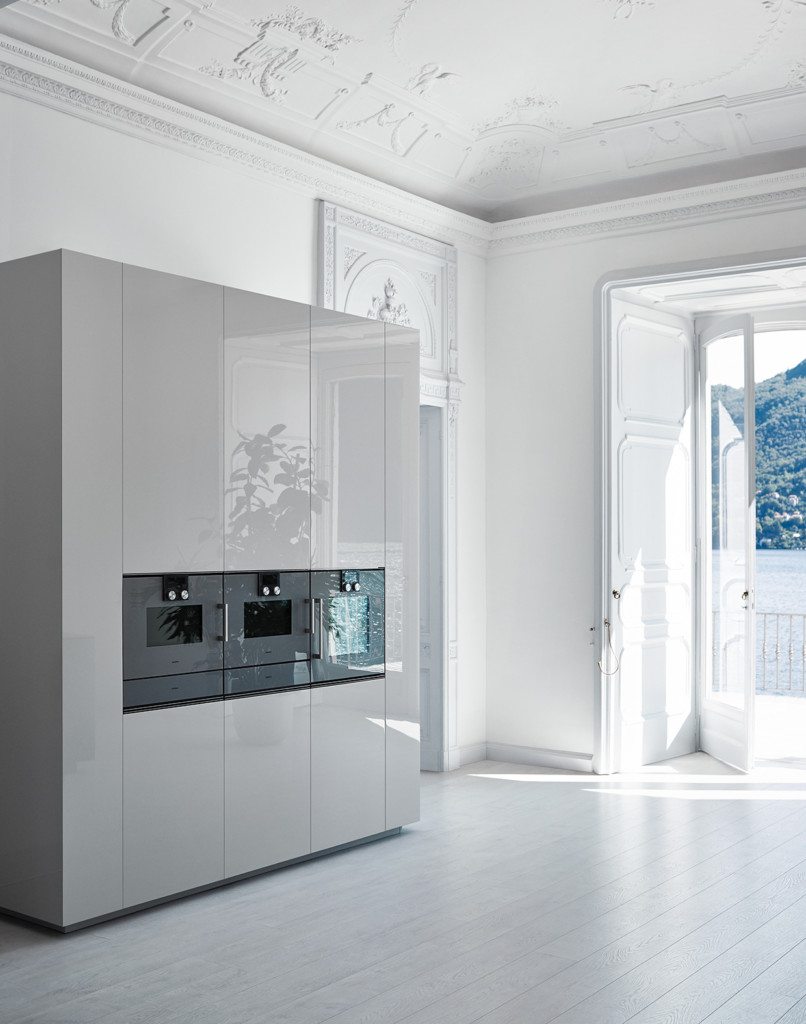
Creating A Modern Look In 2023
European styles have been gaining popularity in the United States as of late, particularly in high-end kitchen design. Characterized by simplicity, European kitchen designs in 2023 often feature sleek lines. Common materials are hard plastics and steel, which are in contrast to more traditional American designs that typically featured intricate woodwork. Ergonomics is a study that focuses on functionality in spacing and utility. Ergonomics, it would seem, should have always played a role in kitchen layouts, but the truth is that kitchens are not always planned for reliable workability in their original form. Newly designed luxury kitchens in 2023 reflect the professional layouts of restaurant kitchens. Often these kitchens include:
- A fruit and vegetable prep area located near the main sink
- A baking station: pull out a cutting board and/or lift-up mixer in the base of the cabinets
- A sandwich prep area: near the refrigerator
- A second sink in the kitchen island for additional prep
- A bar and mini-fridge on the island
These modern, ergonomically sound luxury kitchens are focused on organization and ease of use, two qualities that are of utmost importance to today’s on-the-go homeowner.
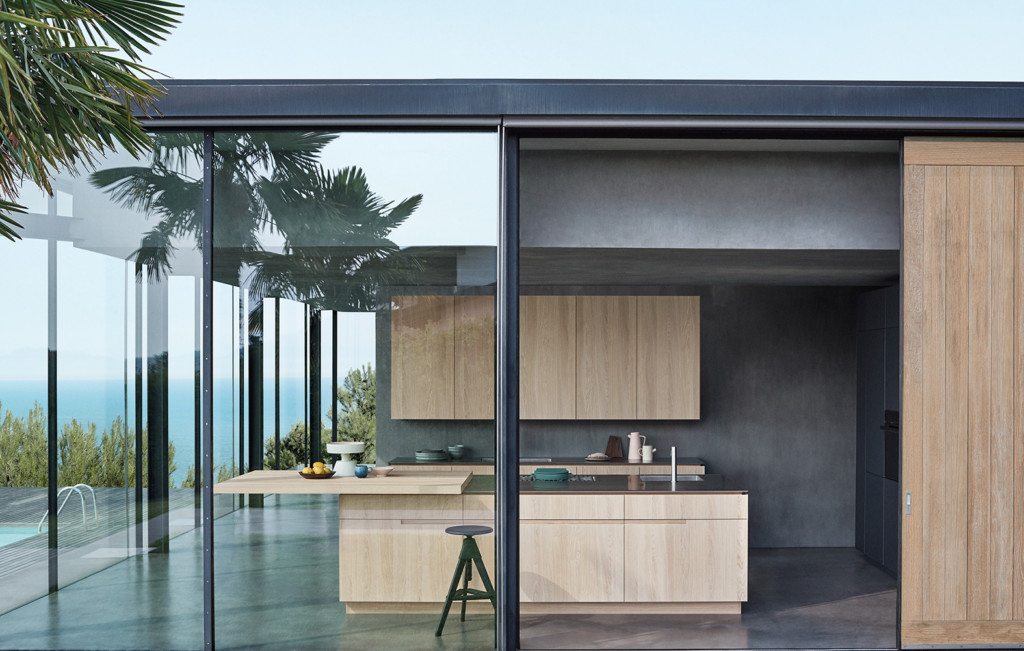
The New Age Of Kitchen Technology
When someone purchases a home, one of the first essentials is appliances. These days certain appliances take weeks to arrive, as you should spare little expense on your appliances. As computers become smaller and easier to use in any home room, many find the kitchen the most desirable space to catch up on emails or work while in the home. To keep up with this trend, many homeowners are integrating additional plugs and charging stations into their modern kitchen projects. Though there was a time that a personal computer would have its own home office room dedicated to it, laptops and tablets made it much easier to catch up on work while remaining within and amongst the household. A stove, a microwave, an air fryer, but it’s 2023. A standard stove is fantastic, but 2023 trends are in the direction of smart appliances. Imagine preheating your oven on your way home from the office or refrigerators that order milk when you’re low, even notifying you when a registered product you bought has expired. Right before our very eyes, smart technology has been integrated into our daily lives.
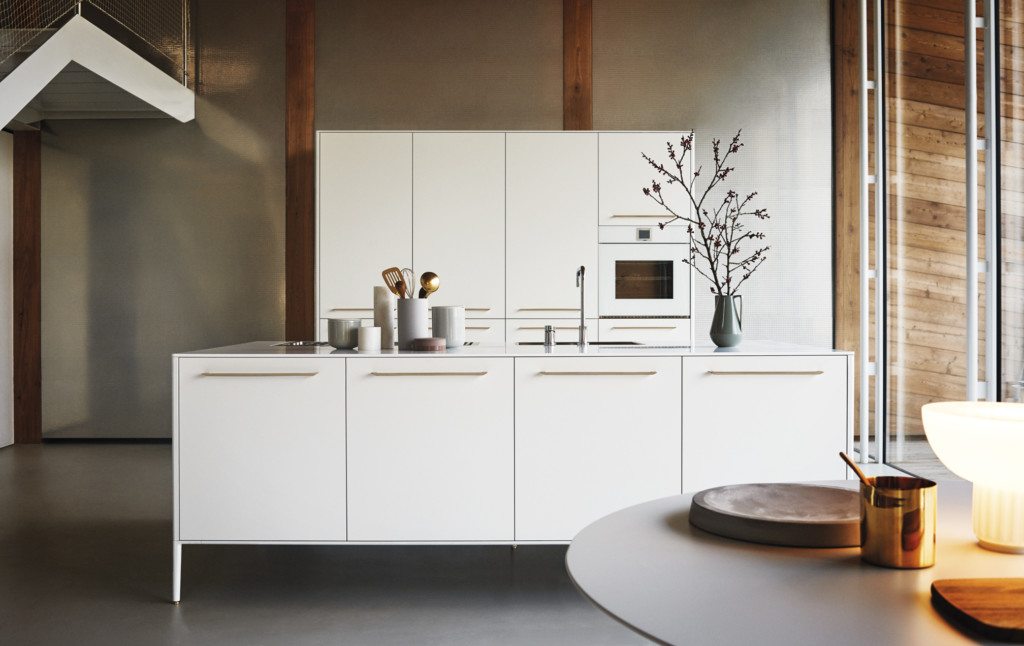
Increasing Number Of Kitchen Renovations
After many years of holding back on investing in the home, many homeowners are coming out of the shadows and are finally getting back in the game of improving the home. For many American families in NJ, the luxury kitchen is the first spot being renovated in 2023. The kitchen holds huge importance in almost any home, contributing a place to gather, to eat, and to prepare meals. For many people, the kitchen sets the tone for the entire home by serving as the epicenter of most family activity. Therefore, having a functional kitchen that matches the styles and tastes of the family is of utmost importance to many. One thing is for sure, there are no design limitations in 2023!
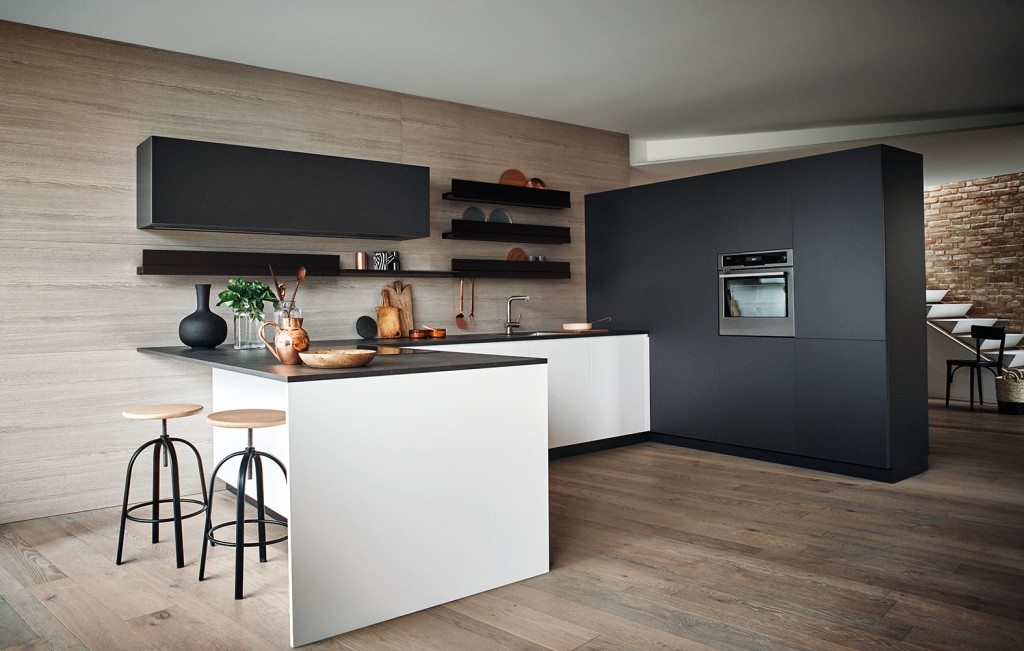
Bring Your Kitchen Into 2023 With Modiani Kitchens
Visit our exclusive Modiani Kitchens showrooms in Englewood, NJ, and our newest showroom location in Greenwich, CT. Modiani Kitchens only commits to bringing you the most refined design and custom cabinetry when planning your new modern kitchen. Contact us today for more information regarding your custom kitchen project.

