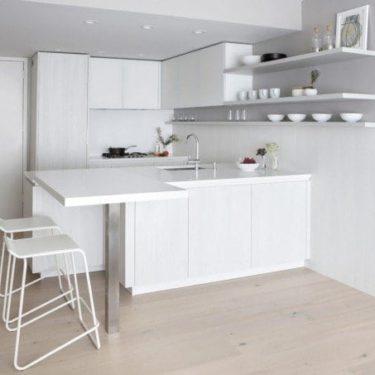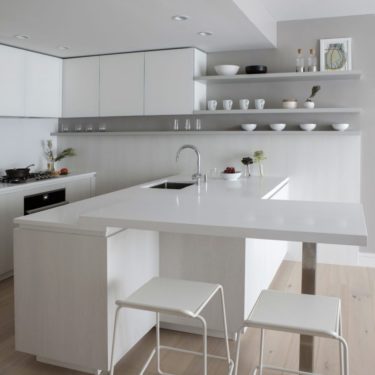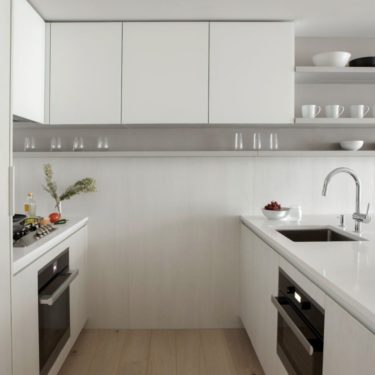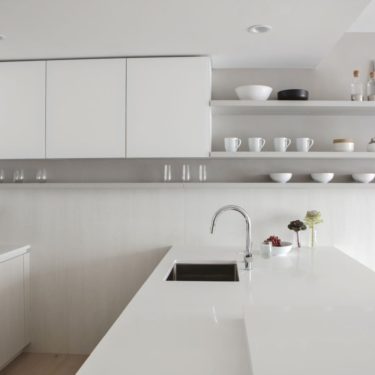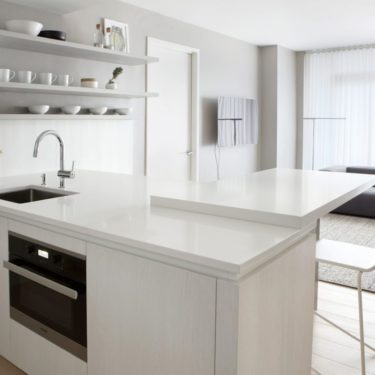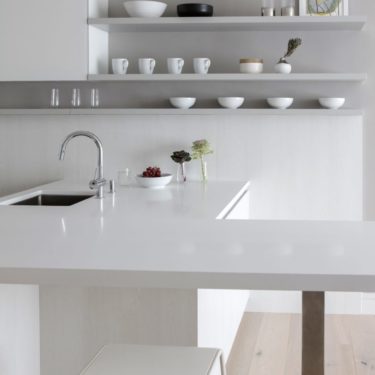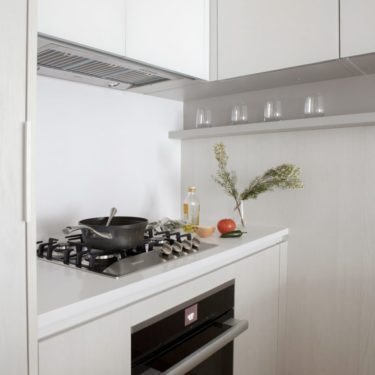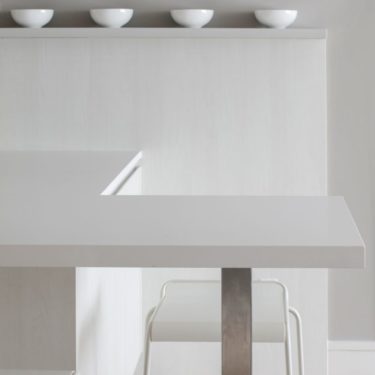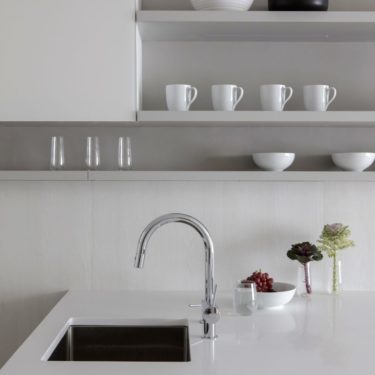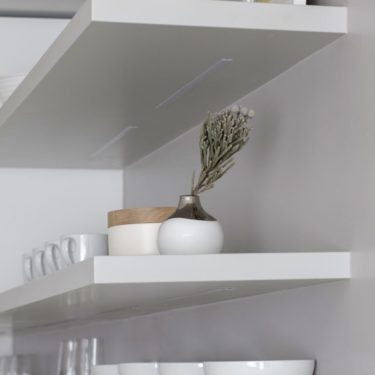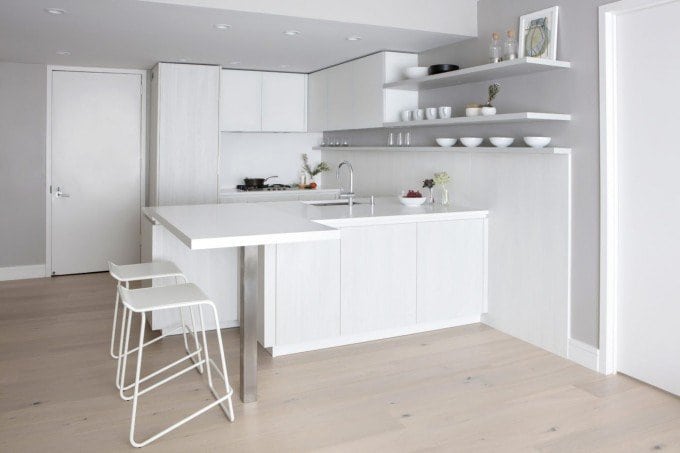KITCHEN DESCRIPTION
- Kitchen Cabinets: Cesar Maxima 2.2 Modern Kitchen Model
- Cabinet Finishes: White Silk Lacquer Kitchen Finish
- Kitchen Designer: Gregory Hitchcock
In this luxury Midtown Manhattan, NYC apartment, our kitchen design team was presented with the challenge of having a fairly small interior space to work with, which the client wanted to make the most of by playing with aesthetics and spacing. After carefully evaluating all opportunities and design threads within this New York City kitchen space, a design was created that achieved the goal of maximizing space while offering stunning aesthetics at the same time.

