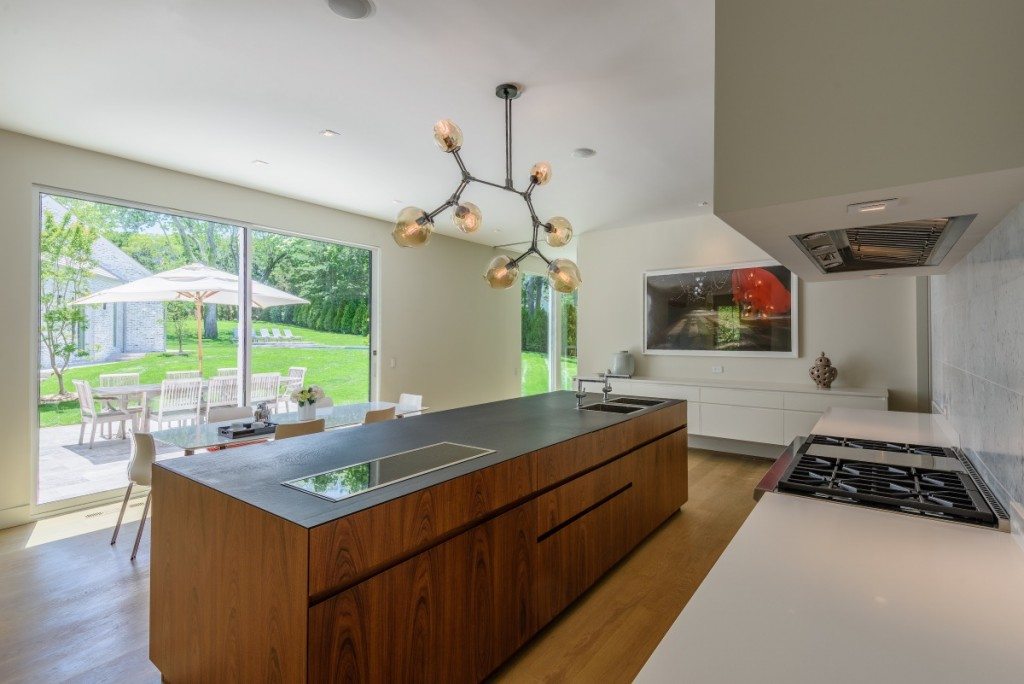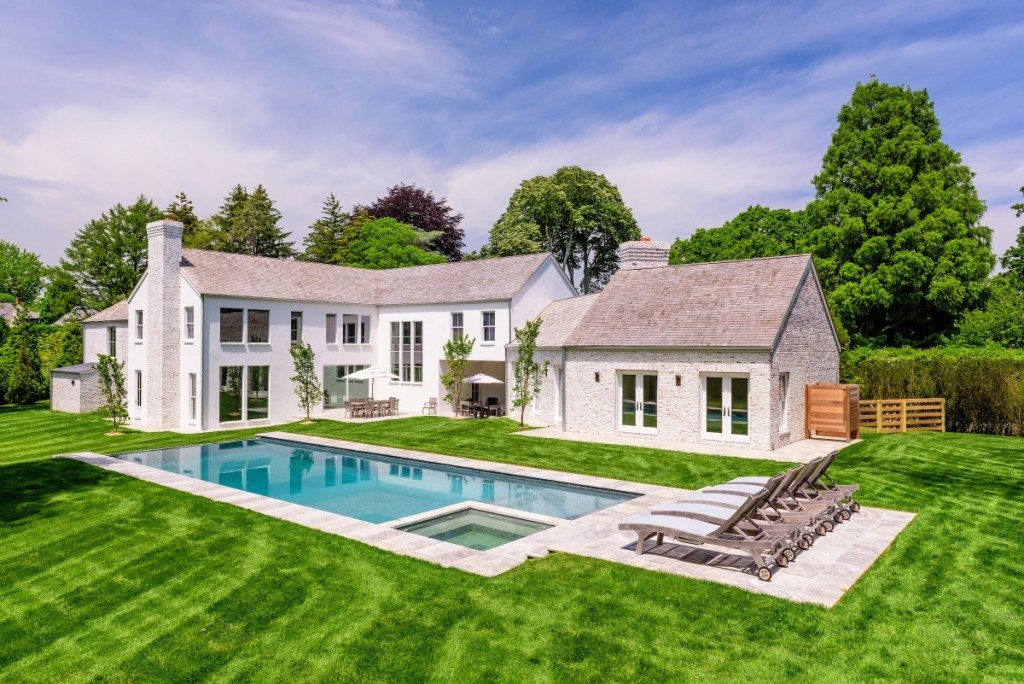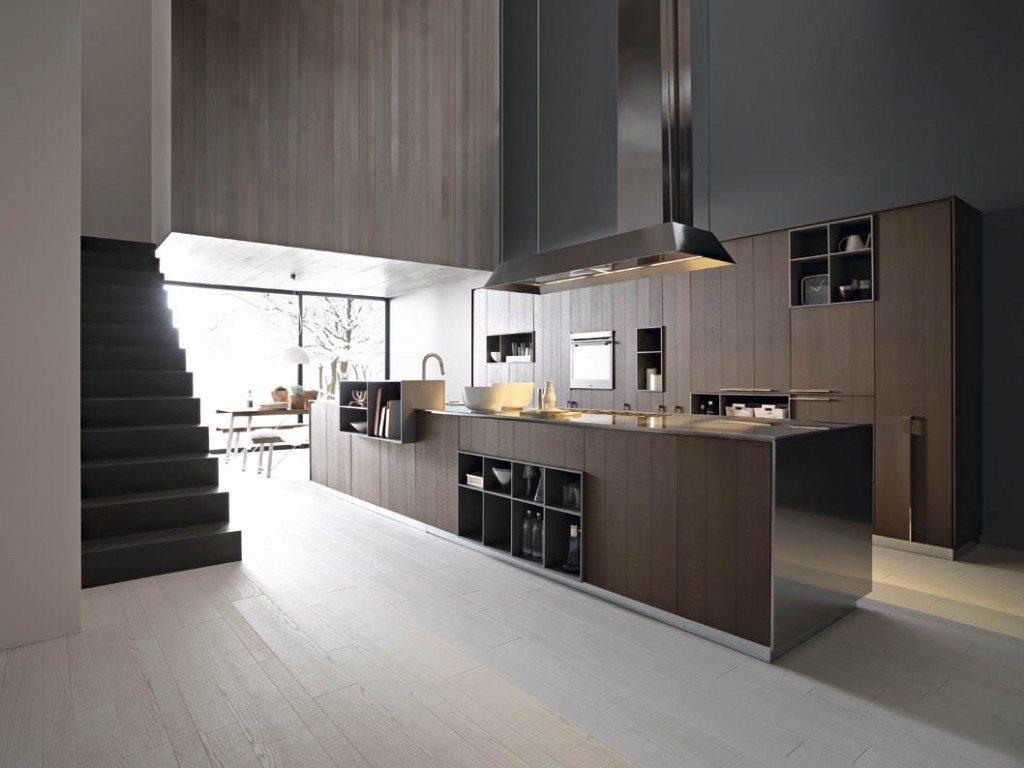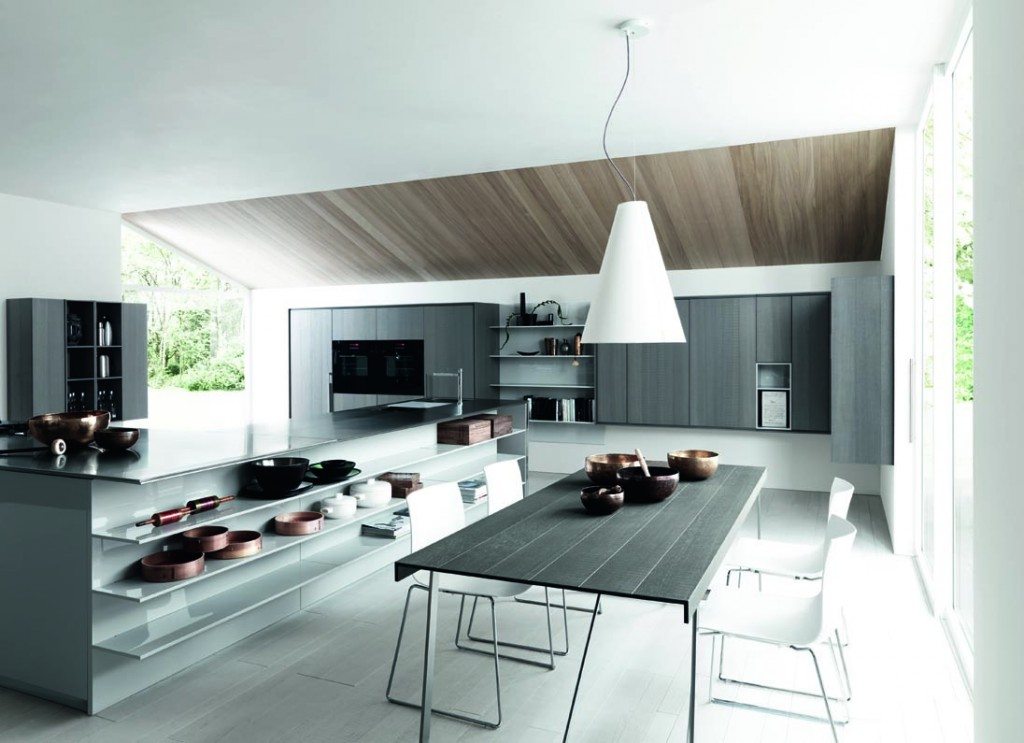Modern and contemporary kitchen designs are increasingly embracing open kitchen plans, and our Modiani kitchen design team in Englewood, NJ is happy to tell you more about this trendy, innovative kitchen concept in this blog post here. Whereas at one time it was popular to have a kitchen that was separate from the dining area, today’s open kitchen plans offer one cohesive space for food preparation, dining and socializing. Depending on the architecture of the home, an open kitchen plan can also create seamless transitions between the kitchen, dining, living, and recreation areas of the home.

Creation Of Open Kitchen Designs
The creation of a visually pleasing, workable open kitchen plan requires one to focus on both foot traffic patterns and flooring plans. To achieve this, homeowners and kitchen designers must first analyze the typical flow of the kitchen. How do the people that live within the home interact with the kitchen space? It helps to observe typical current behaviors. It also helps to create diagrams of the kitchen and to map out all of the various ways that people may enter, exit, and pass through their traditional, transitional or contemporary kitchen. All doors and entryways must be noted, and all patterns should be considered. Questions to ask oneself could include, is there enough room between the kitchen counters to pass easily? Are there sharp turns? Are there places in the kitchen where a blind spot might be created, increasing the likelihood of collisions? Considering all of these elements helps with the creation of a floor plan that will work long term.
Kitchen View Design Considerations
In kitchen design, there is an element referred to as ‘creating views’. This essentially refers to the windows and doors in the kitchen that allow for a ‘view’ of the outdoors to be created. The presence of the outdoors in the kitchen is actually very important – it creates texture in the space and opens up the room visually. Views, therefore, are placed very deliberately and are created using a vision for how the kitchen and interior space will be used. Ask yourself, can the outdoors be viewed from where one would stand to prepare food? Are the outdoors visible from the dining table? Visuals of outdoors will vastly impact the emotion of the room, and therefore it is important to consider their placement prior to getting started with the kitchen renovation and design project.

Flooring Within Open Kitchens
Although often a breakfast nook or a wall defines the parameters of an American or European style kitchen space, this is not necessarily the case in an open kitchen design. In many open kitchens, flooring is instead used to establish various spaces within the larger space. The varying floor material is particularly useful in a long, corridor-like space. Wood in one area and carpet in another area is one way to achieve this. Alternating tile and polished concrete could also look nice and create a stunning design within the interiors. Rather than creating a structure that takes up airspace within the kitchen, using alternating floor patterns can promote cohesiveness between spaces. Our Modiani kitchen design team can tell you more and give you inspiring tips for your individual custom kitchen.
Interaction within Open Floor Plan Kitchens
By considering the foot traffic of the space, how people will be interacting with the space, what views exist, and how the flooring breaks up the space, a workable open floor plan is created. Space between kitchen appliances and how the visual design of the kitchen affects the homeowner’s experience are very important elements when considering such a design. Ultimately, you want a space that is open, functional, and comfortable within the home. Contact our Modiani Kitchen team if you are planning to renovate your kitchen and are in need of some valuable tips or inspiration, so to make your open floor plan kitchen dream become reality.


