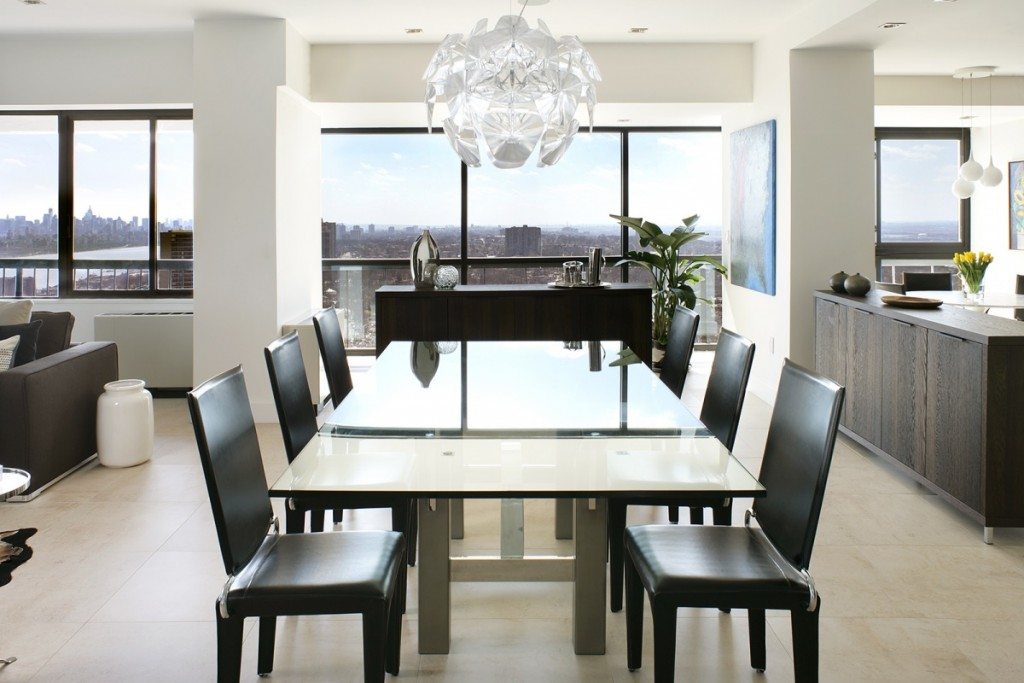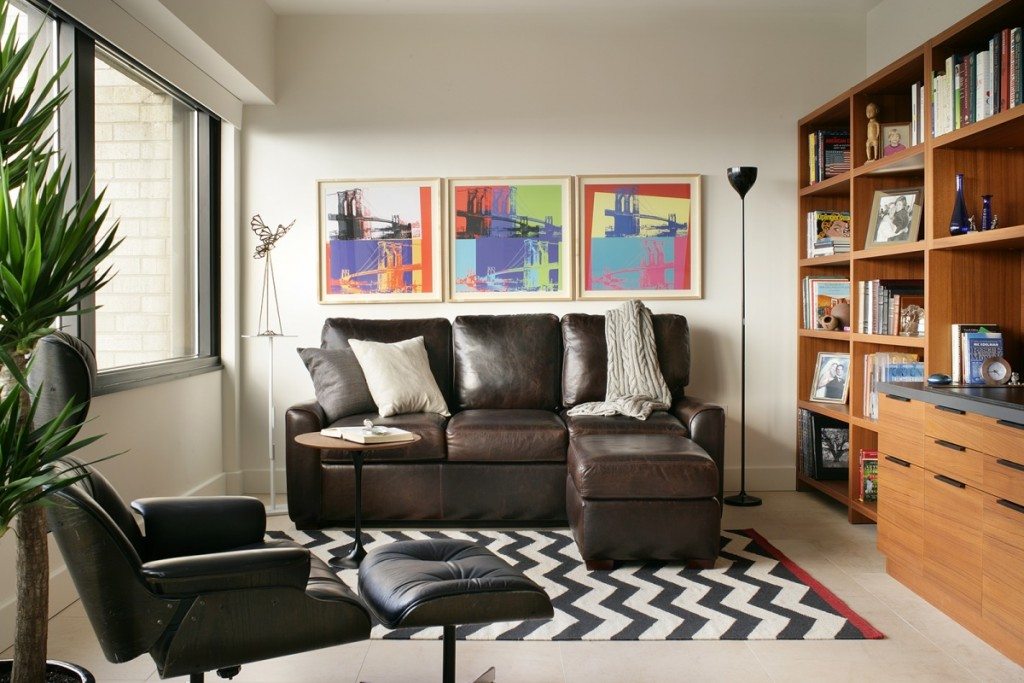Kitchens referred to as “U-shaped” are recognized by incorporating a workspace that is surrounded by three adjoining walls that create a space roughly 10 to no more than 19 feet wide. The purpose of a U-shaped kitchen design is to combine two functions—eating and cooking—into one enclosed area. Traffic flow is eliminated in these types of kitchens because people enter and leave using the same exit.

Kitchens designed as a “U” generally offer ample counter space as well as enough room to place a small to a medium-sized kitchen island. Busy cooks enjoy the efficiency of a U-shaped kitchen because it provides them with the ability to pivot from stove to refrigerator to sink and back again without wasting a second of their time in the kitchen. Unlike a galley kitchen, a U-shaped kitchen allows enough room for additional people to hang out while someone is preparing a meal.
Design Ideas for a U-Shaped Kitchen
- Create an energetic, contemporary look by placing a trendy, multi-level kitchen island within the “U” and installing rich, cherry-wood cabinets that emphasize splashes of bright yellow, airy greens and pure whites.
- Furniture-like kitchen islands can also double as an eating area by using matching, cushioned bar stools as chairs.
- For smaller “U” kitchens, place a large mirror at the end of the kitchen above the stove. Depending on the kitchen’s décor, mirrors can be frameless, eclectically-framed or framed with the same kind of wood used to make the cabinets.
- Establish a spacious, ultramodern ambiance in your luxury kitchen by laying diamond-shaped tiles of contrasting light colors. Green and white or pale rose and white tiling will help you create an airy continuity that belies the smallness of the kitchen.
- Installing a near-ceiling high, narrow pantry between the sink and stove is a great way to maximize limited cabinet space and also add to the efficiency of a U-shaped kitchen.
- Because most homes with these kinds of kitchens are busy households, incorporating a durable, low-maintenance countertop made of heat-resistant material such as granite is a staple of the U-shaped kitchen. The variety of edge styles and exciting colors distinguishing granite countertops from other stone materials allows you to personalize your new kitchen as well.
- Deep, oversized sinks benefit kitchens with minimal space and facilitate keeping dirty dishes from cluttering the area.
- Placement of microwaves in a U-shaped kitchen is always above the stove and can double as a vent.
- Keep your new, U-shaped kitchen consistently organized and neat by using stackable shelving, lazy Susans, roll-out baskets and plate racks.

Purchasing customized luxury cabinetry instead of trying to make pre-constructed cabinets fit into your existing U-shaped kitchen is highly recommended if you are focused on maximizing limited space. By taking the space you have and building cabinets that effortlessly consume the space available, your kitchen can satisfy your needs as well as the vision you have to create the ultimate U-shaped kitchen.
