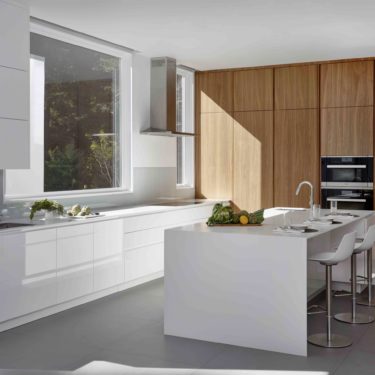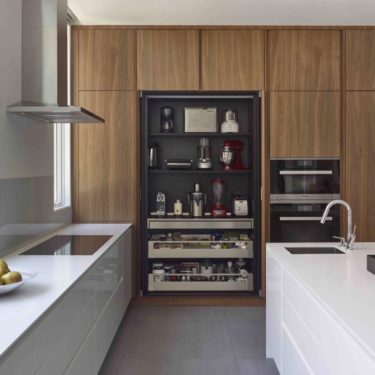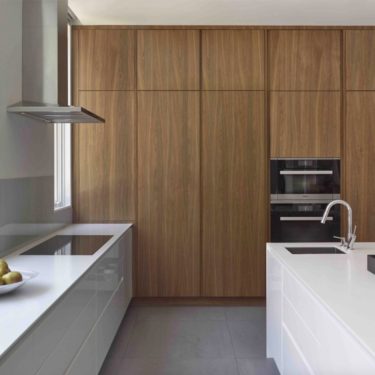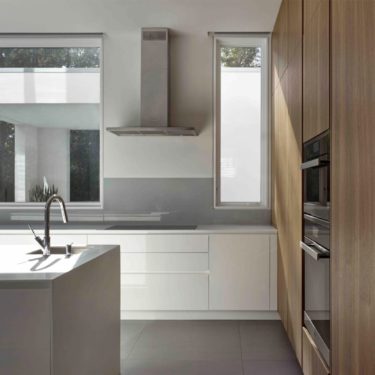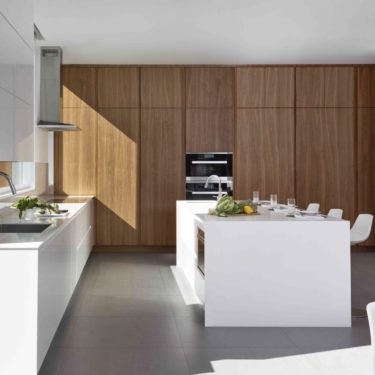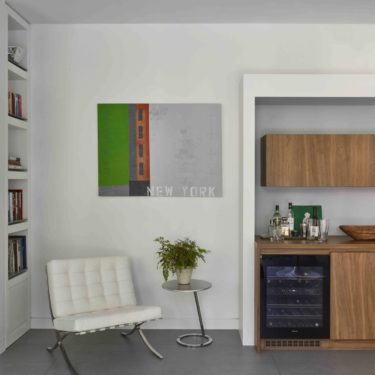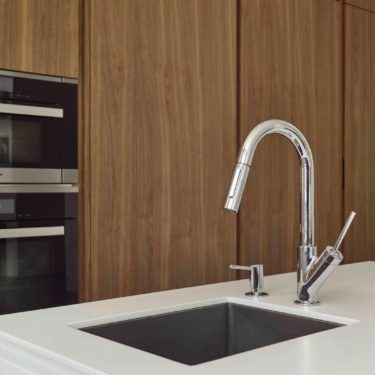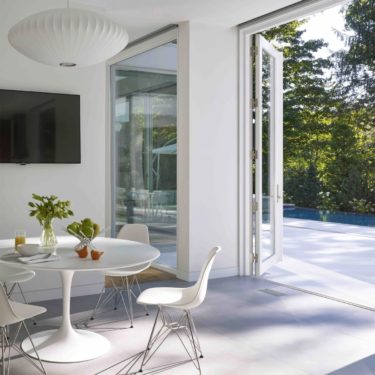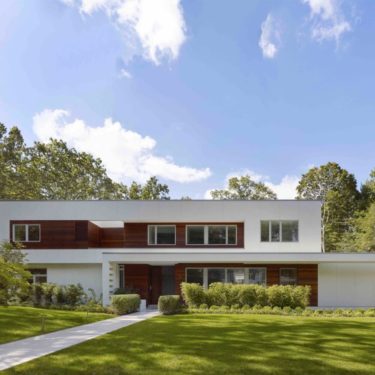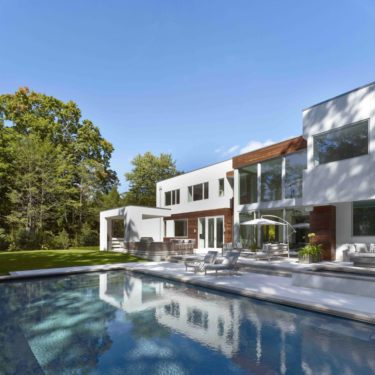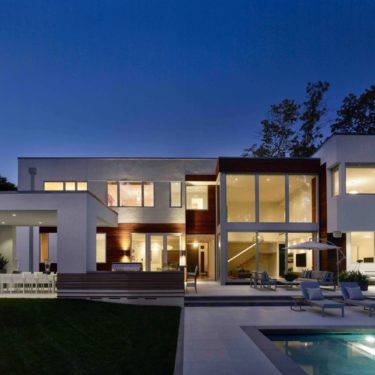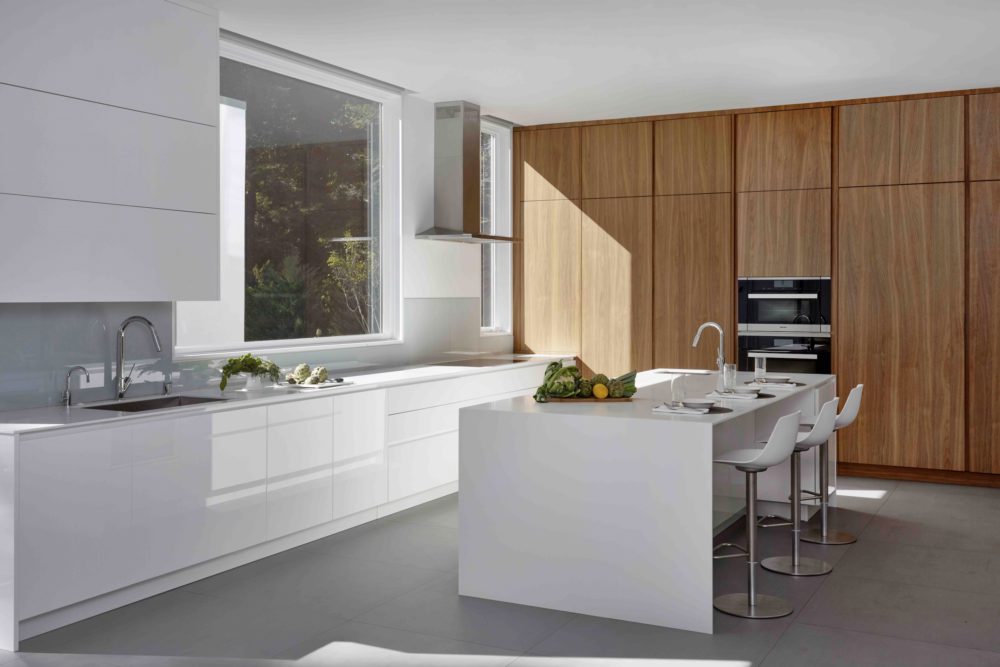KITCHEN DESCRIPTION
- Kitchen Cabinets: Cesar Maxima 2.2 Kitchen Model
- Cabinet Finishes: White Glossy Lacquer And Walnut Wood Kitchen Finishes
- Kitchen Designer: Kobi Aharon
- Architect: SPG Architects
After deciding to build their dream home in Scarsdale, NY, the homeowners for this stunning modern kitchen project decided that they wanted to prioritize the kitchen. As a result, they started conversations with our kitchen designers before they engaged an architect, in this case SPG Architects. Their goal was to build the kitchen of their dreams and then figure out what type of a home could be built around it. Obviously, the project was exhilarating for our designers.

