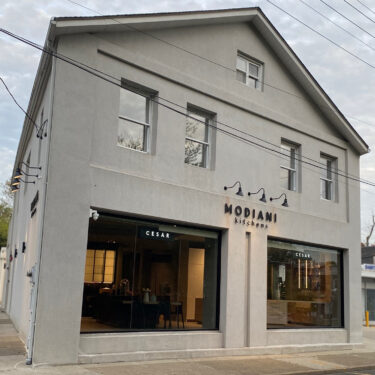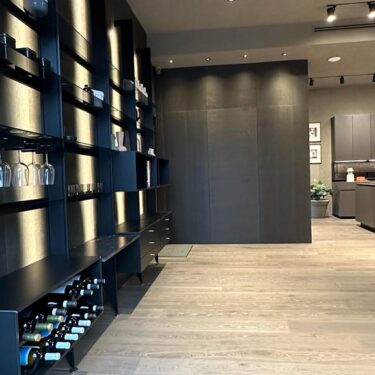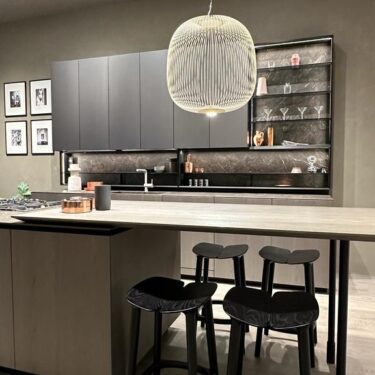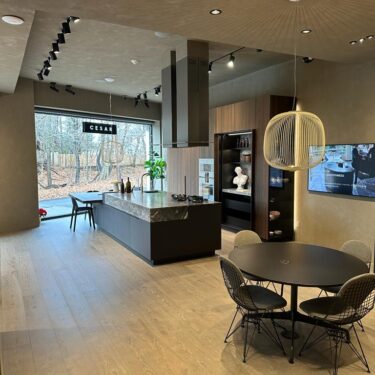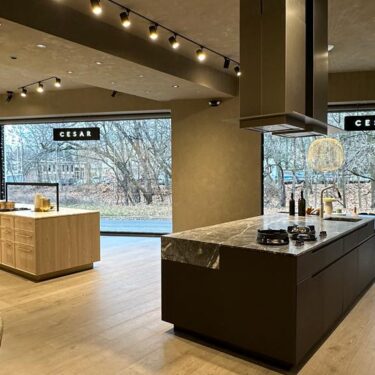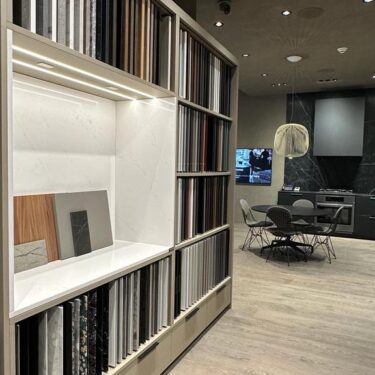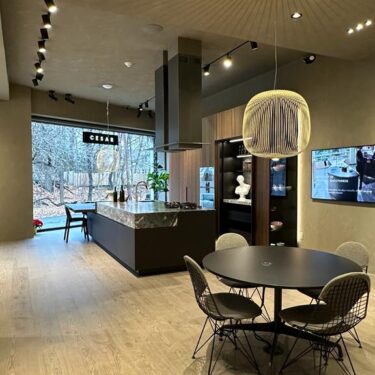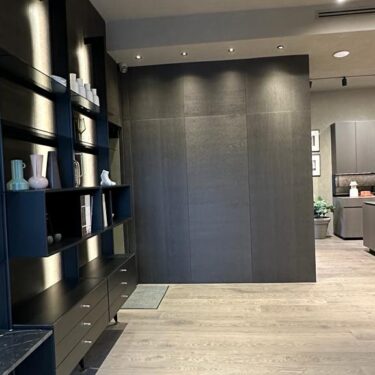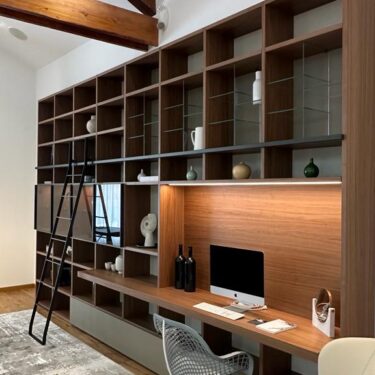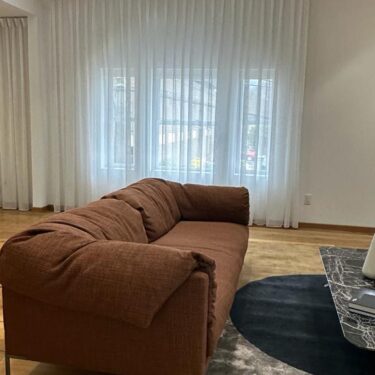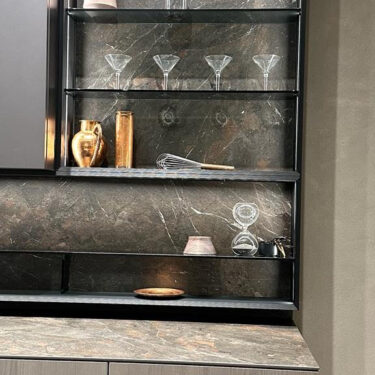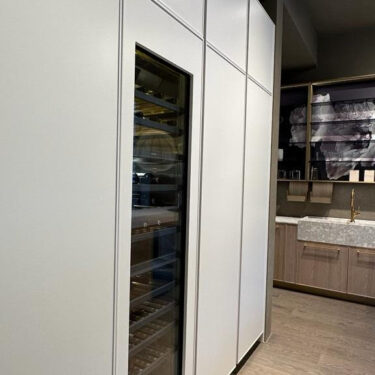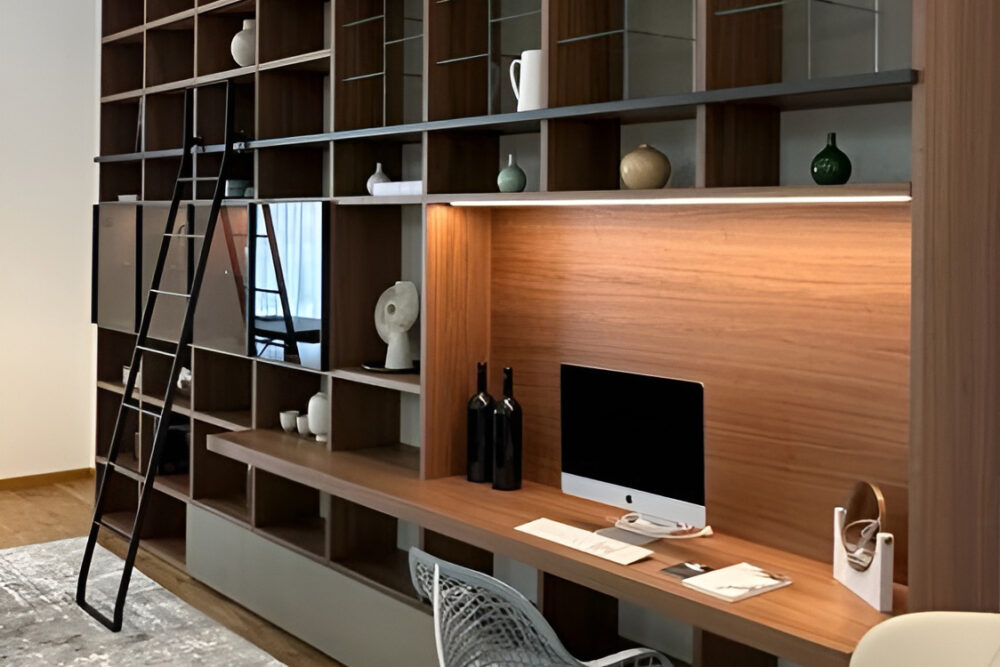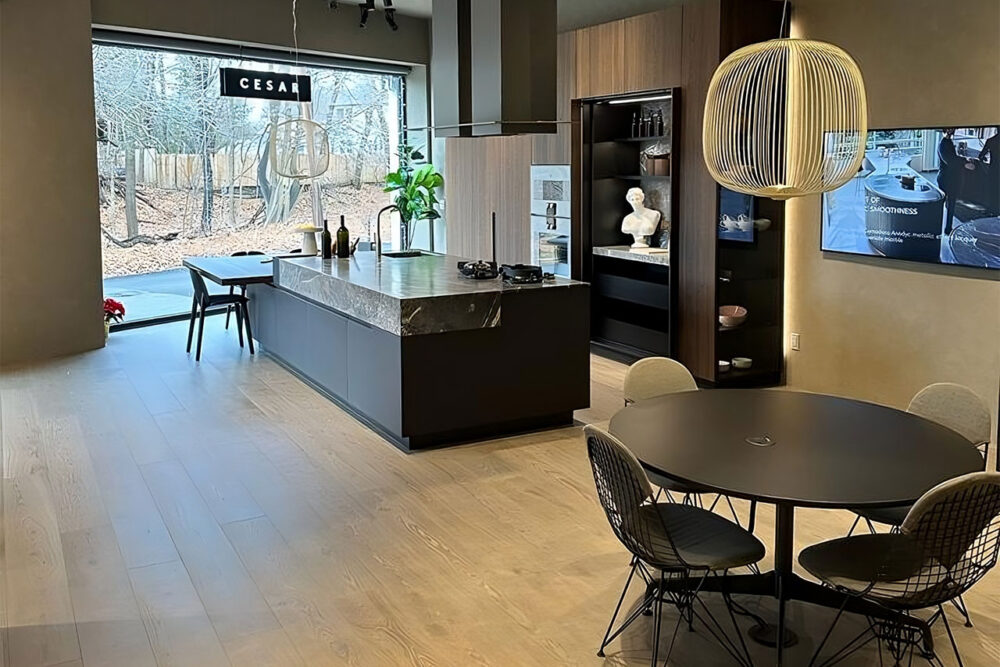Kitchen Cabinets At Our Showroom
As you will experience during your complimentary showroom tour and consultation by one of our kitchen designers, the look and feel of each of our clients’ kitchen space is ultimately determined by the stylistic elements within it. There is no element of the kitchen that is more important than the kitchen cabinetry, whether you choose to go for a modern, transitional or traditional kitchen design. In addition to being the determining style factor, kitchen cabinets are also where most things and utensils are being stored in a kitchen. Whether you visit our kitchen showroom based on a kitchen contractor recommendation or through your own initiative, rest assured that our kitchen design team will design your kitchen cabinets the way it suits you and your kitchen space best. After all, the kitchen is the only room in a house that has cabinets extending almost to the ceiling. Therefore, the color, material, finish and sizing of your chosen cabinets, together with kitchen accessories, will have a big impact on the overall appearance and style of your kitchen. During your first showroom visit, our kitchen designers will guide you through the detailed kitchen design process, and will answer any question you may have.

