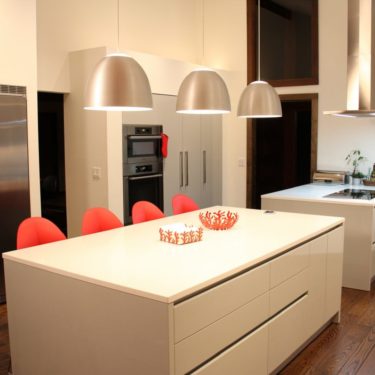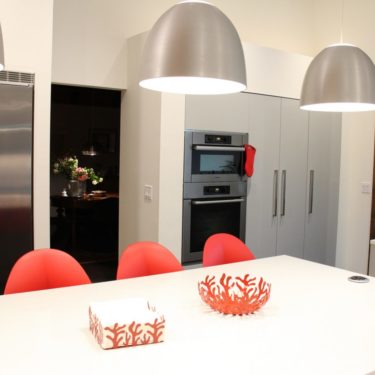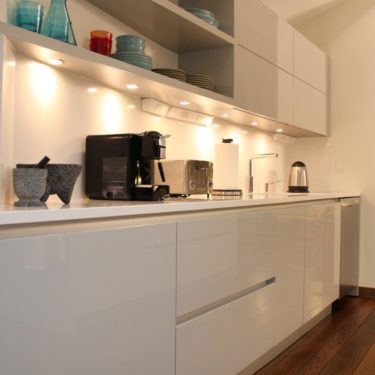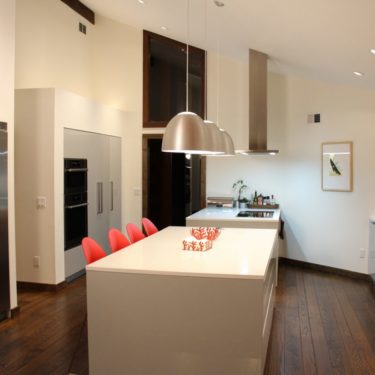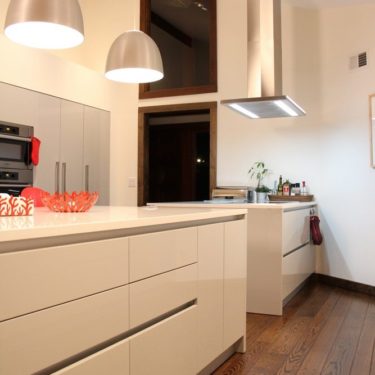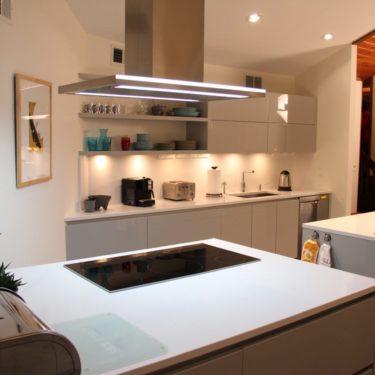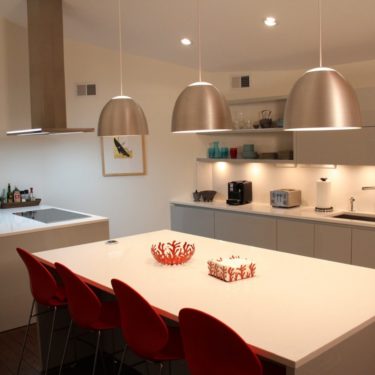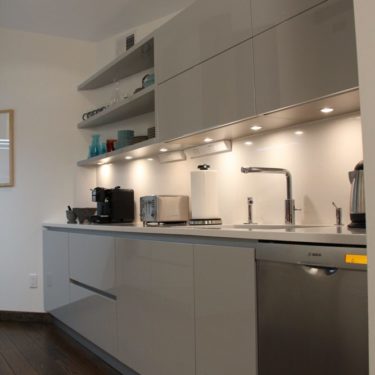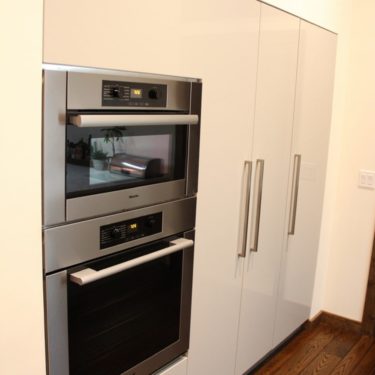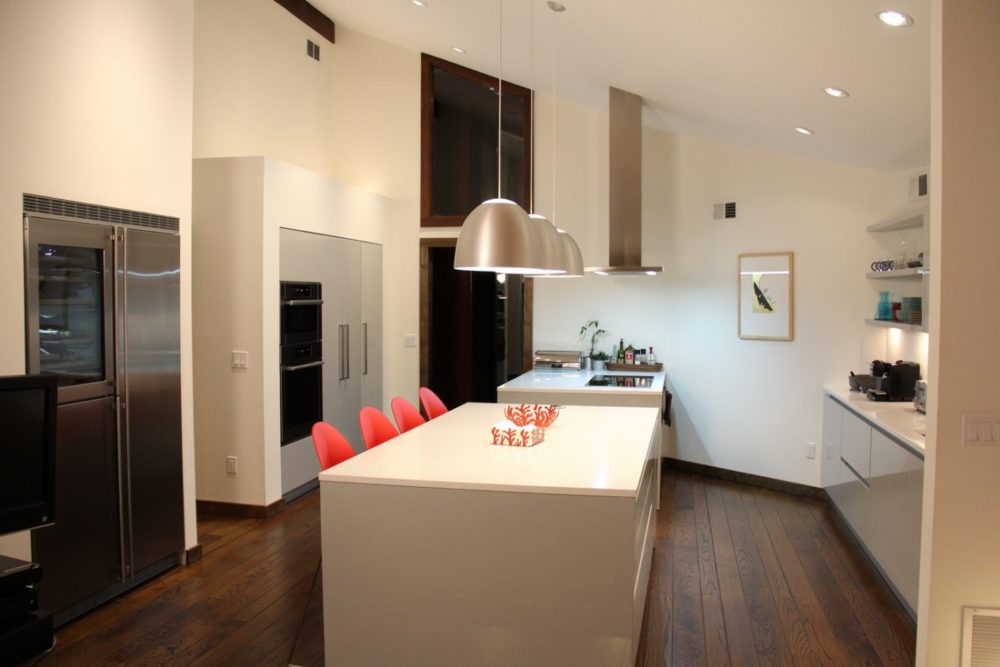KITCHEN DESCRIPTION
- Kitchen Cabinets: Cesar Maxima 2.2 Modern Kitchen Model
- Cabinet Finish: High Gloss Light Gray Lacquer Kitchen Finish
- Kitchen Designer: Kobi Aharon
In this stylish Far Hills, NJ home, our kitchen designer Kobi Aharon did a great job correcting the deficiencies of the architectural design and shortcomings. The issue we faced was that the walls in the kitchen featured serious angles. The back wall and the right side wall each have about a twenty-degree angle, creating kitchen walls that are not straight and cannot accommodate modern Italian kitchen cabinetry or kitchen appliances the way a straighter, more typical wall might do. In order to draw the eye away from this visual inconsistency, the kitchen designers at our Modiani kitchen showroom worked to move all of the weight – literal and visual – of the kitchen away from these walls and to the center of the room.

