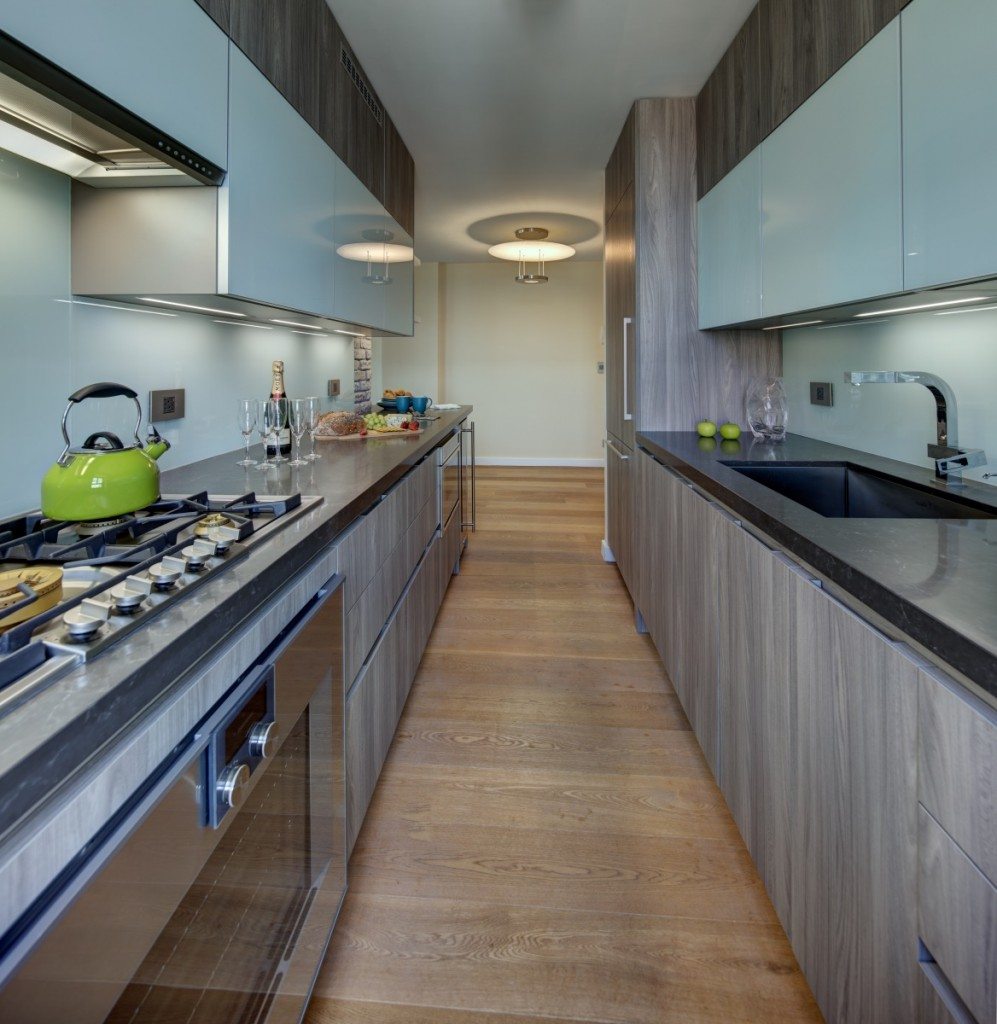Although the galley kitchen is not currently trending as one of the most popular luxury kitchen layouts, it continues to represent an excellent use of space in addition to presenting an ergonomically efficient arrangement of cupboards, sinks, countertops, and appliances facilitating the preparation and cooking of food.
The galley kitchen layout often brings to mind a boat based on the name, and that sometimes makes people brush off the layout. Ultimately, while the name originated from the design of kitchens within boats, ships, planes, and trains, it has long since become a classic kitchen layout for homes that is versatile, durable, simple, and about as ergonomically correct as you can get. You can’t really go wrong with this layout and it works in just about any home.
A galley kitchen will work beautifully with both your remodeling needs and your eventual cooking needs. Even though these usually fit the need for small kitchen spaces, you might even want to consider installing one in a larger space simply because it works so well.

What is a Galley Kitchen?
The term “galley” actually refers to kitchens on ships, planes, and trains, where the elongated spaces necessitate hallway-like floor plans. For this reason galley kitchens have classically been a perfect option for smaller homes and places where space is minimal. However, the galley kitchen design can translate into just about any space of any size. Larger galley kitchens can even integrate kitchen islands for more countertop space and can make cooking and preparing food even easier.
Characteristics of the Galley Kitchen
- A typical galley kitchen is recognized by its single-corridor style and placement of appliances, high-end kitchen cabinets, countertops, and sinks on either side of the kitchen. Because it makes such efficient use of minimal space, galley kitchens are often found in apartments, condos and one-bedroom home.
- The implementation of the classic “work triangle” which consists of the refrigerator, sink, and stove is standard to the galley kitchen. This allows whoever is working in the kitchen to quickly access one or more of these items. Generally, short countertop sections expand the stove and/or sink areas to improve productivity.
- Galley kitchens will not integrate a dining area since the primary purpose of this design is to enhance the cooking process. Occasionally, larger galley kitchens may include a nominal dining area like a countertop bar that faces the stove or sink.
- The compact nature of a galley kitchen means less walking while preparing a meal or cleaning. People who experience difficulty walking will benefit from the efficiency provided by this kitchen design. In addition, most items can be reached comfortably without straining or standing on a stepstool.
- You are likely to see pots and pans hanging from the ceiling in a galley kitchen as just one of the many ways this design utilizes available space. The dishwasher and refrigerator may be concealed behind cabinet panels as well to give the kitchen a tidy appearance.
- Colors used in galley kitchen designs are kept light and on the pastel side, since dark colors tend to make a small area seem even more cramped. Glass-front cabinets, small mesh baskets placed beside a stove for storage and plenty of lighting will give a strong illusion of space when incorporated into a galley kitchen arrangement.
- Window treatments for galley kitchens should be kept to a minimum and allow as much illumination as possible to stream into the kitchen throughout the day. Cafe curtains are often seen in galley kitchens, along with sheers or valances.
- Matching the floor color with a galley kitchen’s cabinets and walls is another characteristic feature. By creating a seamless color design that eschews contrast, an illusion of continuity is enhanced that makes a small galley kitchen seem more open and inviting.
- To take advantage of space, cabinets built into a galley kitchen usually reach the ceiling or just below the ceiling. If architectural issues prevent cabinets from making contact with the ceiling, then enough space can be left to place decorative or lesser used items on the top of the cabinets.

Pros and Cons of Galley Kitchens
Galley kitchens are a classic kitchen layout for a reason. There are many benefits to this design. Galley kitchens place an emphasis on efficiency and function. There’s no need to run all over the kitchen just to prepare a meal. This type of kitchen also works in just about any space and is great for apartments or smaller homes. With two walls that each feature a counter, there is plenty of work space available in a galley kitchen. Someone using the kitchen can easily move from one work center to another as needed. Also it offers plenty of workspace for two individuals on either side of the kitchen.
The main issue that some people have with galley kitchens is that they tend to be narrow and therefore they do not work well if many people need to be working in the kitchen at once. Two people can work well in a galley kitchen but after that it may start to get a little crowded. Also, larger kitchens have more options for storage space, but most galley kitchens still offer enough space.
Visit our Kitchen Showroom in Englewood, NJ or Greenwich, CT
If you are looking for inspiration for a galley kitchen in your home, visit the Modiani showroom for ideas. If you need more design tips for your custom kitchen design or would like to benefit from a complimentary in-showroom kitchen consultation, feel free to reach out to us anytime.
Galley designs are full of endless possibilities for those who prefer compact, neat and highly organized kitchens that utilize space and reduce the amount of time it takes to prepare and cook a full meal. Discover more about the world of kitchens in our luxury kitchen blog posts on our Modiani Kitchens website.
