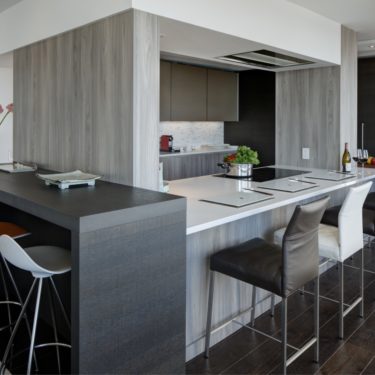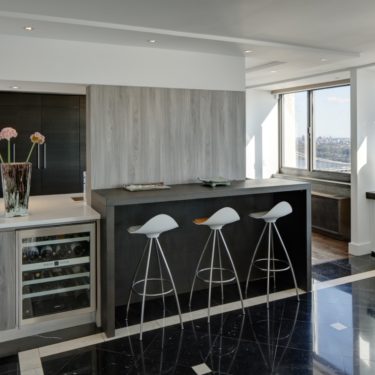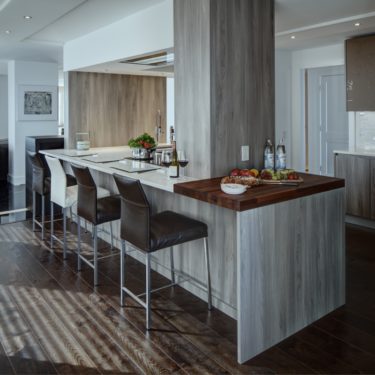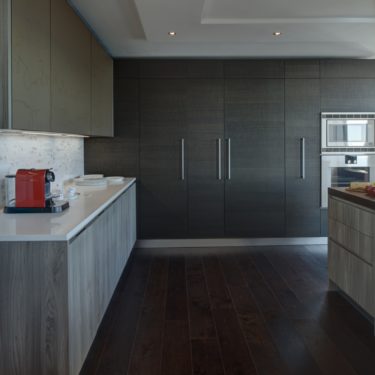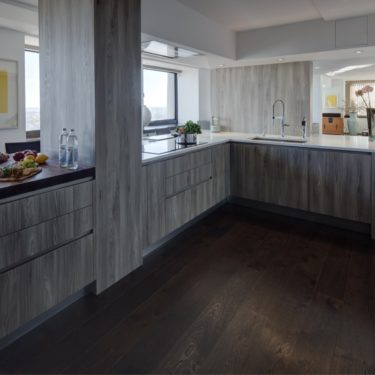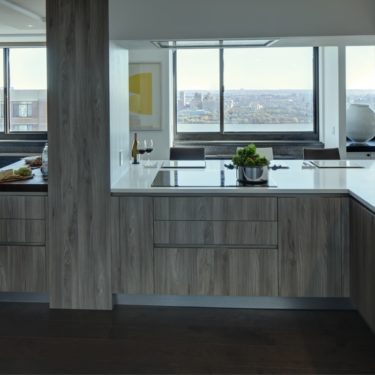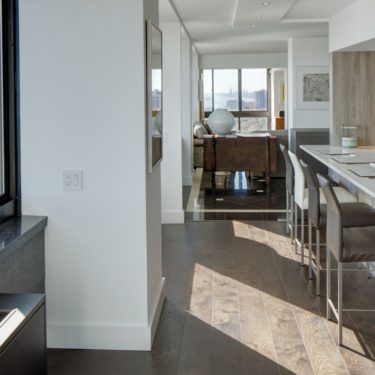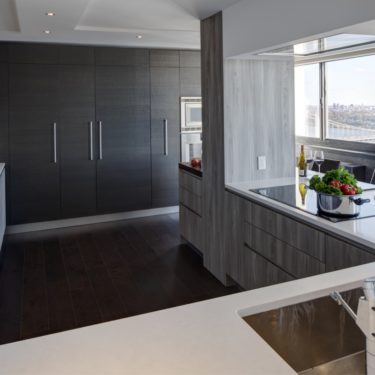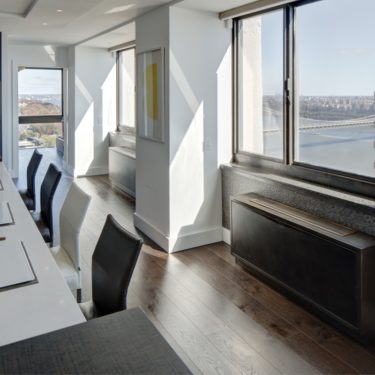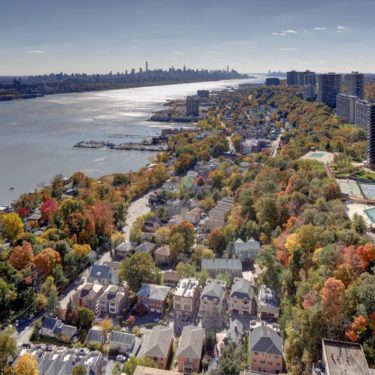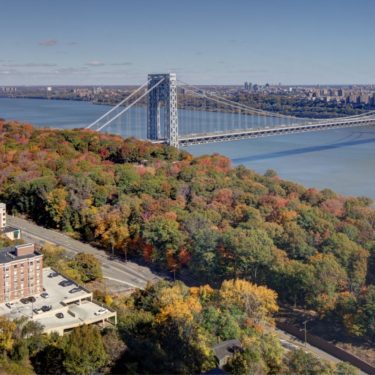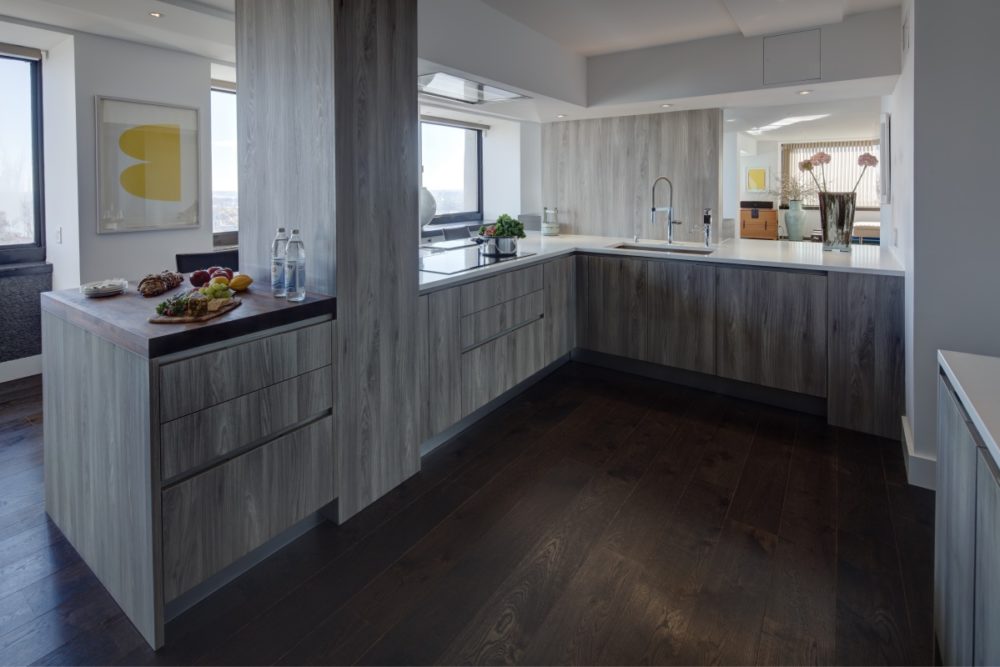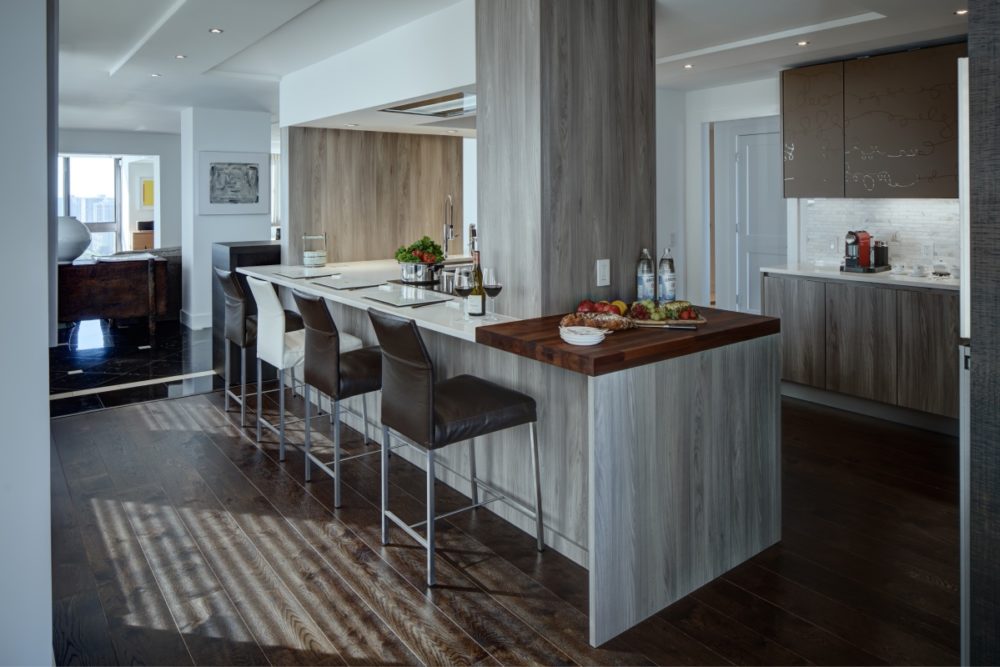When working on this modern kitchen design, one particular challenge faced in this interior space was the large column that is central to the kitchen area, which is a structural element that could not be moved or removed. To integrate this element into the overall kitchen design, an L-shaped kitchen island was designed to connect the column and the wall, hence creating multi-functional working and eating surfaces. An L-shape was also created for the structure of the kitchen cabinets, creating two distinct L-shapes that come together to foster two separate entryways into the kitchen space.
The kitchen model used is our Cesar Maxima 2.2 modern kitchen, for which our Modiani kitchen showroom is the exclusive distributor across New Jersey. The main cabinet finish of this kitchen is a light, gray laminate finish, which is not comparable to US laminate kitchens since its production method in our Italian Cesar kitchen factory uses only the most highest end materials and techniques, why it is not just durable, but often very similar in its texture, look and feel to actual wooden kitchens. This light gray cabinet finish is combined with a dark gray laminate material for the tall wall cabinets at the rear of the kitchen design.

