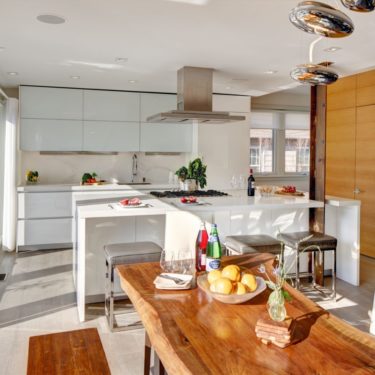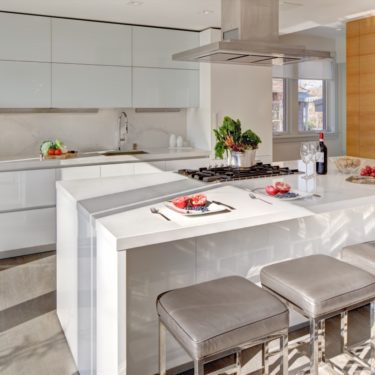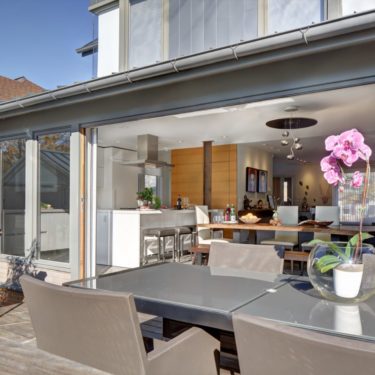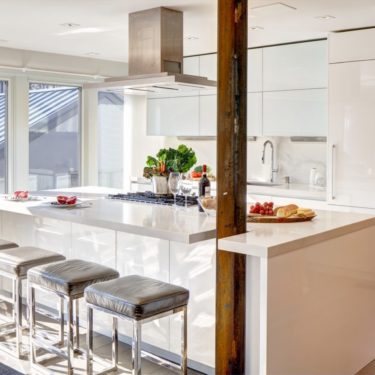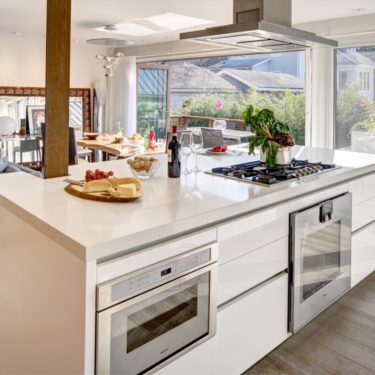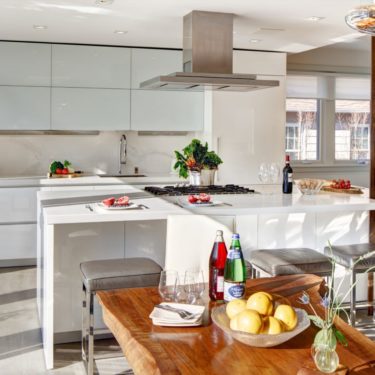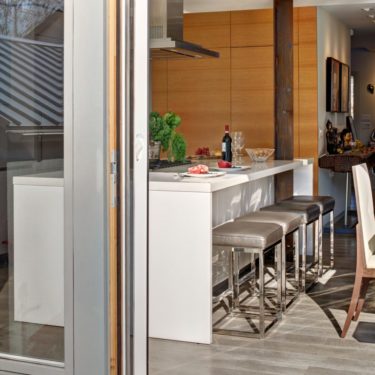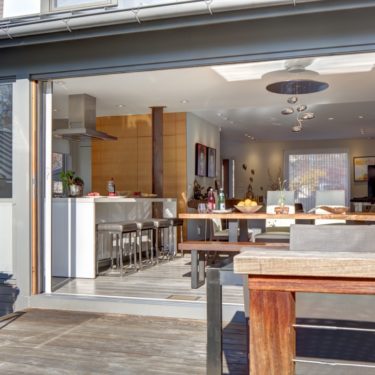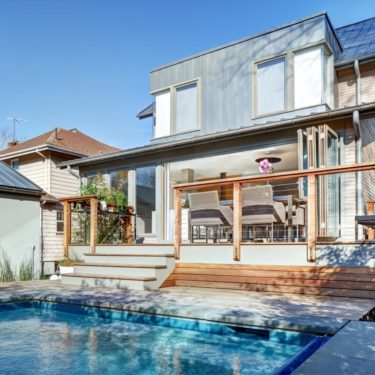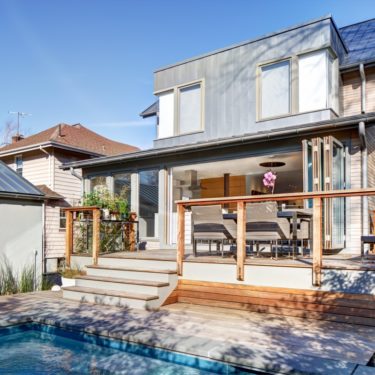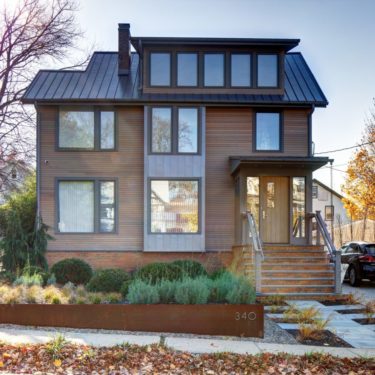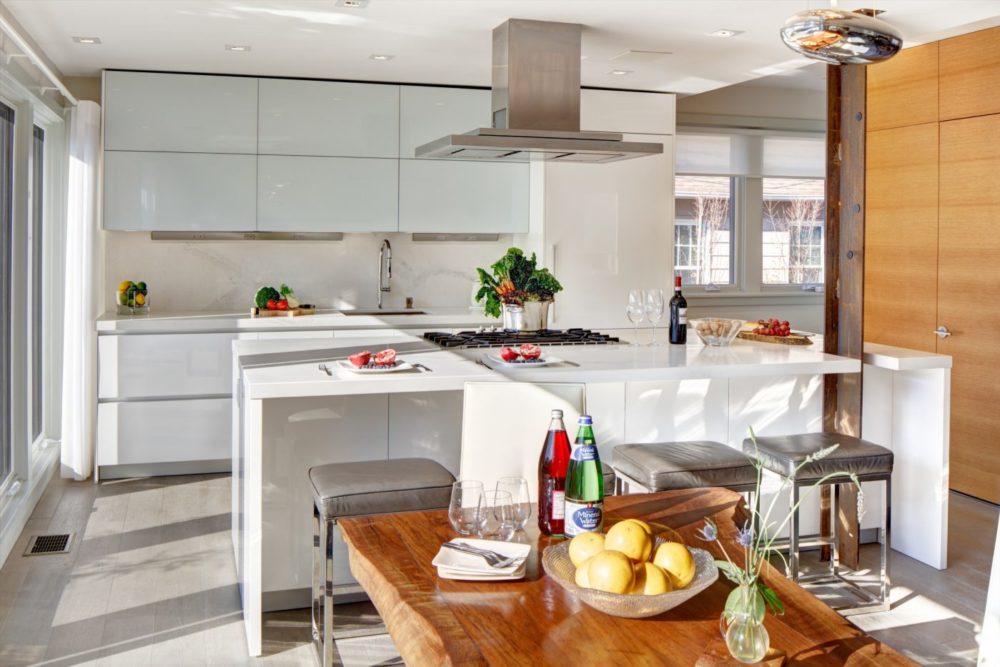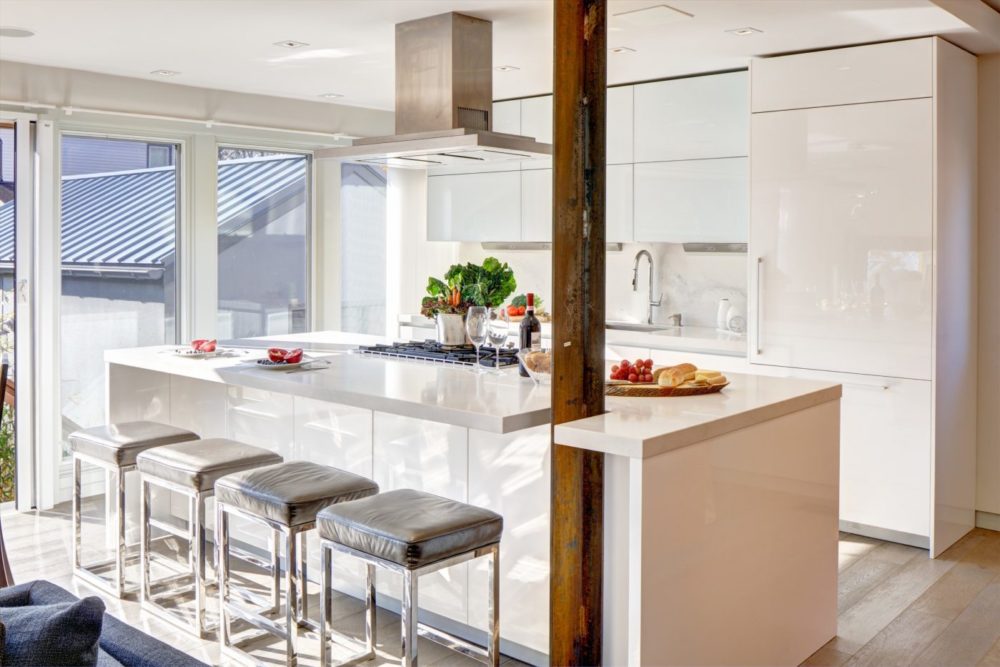KITCHEN DESCRIPTION
- Kitchen Cabinets: Cesar Maxima 2.2 Modern Kitchen Model
- Cabinet Finishes: White High Gloss Bianco Glass Kitchen Finish
- Kitchen Designer: Kobi Aharon
- Architect: Niall Cain / NCC Studio
Abundant natural light was embraced in this airy, spacious new kitchen in Leonia, NJ. Here, lead designer and Modiani Kitchen showroom owner Kobi Aharon used Cesar’s Maxima 2.2 kitchen model in a high gloss white finish, with Bianco glass on the wall cabinet. The result of the light colors with natural sunlight is a stunning, bright, inspiring space that makes full use of the wide, spacious kitchen windows while ultimately remaining a productive area where work can unfold.

