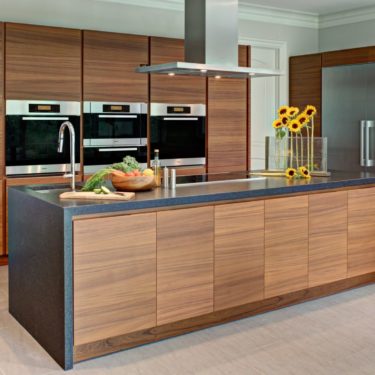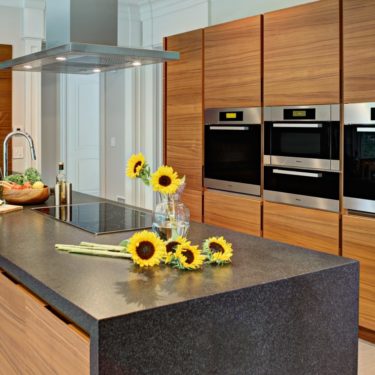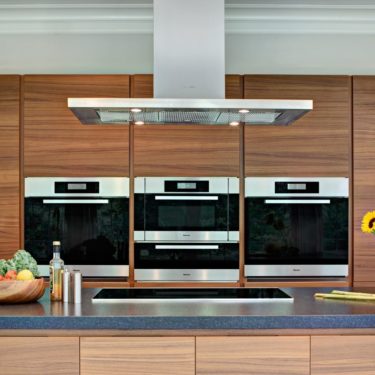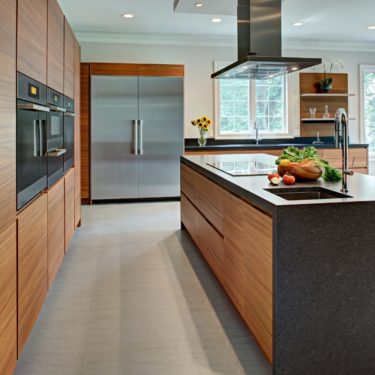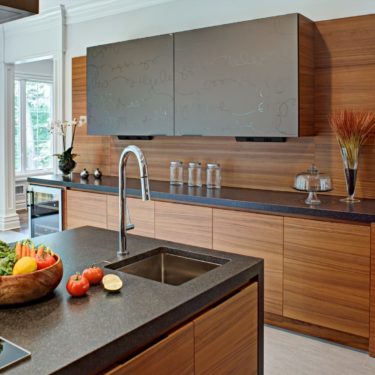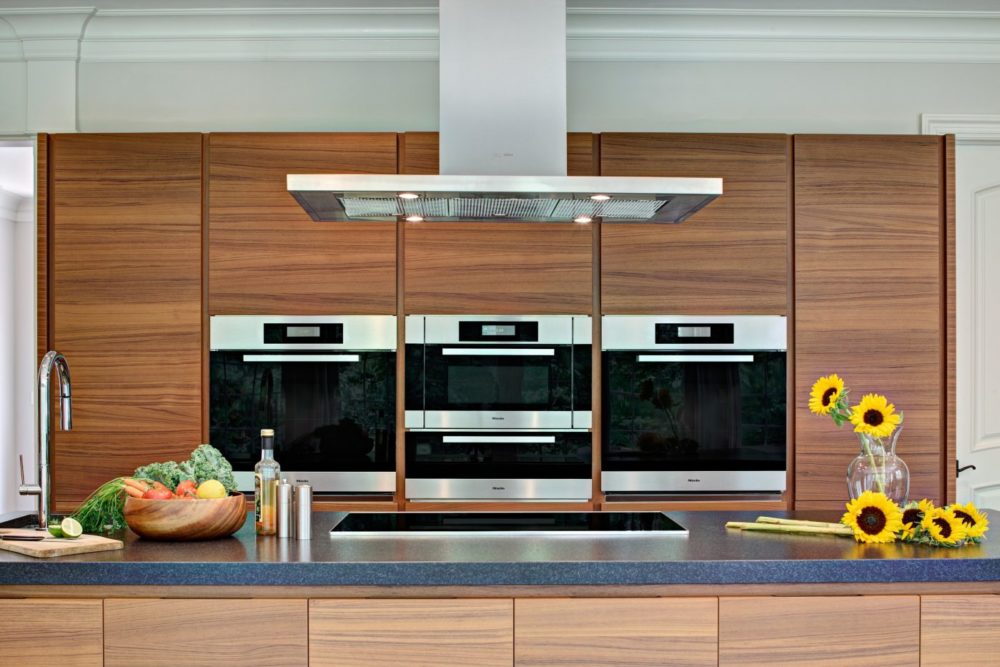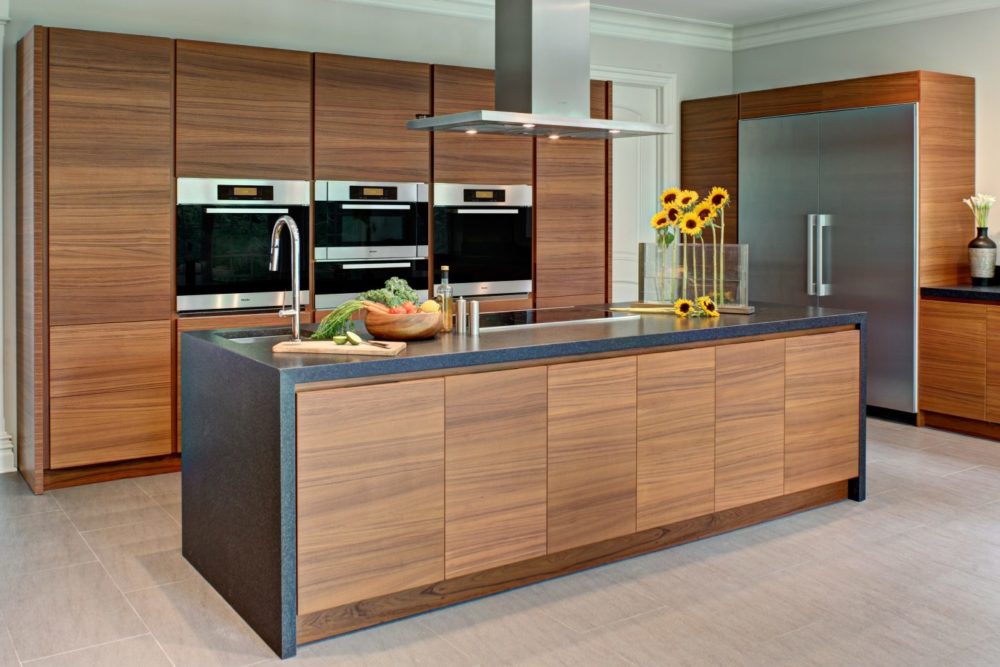The positive challenge with this modern kitchen project was to create an ergonomically functional kitchen in what is a relatively oversized space. The kitchen was designed to be divided into three functional sections. Because of the placement of doors and passageways, each area is independent of the other two interior spaces. The three distinct areas in the kitchen are:
- An area for cooking
- A sink and refrigerator area
- A serving area
In the cooking area, a large modern kitchen island was created and installed to be the dedicated cooking space within the kitchen. The modern kitchen island measures ten feet and takes up a considerable amount of space in the center of the room. Behind the kitchen island, two cooking ovens and one warming drawer by Miele creates a trio of ovens and helps to facilitate the horizontal proportions being created in the wall of pantries and kitchen appliances. These horizontal lines draw the eye because they are centered in front of the hood of the stove over the kitchen island, creating a focal point for that side of the room.

