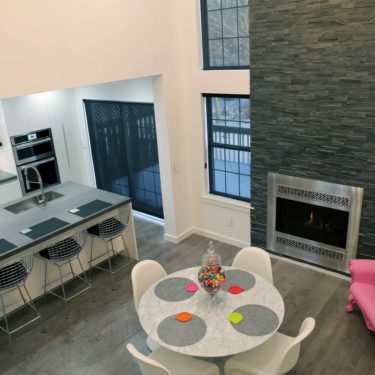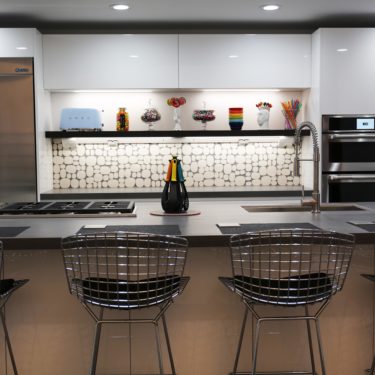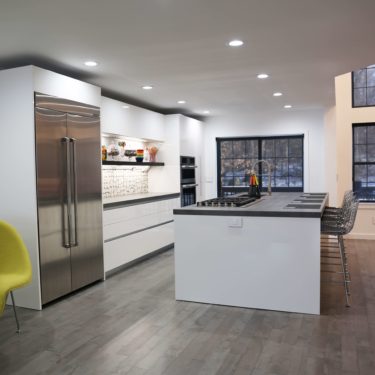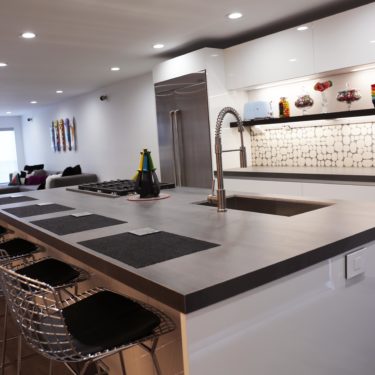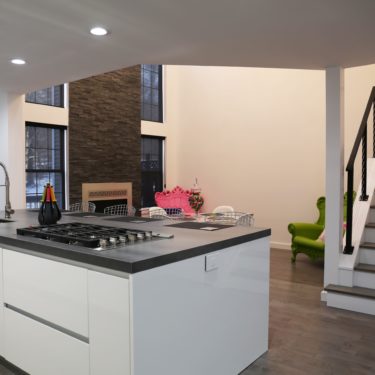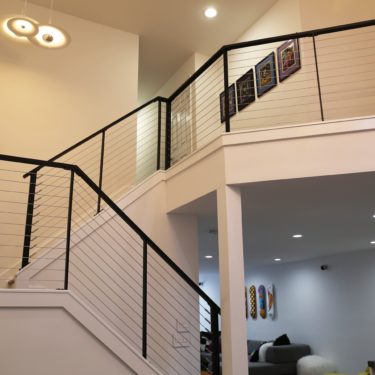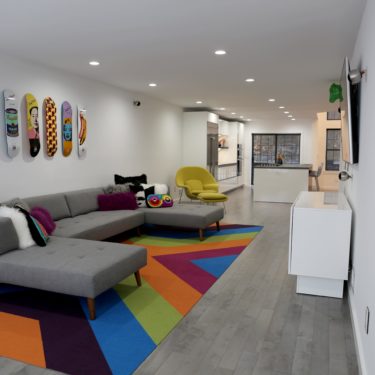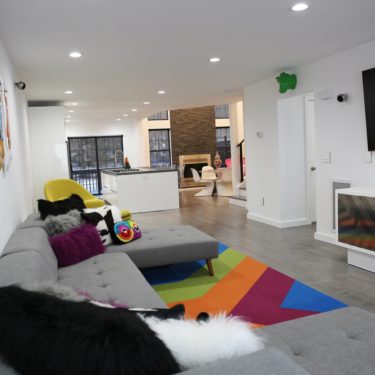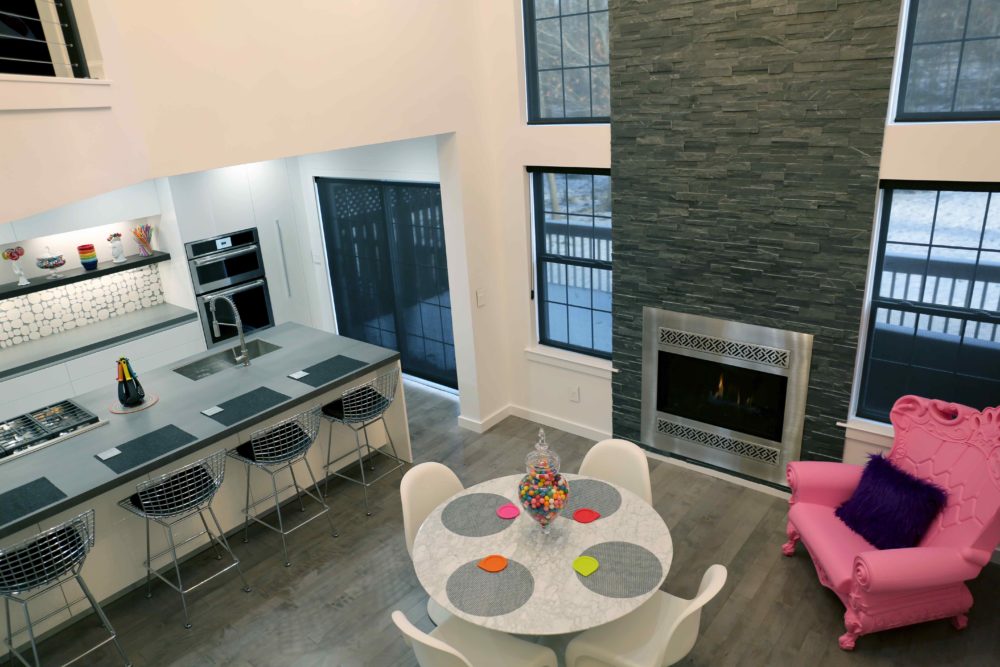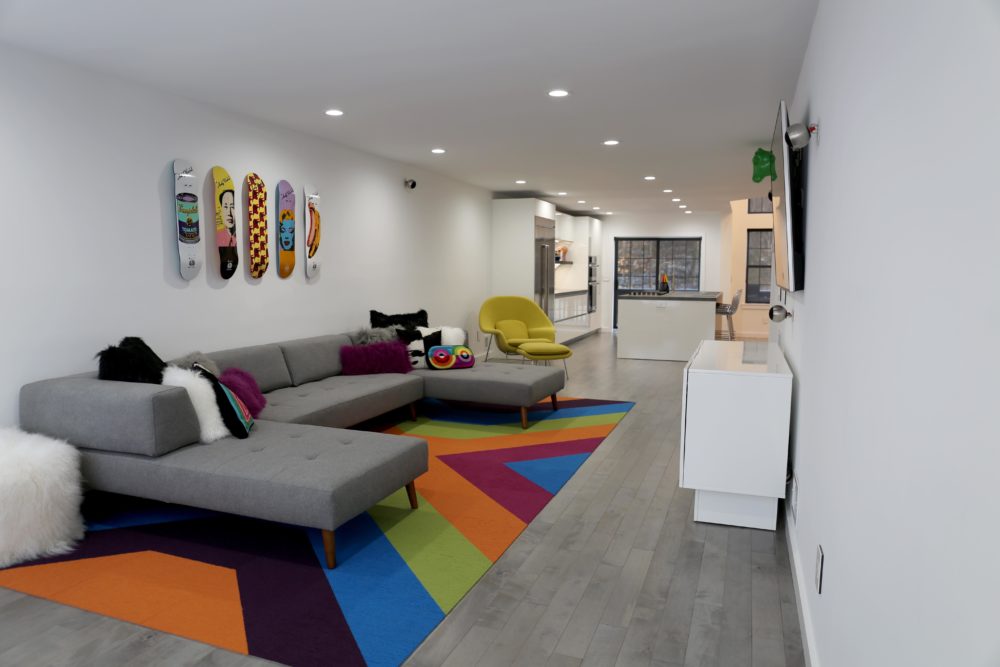KITCHEN DESCRIPTION
- Kitchen Cabinets: Cesar Maxima 2.2 Modern Kitchen Line
- Cabinet Finishes: White Matte Light Lacquer And Dark Oak Wood Kitchen Finishes
- Kitchen Designer: Bernard Kim
This modern Italian kitchen, which is located in a condo in the upscale suburban neighborhood of Mahwah, NJ, is within an open concept kitchen and living area that is very creative and artistic. The design was suggested by our kitchen designer Bernard Kim, and the open concept configuration was created by removing a wall between the living area and kitchen. The homeowner works in the design industry and has an arts and graphic design background, so an embrace of bold, colorful design elements feel natural for the space and were hence nicely incorporated wherever possible.

