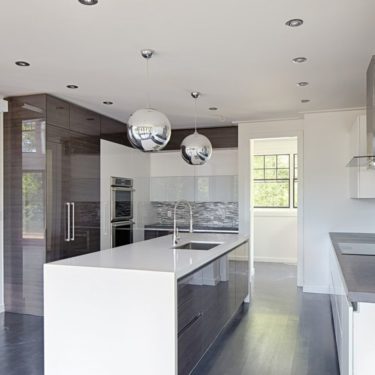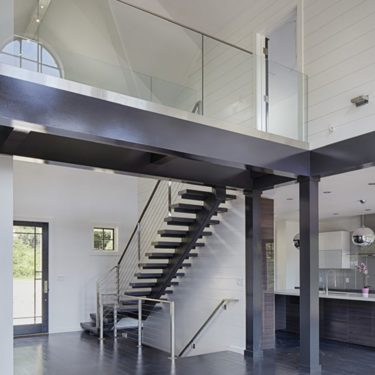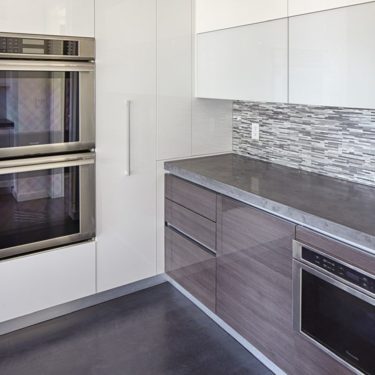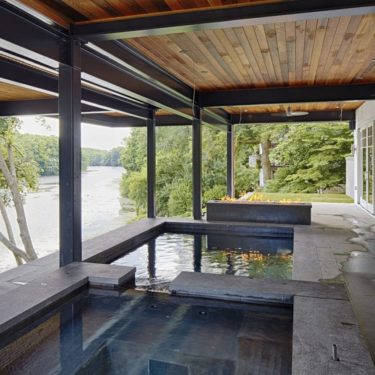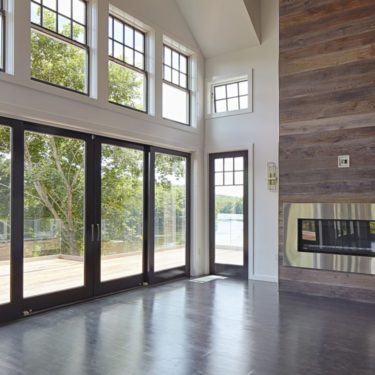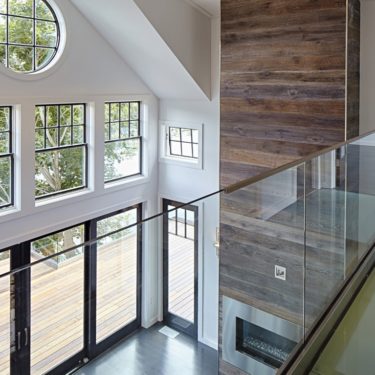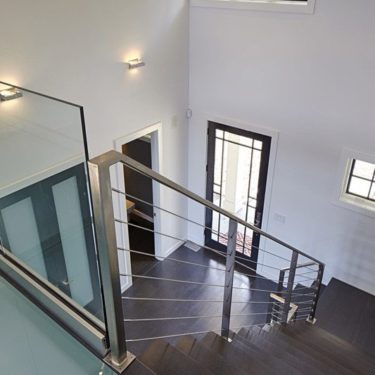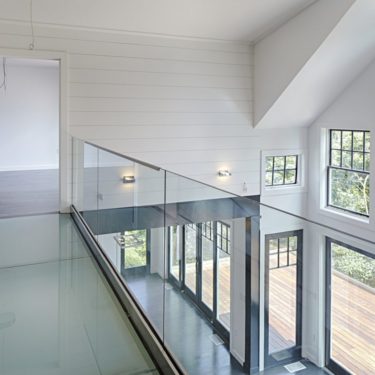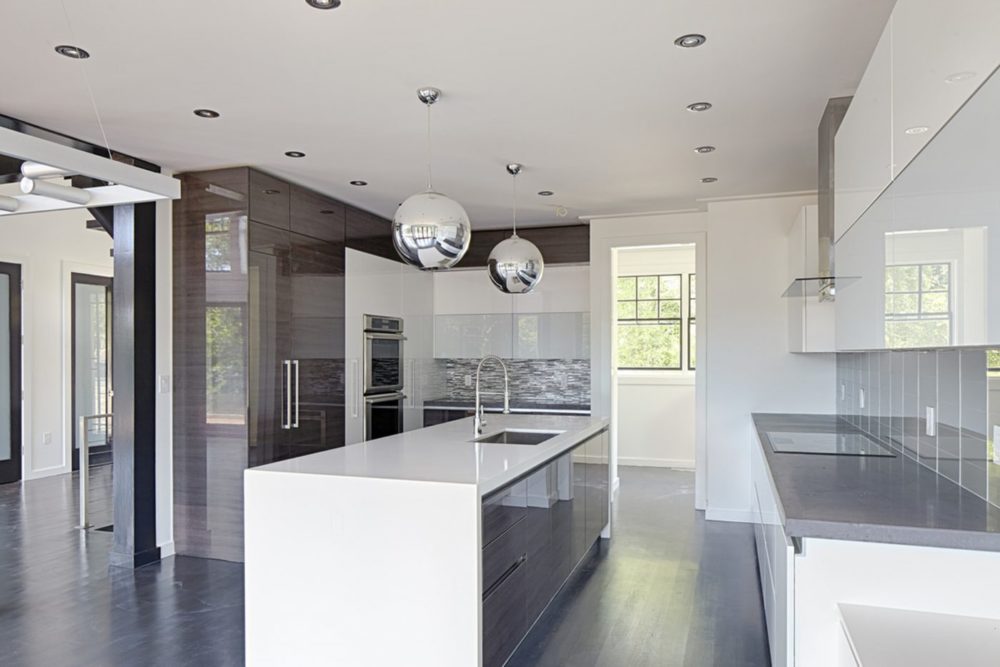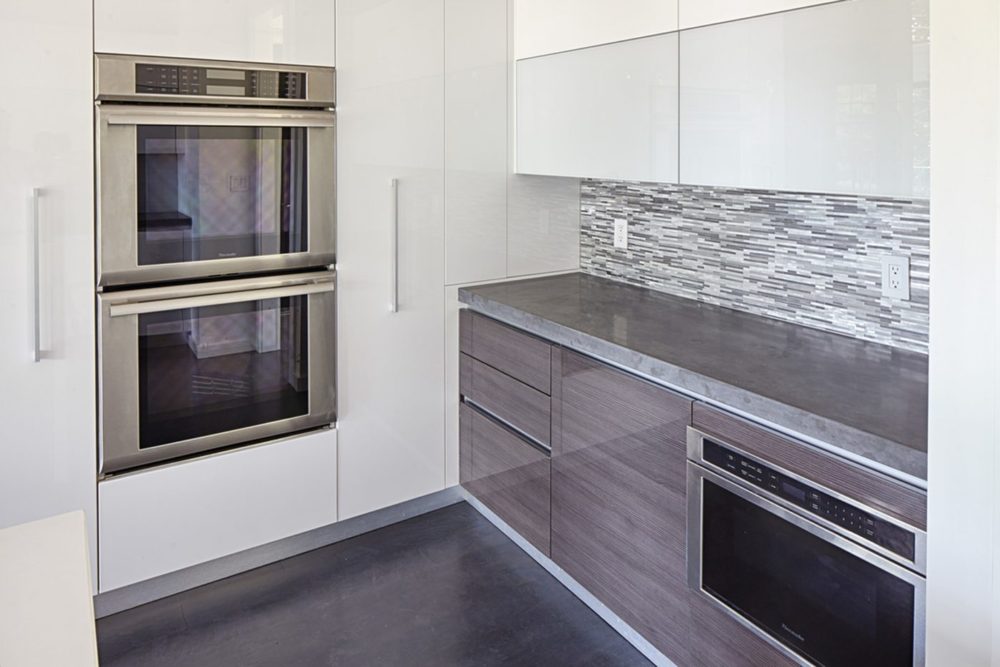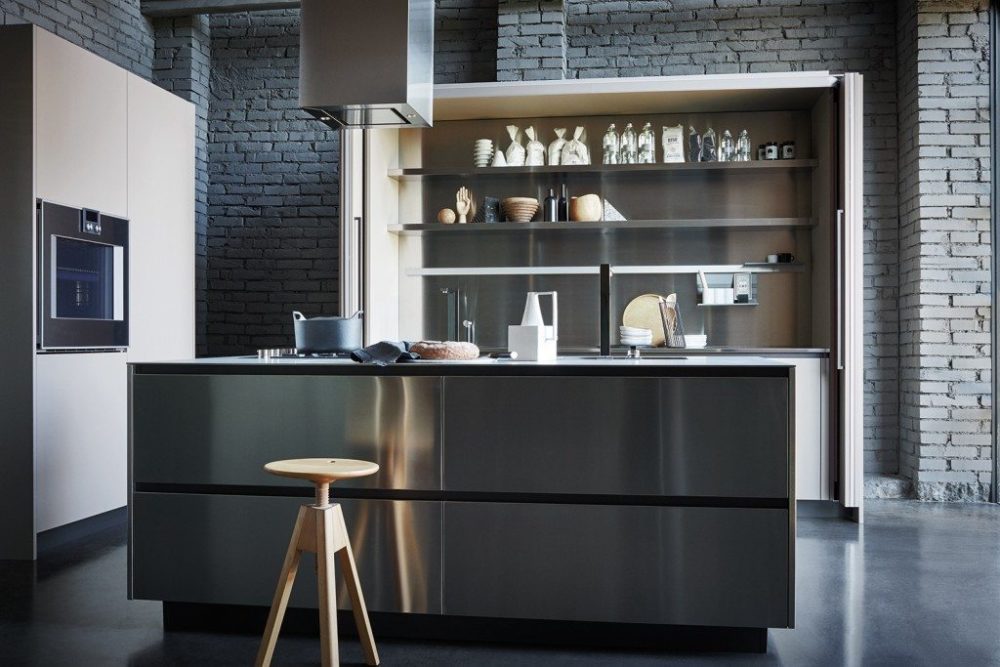KITCHEN DESCRIPTION
- Kitchen Cabinets: Cesar Maxima 2.2 Modern Kitchen Model
- Cabinet Finish: White Lacquered High Gloss Wood Veneer Kitchen Finish
- Kitchen Designer: Kobi Aharon
- Architect: Amy Ceppelin / Twelve Development LLC
This modern Italian kitchen is situated with a water-front spec home in Greenwich, Connecticut. The house, which is built on a slope, features traditional architecture on the outside, but has a very modern interior design with very innovative design elements and an open concept, where the second floor is visible from most parts of the home. Therefore, the home’s modern design was embraced in this contemporary Italian Cesar kitchen design, for which Modiani Kitchens is the exclusive distributor in NJ, CT and certain areas within the tri-state area.
Learn more about our Greenwich, CT Kitchen Showroom.

