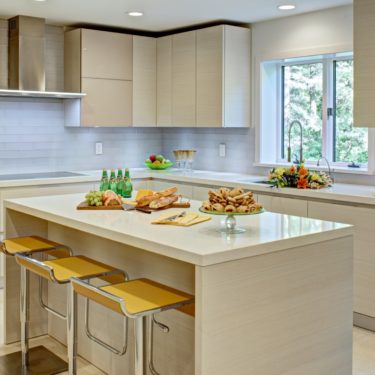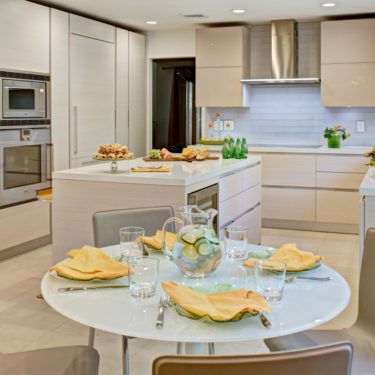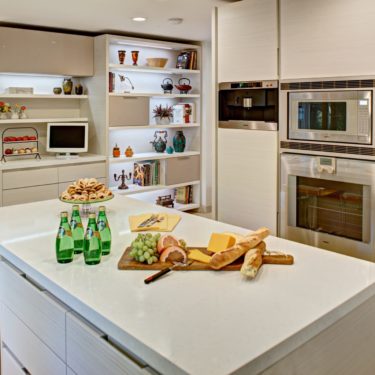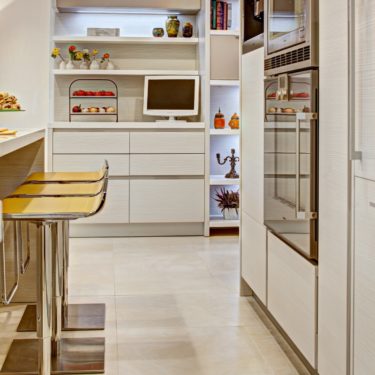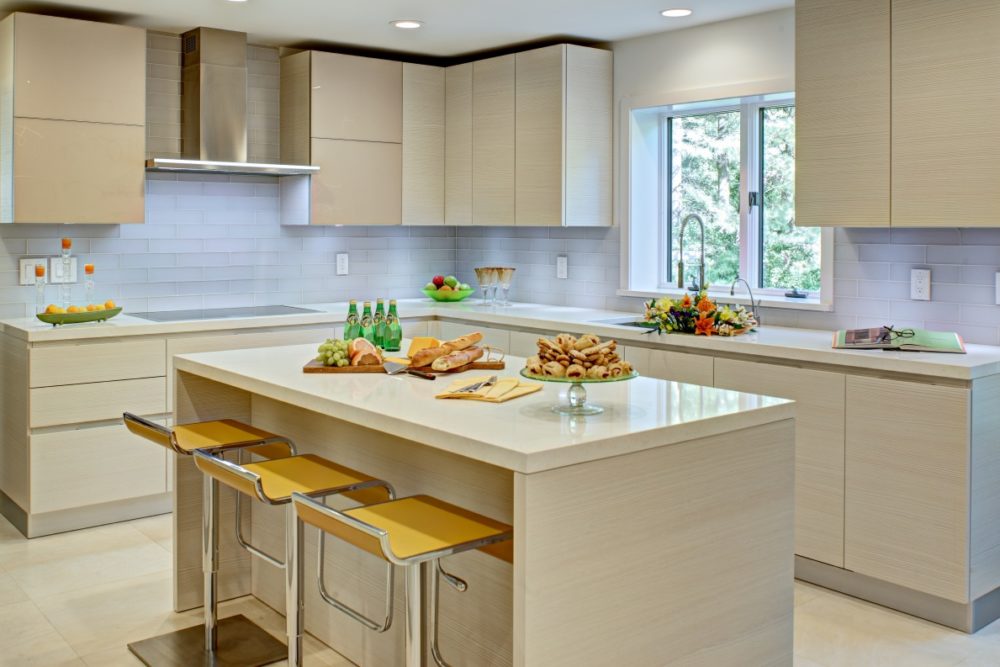The kitchen has classic configurations, with an L-shape countertop workspace and an island. To further expand the perceived size of the kitchen, a space between the entry of the house and the kitchen was also brought into the overall high-end kitchen design. This space works as a design element more than it does contribute to the overall functionality of the kitchen, but it drew out the visual lines of the kitchen to make the space feel larger.
To diminish clutter, appliances were worked into the wall design and some appliances, such as the coffee maker, were actually concealed within a pantry. A smooth wall of pull-out pantries and appliances creates a seamless and uncluttered look in what is actually a very heavy area of the kitchen. By grouping all of the tall elements on one wall, a balance is created between the heaviness of this side of the room and the rest of the kitchen space.
Square-based LEM stools were brought into the island in a mustard yellow color to add a splash of personality to the area and to bring it together with the other color design elements that have been incorporated into the space.

