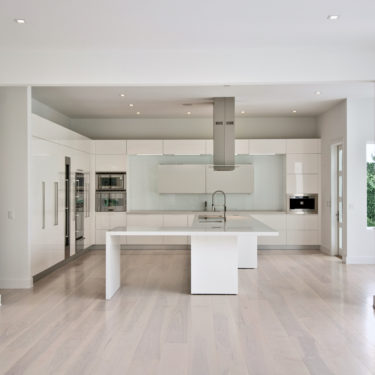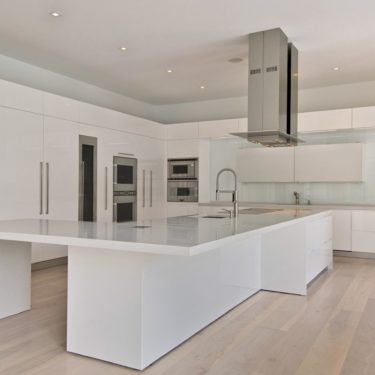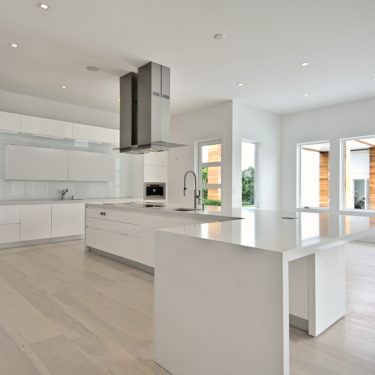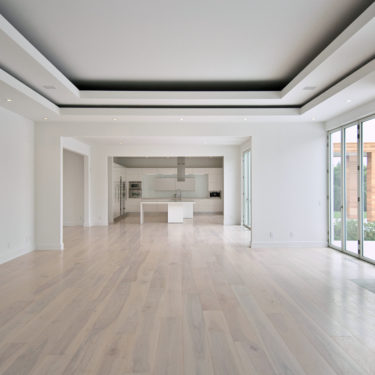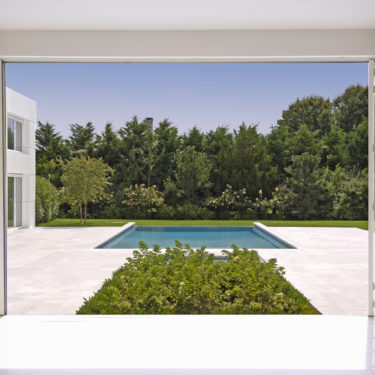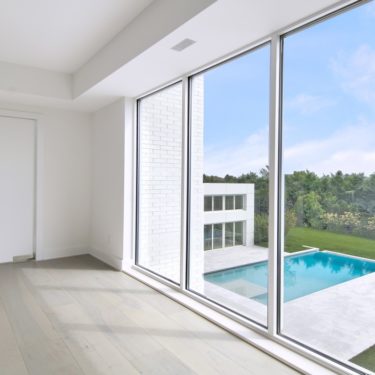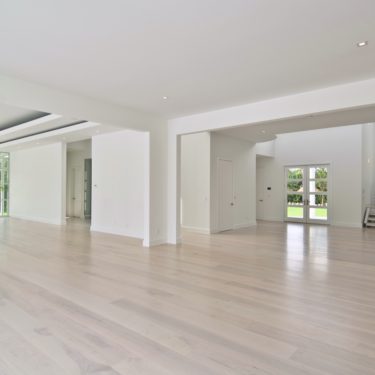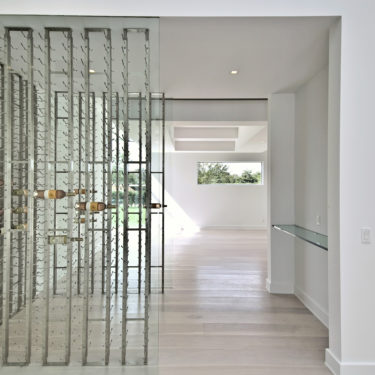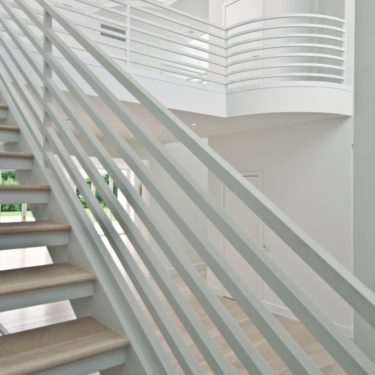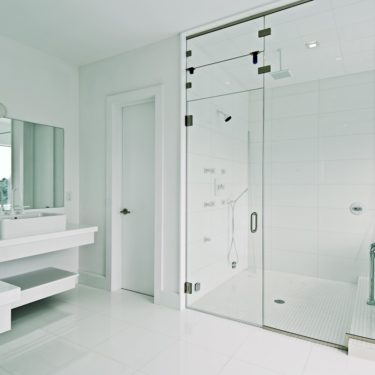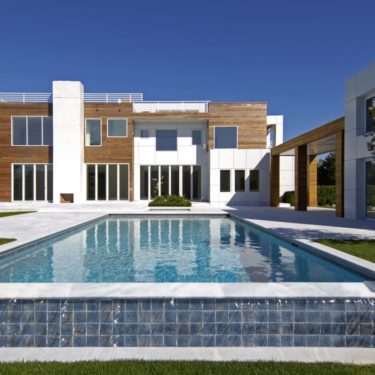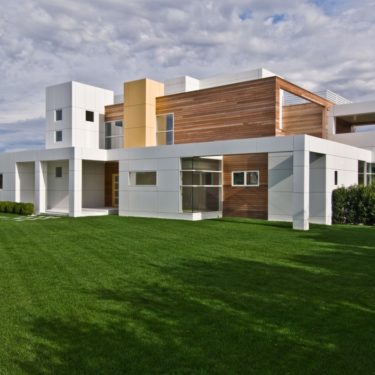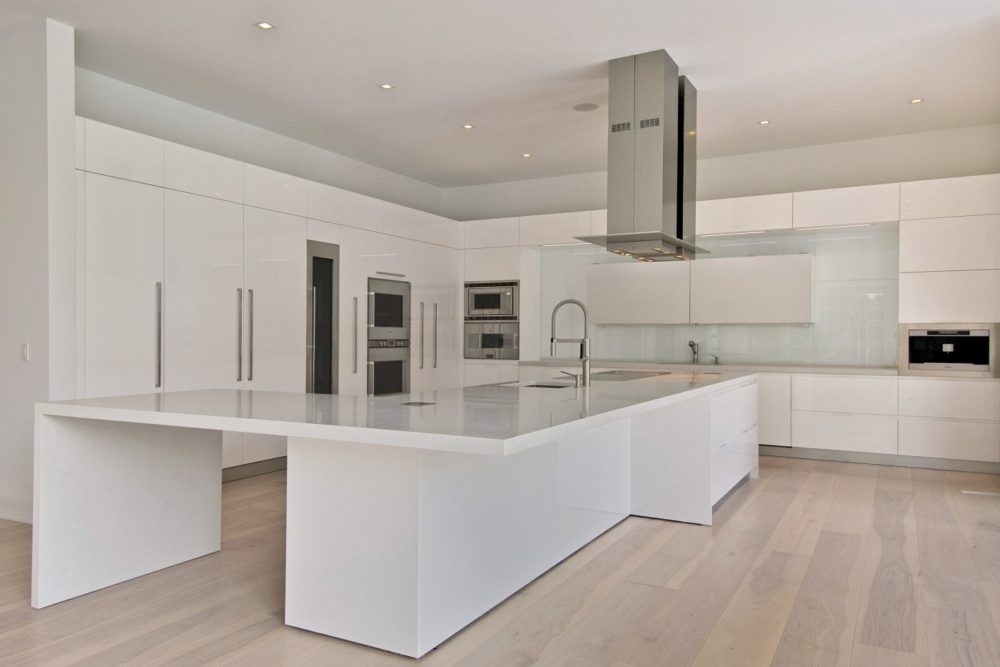It was important to the client of this Hamptons home to seat at least seven individuals around the modern kitchen island, which is more than most kitchen islands would seat. The reason for this are the frequent dinner parties and social gatherings organized by the home owner. To accommodate this design wish, Modiani Kitchens created a composition that has an L-shape on the permitter walls with a separate refrigerator and freezer with fully integrated door panels. The L-shape modern kitchen island goes all the way to the floor and features two-inch thick stone for the kitchen countertop. To complement the high ceilings in the space, the cabinets are nine feet tall, which is the maximum height available for European kitchen cabinets.
This residential kitchen project features three pull out pantries, free-hanging kitchen cabinet doors, and a wall cabinet that is fourteen inches deep and six feet wide, which features sliding doors. Surrounding this unit is a white glass backsplash, further playing with the light color theme of the home. As part of this modern kitchen project, the client also asked us to come up with a modern bathroom vanity design, which is why sleek, white open cabinetry in the most minimalistic style were also installed in their bathroom, which goes hand in hand with the sleek, white Italian Cesar kitchen design.

