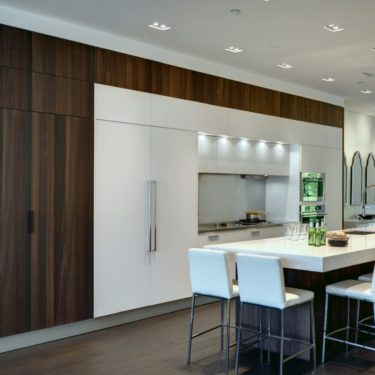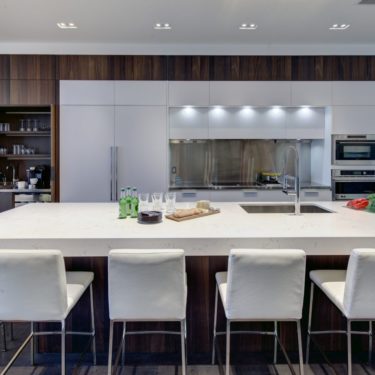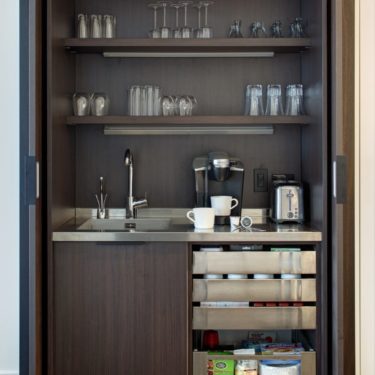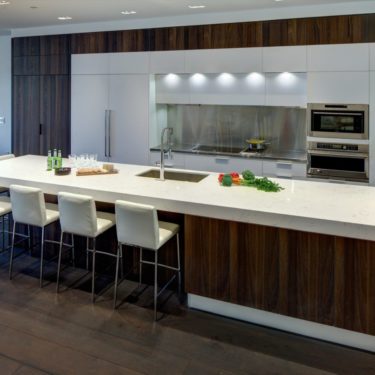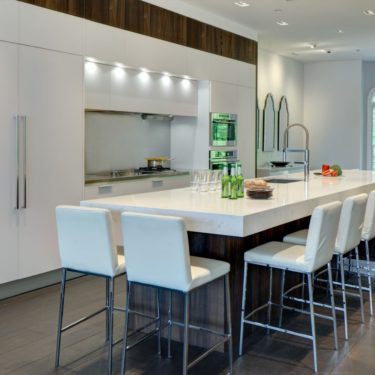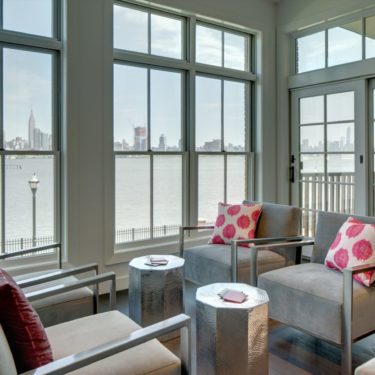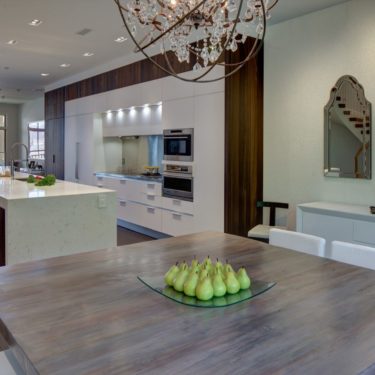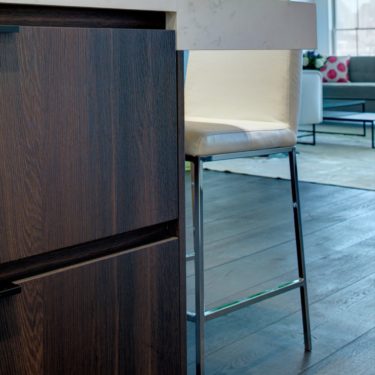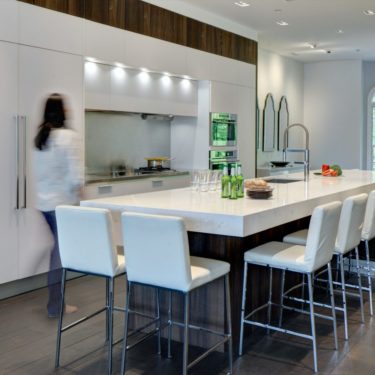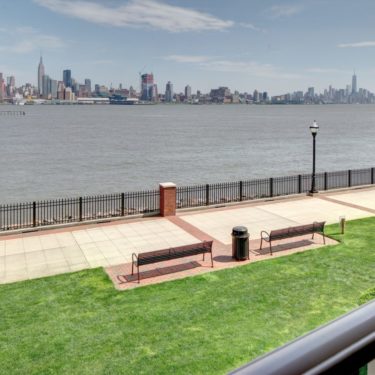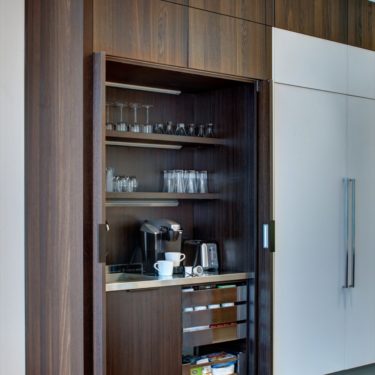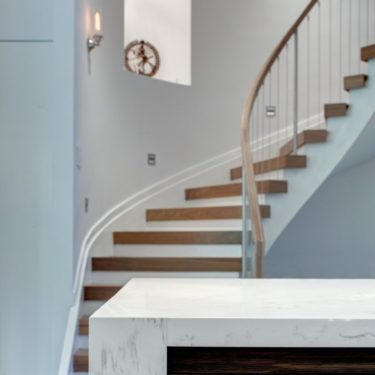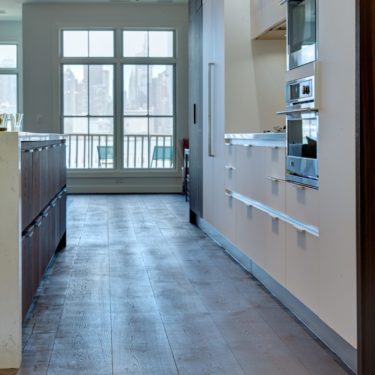Architect: Mark Virgona, Virgona + Virgona Architects
This modern Italian Cesar kitchen is located in a luxury townhouse with four floors that belongs to a young family in Weehawken, New Jersey. The main kitchen cabinet finish used for this kitchen project is heat-treated oak. It is being combined with a white silk lacquer kitchen cabinet finish to create a contrast to the dark wood, whose color is achieved by treating oak wood with heat. This contemporary kitchen is a perfect example of a modern-day open-concept kitchen by integrating the living room, dining room and kitchen in one coherent open space.
The designer of this modern style kitchen in NJ was our Chief Design Officer Kobi Aharon, who has over 20 years’ experience designing high-end European kitchens. The challenge with this modern kitchen design was that despite the interior space being fairly large, the space dedicated for the kitchen was rather small, which only allowed for a straight galley-style kitchen design that incorporates a stretched, sixteen feet long kitchen island while using the back wall in the best possible way by extending it from the floor to the ceiling and integrating kitchen appliances that enhance the kitchen’s elegance in a contemporary way.
The kitchen island of this beautiful Italian kitchen has a white four inch thick waterfall stone countertop that allows for six people to sit down, hence encouraging social gatherings while a meal is being prepared. Guests can admire the elegant kitchen design while sitting on the stools, which covers up functional kitchen elements, like the integrated refrigerator with custom glass panels or the pantry with internal drawers. The kitchen’s cooking area itself is eight feet wide featuring a countertop and backsplash that are made of stainless steel.
One of the design highlights of this residential kitchen project are the retractable doors, which can slide into the wall unit of the kitchen. This is a very new, innovative design detail, transforming the kitchen style depending on if the client leaves the doors open or closed. There is a shelf, a sink, a pantry as well as a coffee machine and a tea station behind the retractable doors, which encourages the chef to open the doors whenever using either of these elements. Once the cooking is done, the doors can be closed, creating a sleek, minimalistic look and design.
Another really nice characteristics of this interior space is that there are windows on both sides of the space, achieving a bright environment and beautiful views from any spot within the kitchen. Our client has been very pleased with the result of our Cesar team’s design work and has hosted many events and dinner parties since.
Photographer © Wing Wong, Memories TTL

