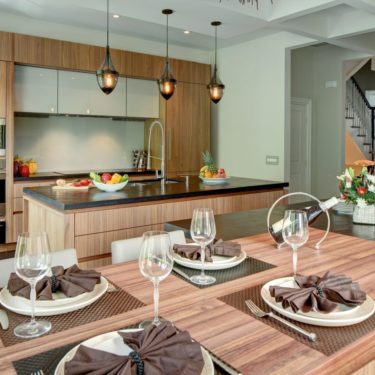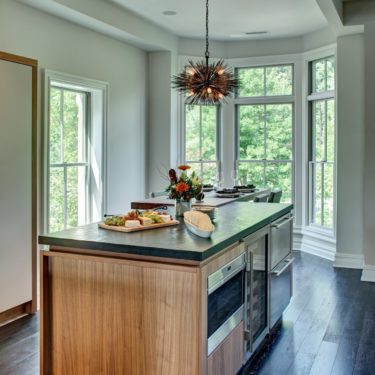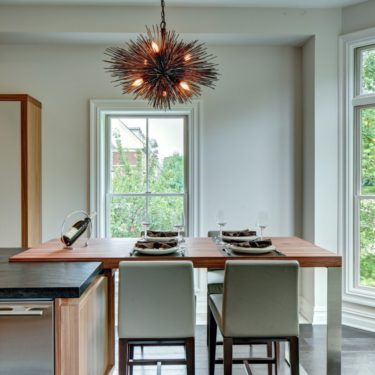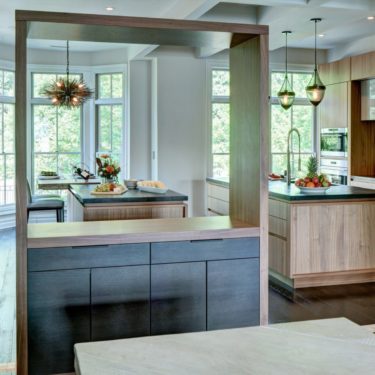This four-story New Jersey home is located just across from Lincoln Tunnel in Weehawken with a view of the Manhattan Skyline. Our kitchen designer Kobi Aharon chose American Walnut as the main kitchen cabinet finish of this stunning Cesar modern Maxima 2.2 kitchen model. The cabinets by the cooktop area are made of glass, which is the same cabinet finish as used for the high reaching thirty inch backsplash. For the countertops, a dark two inch thick Santa Margherita quartz top was chosen for the cabinet and kitchen island tops.
Cesar NYC was approached by the client with the desire of a kitchen layout and design that incorporates many free-standing units. They were looking for a modern kitchen with two kitchen islands, which was possible due to the huge kitchen space. Another design element that makes this kitchen unique, is the free-standing piece that was custom designed in the same cabinet finish as the kitchen, to visually separate the cooking from the living room area. Besides this goal, it has a decorative purpose, emphasizing the three dimensions of this space.
Our client, an interior designer, put a high focus on all elements being innovative and pristine, while also using the interior space in a functional way. Hence, why a long tall cabinet unit was created alongside the back wall. It was decided to use high-end Miele and Wolf kitchen appliances, and to leave them exposed as part of this elegant kitchen design. The butcher block which you can see in the above images is half integrated in one of the two kitchen islands and lies party on a stainless steel kitchen leg that has a square shape. To compliment the space, our client chose beautiful designer lamps, which emphasize the depth of the space, same as the gorgeously designed ceiling of the modern interior space.
This striking residential kitchen project allows guests to choose between two seating areas. They can choose to sit either around one of the kitchen islands, which incorporates four stools that are equally arranged around the integrated table, with a beautiful view of the exteriors and garden. Or, they can choose to sit in the living room area, which is still part of the open kitchen concept, but more secluded, and better suited for once the cooking is finished. This other side allows a view of the winter garden as well as the New York skyline.
Photographer © Wing Wong, Memories TTL




