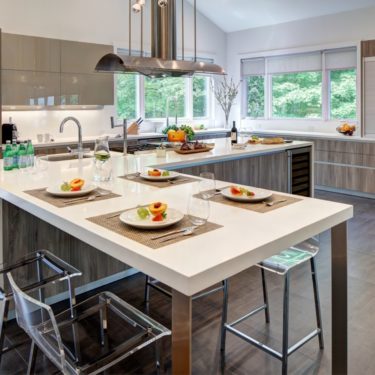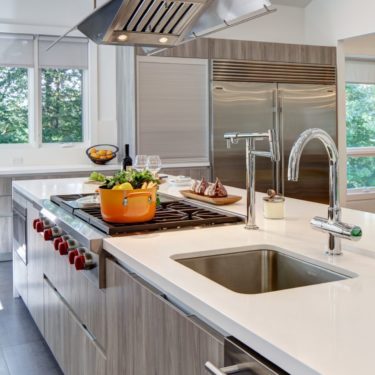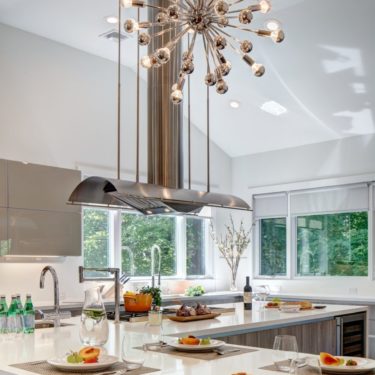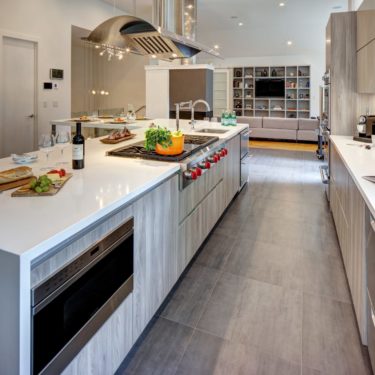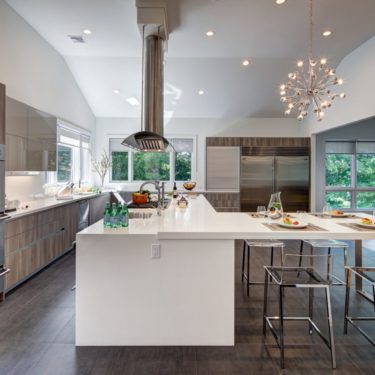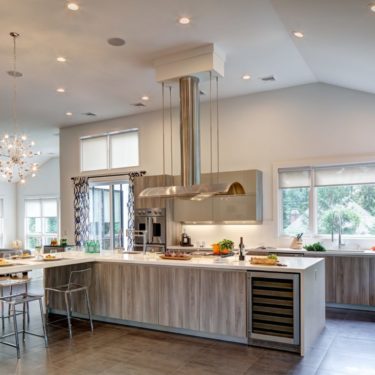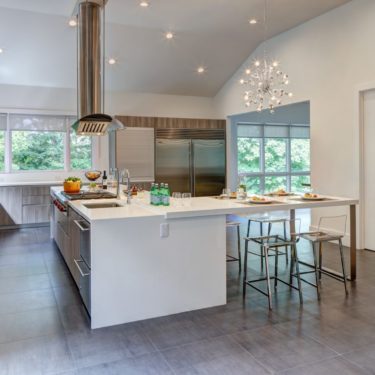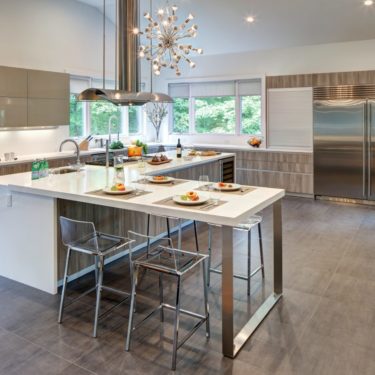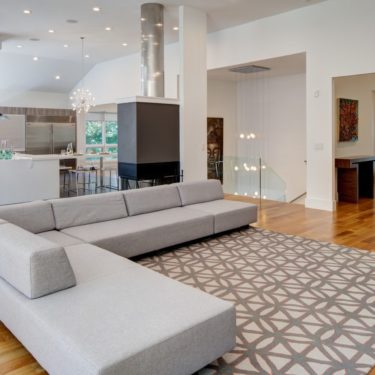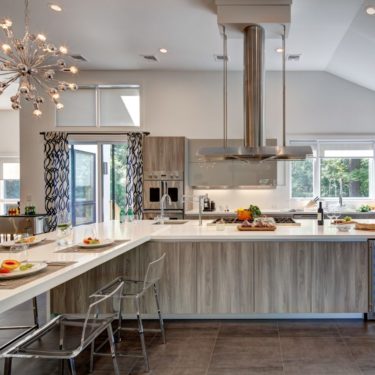Architect: Karen Topjan
This high-end Italian Cesar kitchen was designed by our Chief Design Officer Kobi Aharon, who worked on this residential project in cooperation with the architect Karen Topajan. This contemporary kitchen design is located in Tenafly, New Jersey, just across George Washington Brige by car. It is part of a newly designed home with wide, open interiors. The kitchen cabinet finishes used for this residential kitchen project are gray elm laminate and gray glossy bianco glass, which work perfectly well in combination with one another and manage to preserve the lightness of the bright, open kitchen space, which can be accessed through the open space living room as well as from the garden through a huge glass door.
The client approached Cesar NYC Kitchens because they were looking for a high-end, high-quality kitchen that was custom made in Europe and would make the beautiful interior space stand out even more. They were interested in a seamless, sleek and handle-less modern kitchen design that was custom designed around the large windows and glass doors. This would allow them to receive guests frequently, and to have ample space for cooking while all other guests or family members could mingle in the rest of the kitchen space.
This is where the L shaped kitchen island comes in. Its layout was designed by our team of kitchen designers, leaving the chef enough space while also considering a meaningful way of the so-called kitchen work triangle based on our clients cooking behaviors and needs. At the same time, there was left quite a lot of space for dinner parties to fully unfold themselves, including four seating options on stools around the integrated table at the kitchen island. Because of the home’s open kitchen concept, even people mingling in the living room wood have a direct, open view of the kitchen space and vice versa.
The cabinet finish of the kitchen island is, same as the majority of the kitchen cabinets, gray elm laminate. This works really well with the kitchen’s white stone countertops and backspaces. To allow for maximum convenience, a high-end Italian wine cooler was integrated on the side of the guest space. Such a kitchen layout allows either the non-cooking host, or the guests themselves, to take out wine as and when needed. The side of the kitchen island elegantly finishes off with sleek straight premium laminate kitchen cabinetry, which also include valuable storage space for long-term storage.
Photographer © Wing Wong, Memories TTL

