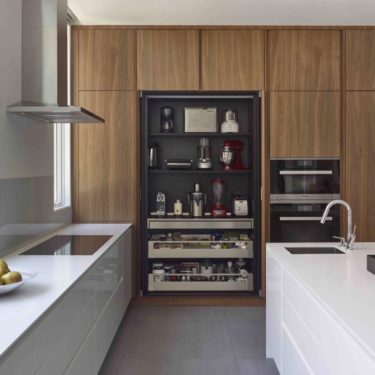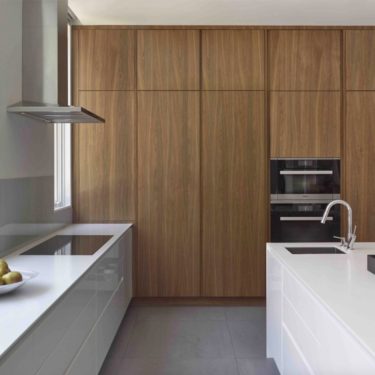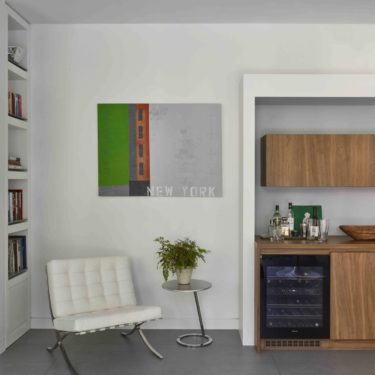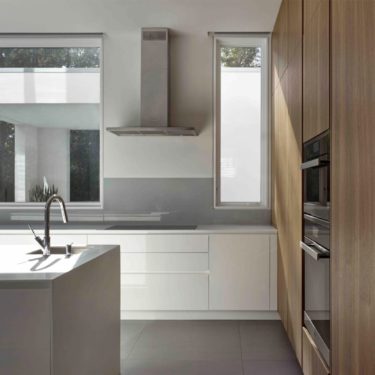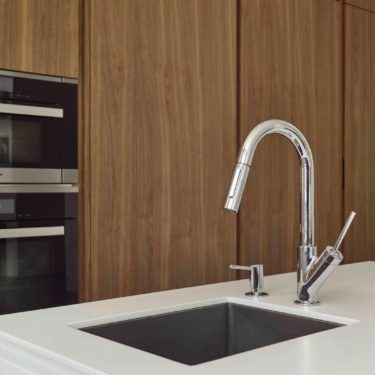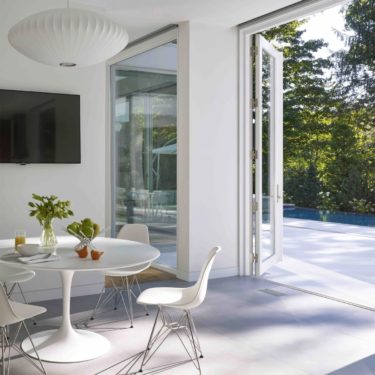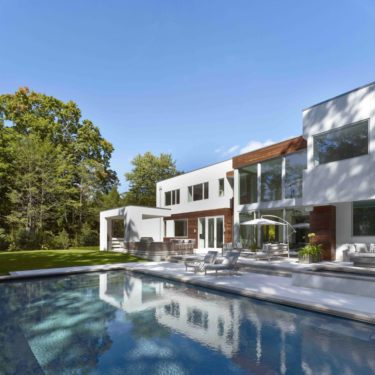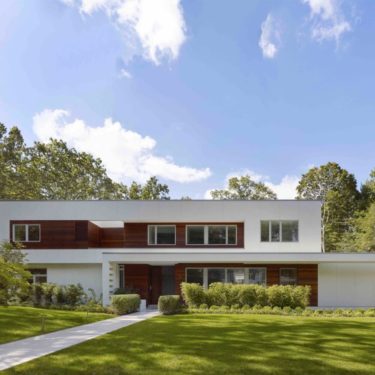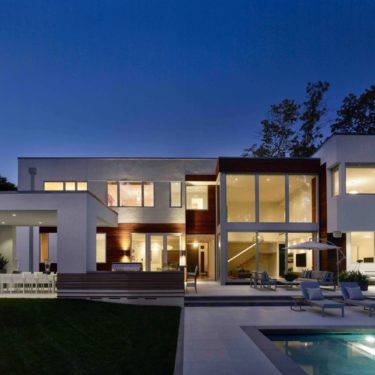Architect: SPG Architects
For this exciting residential kitchen project, our Cesar kitchen designers were approached before the architect, SPG Architects, was. It is located in a brand-new home in the upscale neighborhood of Scarsdale, New York. The very design-savvy owners, who have always been drawn to modern architecture, wanted to design their kitchen of their dreams and have a dream home built around it. The design of the overall home, including the kitchen, is breathtaking, and can be admired both from the inside of the home as well as from the outside, since it is visible through the home’s glass window fronts.
This modern NY home belongs to a busy, successful family of two professionals with three children. The contemporary Italian kitchen design is clean and simple, and features pantries with significant volume and height to one side of the kitchen. A kitchen island features counter-height seating, and the space also has a kitchen dining area with a round table. Kitchen cabinet finishes used in the kitchen include natural walnut wood veneer combined with a white high-gloss lacquer cabinet finish. The kitchen countertops in the interior space are white Corian with a thickness of one and a half an inch in a waterfall style, which means that both sides of the kitchen island’s countertop extend into the floor. The tall Italian kitchen cabinet unit features a retractable door unit for small kitchen appliances.
The same walnut wood cabinet finish as used for the kitchen was used in the bar area of the home. Other modern residential kitchen project features in the space include a large window over the cooking space for nature views while cooking and several high-end design elements throughout the home. The large window is a great source of natural light, which mingles well with the light colors of the kitchen cabinet finishes in the space, natural wood walnut veneer and high-gloss white lacquer.
One challenge of this modern Italian kitchen project was that the kitchen needed to be integrated into the overall design lines of both the interior and the exterior of the home, with the lines of the kitchen acting as a continuation of the outside architecture of the home. Our kitchen designers were able to work closely with the home’s architect while dreaming up the kitchen design and balancing how it would meld with the rest of the home’s design and construction.

