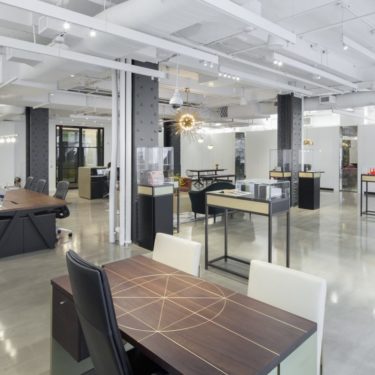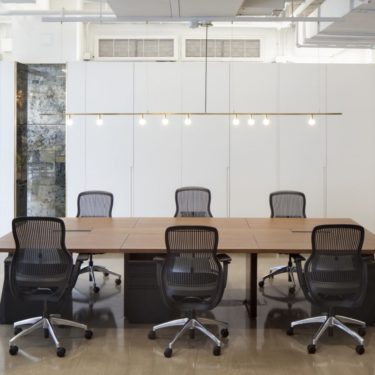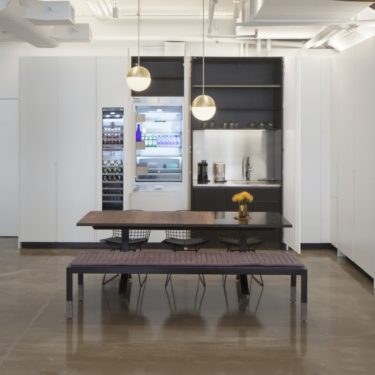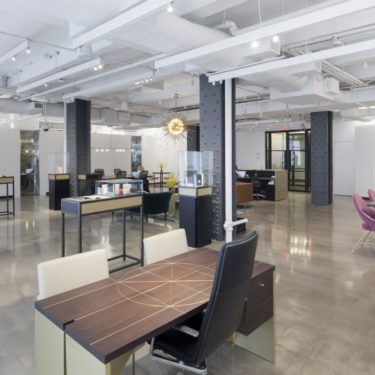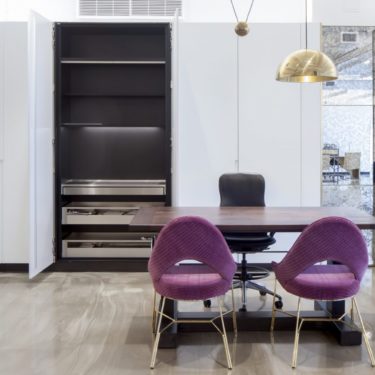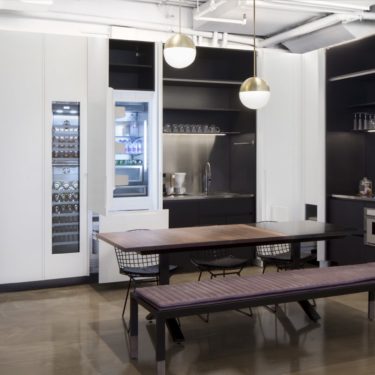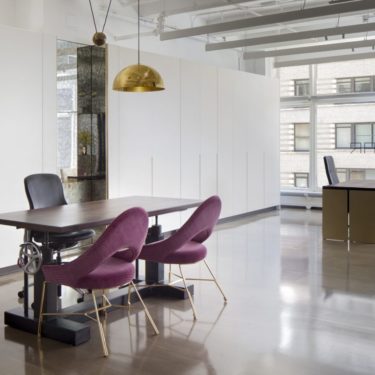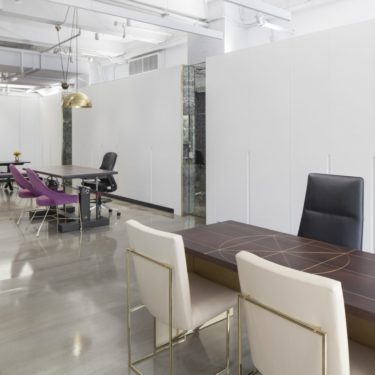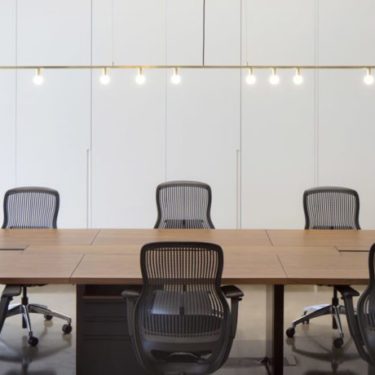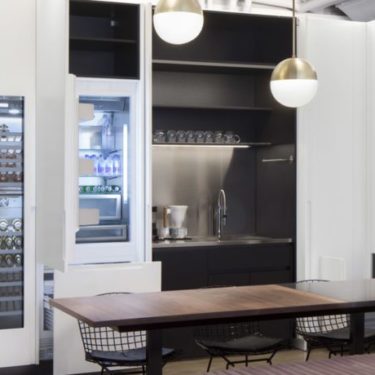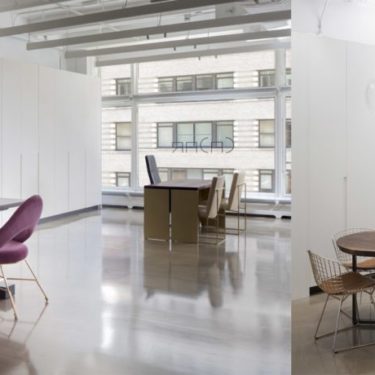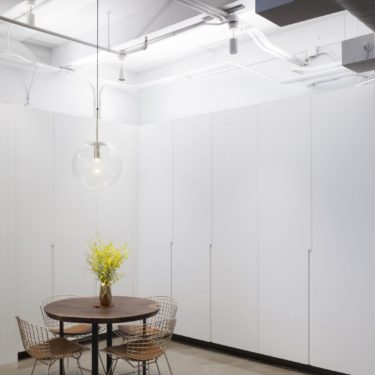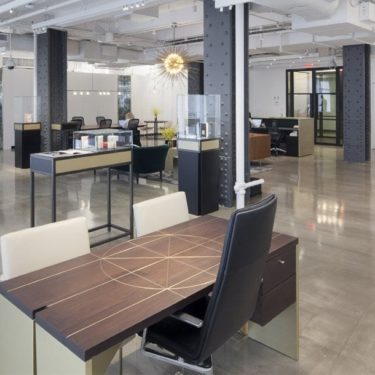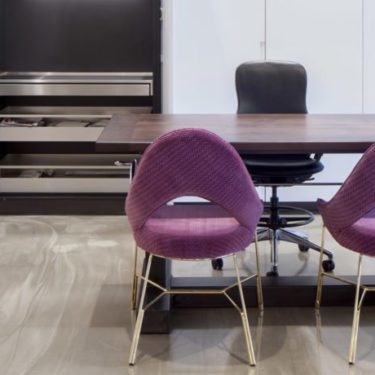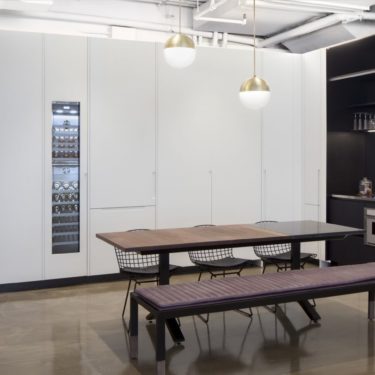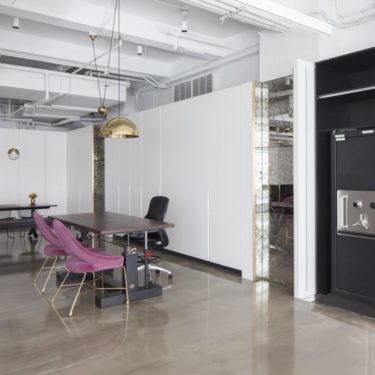In this commercial design project, our Cesar NYC kitchen showroom collaborated with the renowned Perkins + Will Architects in NYC in order to create a stunning studio and showroom space for Cadar Jewelry Atelier, an award-winning jeweler located in Midtown Manhattan. The jewelry designers at Cadar Atelier invite many of their clients to visit their jewelry showroom to see their product and operate mostly on an appointment-only basis. This is why their showroom space needed to be a functional workspace while at the same time acting as a visual representation of Cadar Atelier’s high-end jewelry brand.
Our Cesar NYC kitchen designers, with Kobi Aharon having the lead on this commercial design project, were able to embrace many of the architectural elements introduced by Perkins + Will Architects in this cabinetry project, including an open loft, industrial style ceiling and a polished concrete flooring. One of the signature design elements in this interior space is a storage concept based on retractable doors throughout the loft-style showroom space. The doors themselves are visually stunning, with an exceptional total height of nine feet, which is the maximum possible height in terms of European custom cabinetry.
The divider elements between all cabinets are a combination of antique mirrors and brass frames. On the cabinets themselves, a white silk lacquer cabinet finish was used that creates a bright and polished appearance, which is further paired with custom recessed optical handles for functional and design purposes. The overall design concept of this stunning commercial interior space was created to leave ample of room for jewelry, tables, and foot traffic of jewelry clients. A particularly notable architectural design element in the space are the columns that are visible throughout Cadar’s showroom. Perkins + Will Architects left these columns, which are the original columns of the Fuller Building on Madison Avenue, in which the studio is located, visible in order to help highlighting the industrial aesthetics that are present throughout the interior space.
A high-end wine cooler is visible in the space, created in a special technique that is unique for high-end Italian cabinet design. Because the space is both, a workspace and a showroom, Cadar Jewelry Atelier was also looking a functional kitchen as part of their showroom space. However, they wanted it to be out of sight for their frequent showroom visitors. Therefore, the showroom kitchen was designed in a way that it can be hidden behind retractable doors. It then looks just like any of the other cabinets in the showroom space. This commercial design project, which allowed our Cesar kitchen designers to bring our kitchen cabinet expertise into a different than usual space and application, was an achievement of skilled technical design abilities and has become one of our state-of-the art commercial kitchen projects we are very proud of and eager to present to relevant architects and interior designers.

