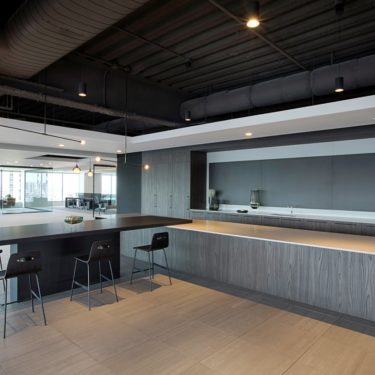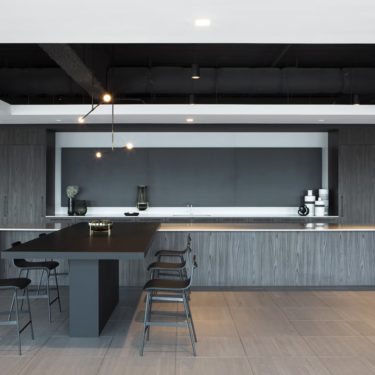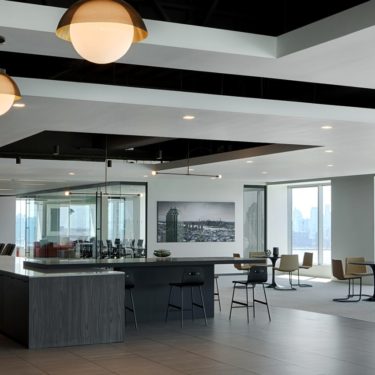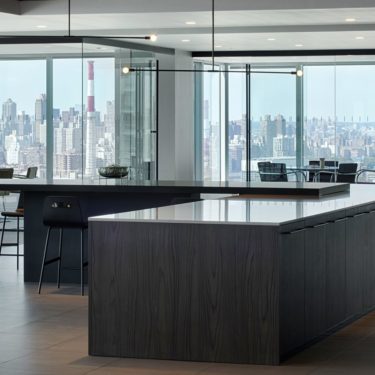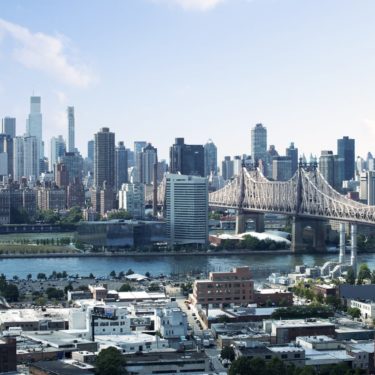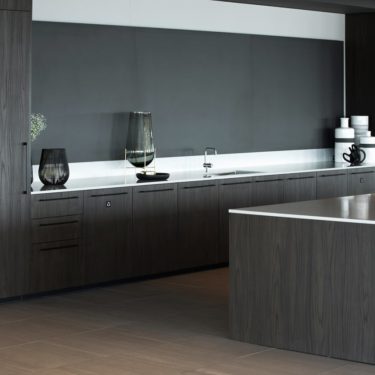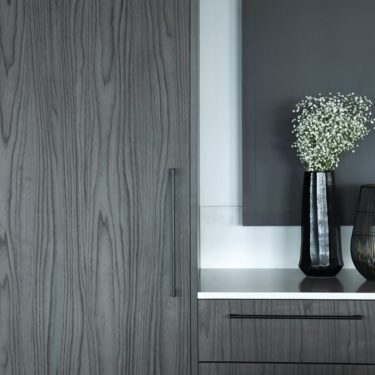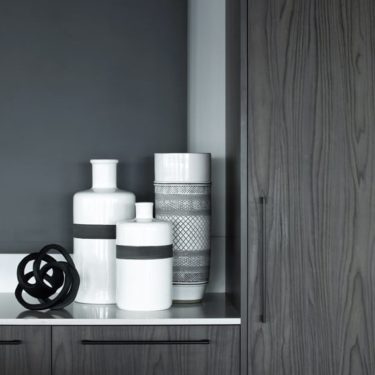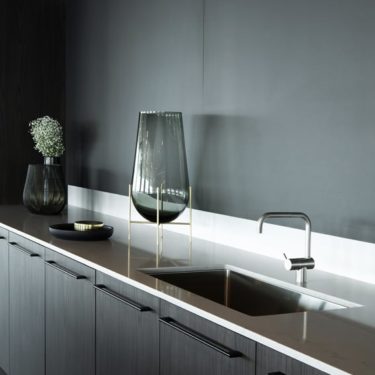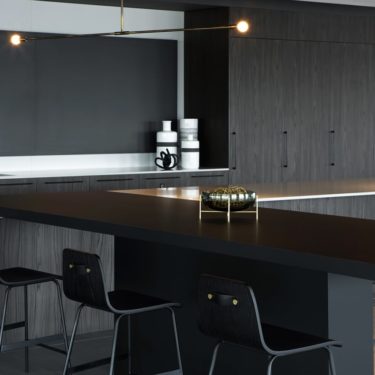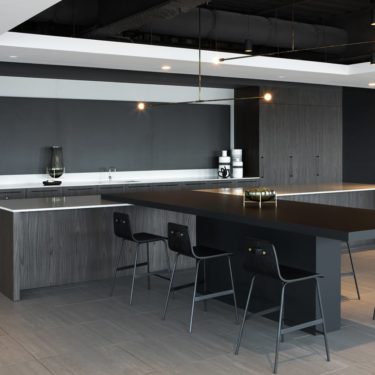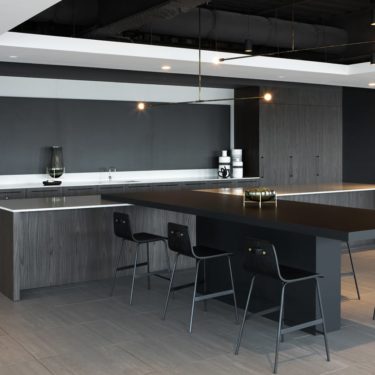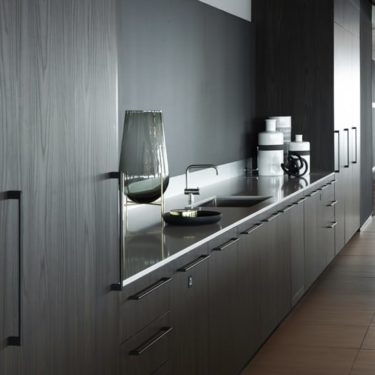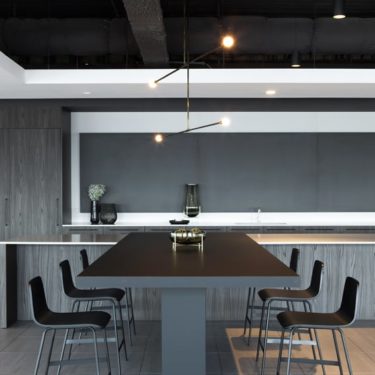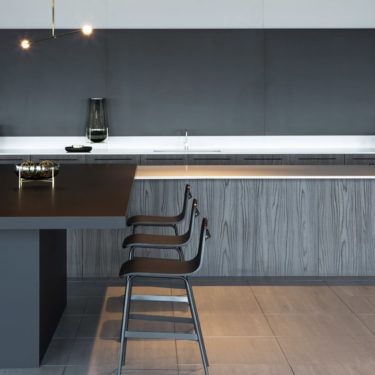This commercial kitchen design project brought together the minds of Cesar NYC’s kitchen designer Gregory Hitchcock and the architects at Gensler Architects including Design Director/Principal Ed Wood and Associate Matthew Eckel. We all were positively challenged with the creation of a corporate kitchen / office pantry on the 27th floor, for Savanna’s Marketing Center at One Court Square, Long Island City, NYC, formally known as the Citibank Building.
One unique aspect of this commercial kitchen project was the size of the corporate pantry. Savanna asked Gensler Architects and Cesar NYC Kitchens to create a space that had a residential atmosphere, allowing the employees at Savanna to feel as though they had truly stepped away from their desks when entering the corporate kitchen space in order to fully relax and regroup. The residential feel and design for this kitchen project was further enhanced by the design of a family-style kitchen island in the center of the interior space, which has seating much like one would find at one’s own home. Throughout the kitchen and interior space, seating opportunities were incorporated to allow Savanna’s employees a place to rest, relax, and visit while using the corporate kitchen to prepare or heat up meals.
This commercial kitchen design includes an impressive 14 feet long kitchen table that is perpendicularly positioned and supported by steel supports cladded in matching material. Gensler Architects specified a dark Elm Laminate kitchen cabinet finish combined with a black soft-touch Fenix laminate for this kitchen project in order to create an aesthetic that is both personal and professional. Cesar NYC’s kitchen designer Greg then came up with this unique custom kitchen design considering all of the client’s and architect’s requests.
The interior space of this stunning commercial design project is very bright, overlooking the Manhattan skyline with an amazing wide view from LIC, NYC. The kitchen includes pullout pantries for storage and a fully integrated refrigerator and freezer, which allows for functionality while still maintaining a sleekness of appearance. The corporate pantry has a white kitchen countertop and stands on a floor that comprises large porcelain tiles with a concrete look and feel to visually open up the space even further. We were delighted to hear that our corporate client, Savanna, truly appreciates our hard design work, and that all employees enjoy every minute of their working and leisure time in these unique, beautiful interiors.
Photographer © Costas Picadas

