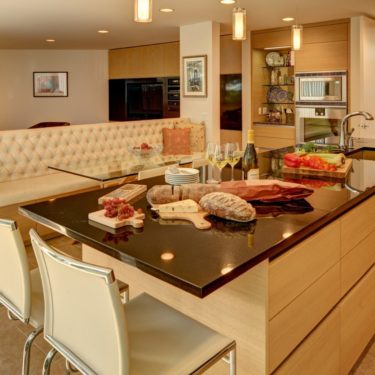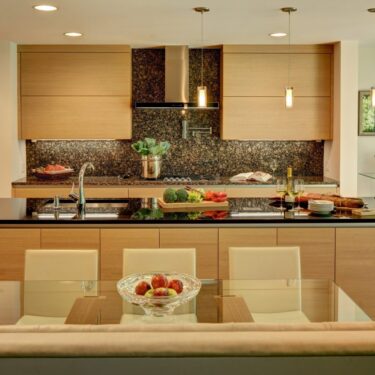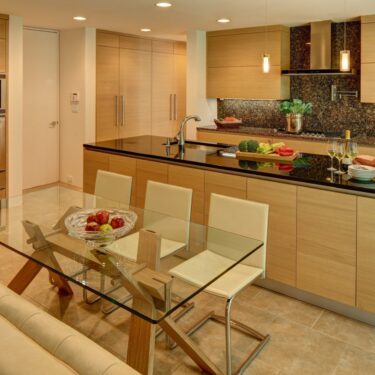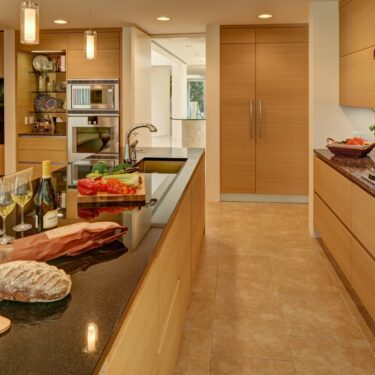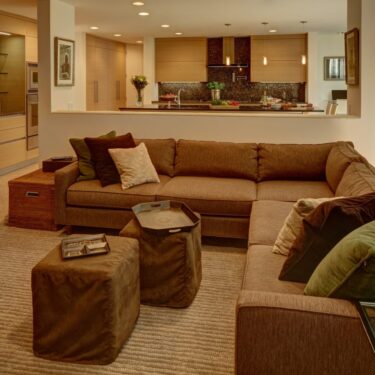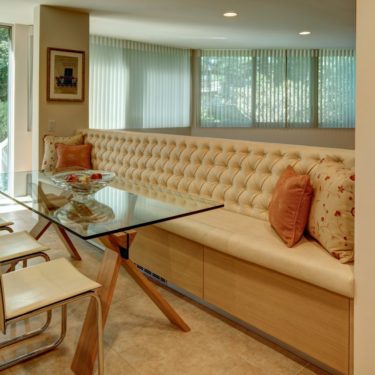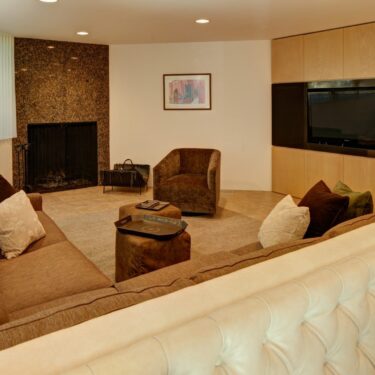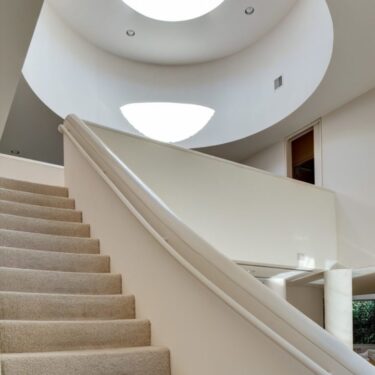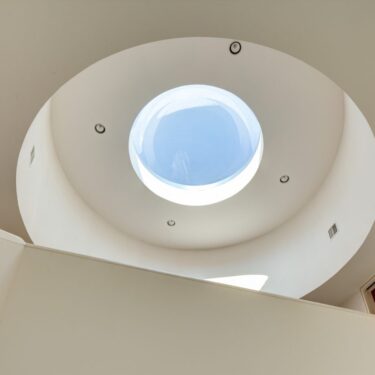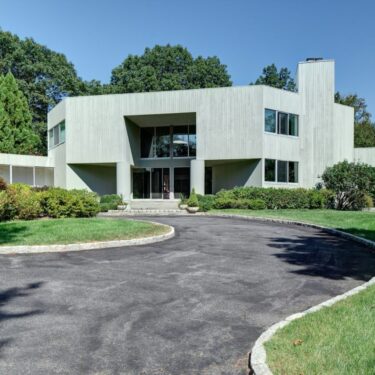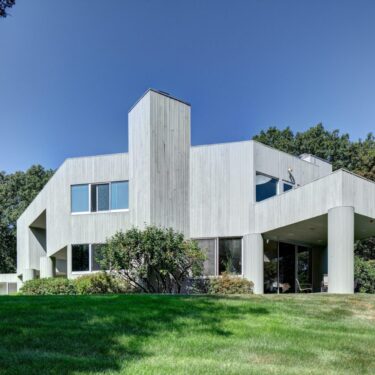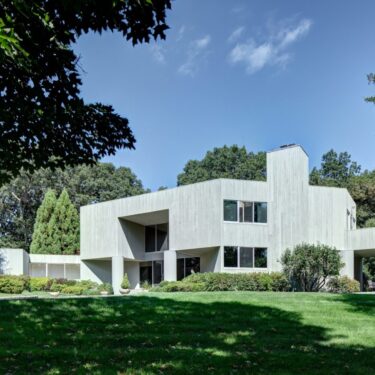This modern Cesar kitchen in light, natural oak wood is located in Chappaqua, Upstate New York. Despite the residence being built in the 80’s, we suggested to use a modern Italian kitchen design for this slightly traditional style architecture. Our kitchen designer Kobi highly enjoyed working on this project, not just because of the especially high ceilings of the interiors, which gave the tall cabinets in particular a highly impressive look, but also because it was pleasing to analyze the involved design elements, including the spiraling staircase and innovative lighting used, and to come up with a contemporary custom kitchen design that would seamlessly integrate into these interiors, and make them stand out even more.
Our client’s wish was to create a kitchen space that would encourage spending time there, both for the owners and their frequently invited guests. They wanted to create an open space that would extend into the adjacent living room, with certain separating design elements, especially with regards to the seating area, but no view or acoustic constraints. To achieve this goal, our Cesar NYC kitchen showroom suggested the use of an elegant so-called banquette style seating unit, which was designed and created, with the addition of a minimalistic glass table that has a very light appearance on the overall kitchen design. To incorporate certain transitional, almost traditional style design elements, the chairs and the already mentioned bench used for this area incorporate a slightly altruistic design that works well with the rest of the kitchen design. In order to create a nice contrast to the wooden kitchen cabinet finish, a dark, granite finish countertop was chosen, which also works well with the high-end kitchen appliances in stainless steel that were ordered through Gaggenau.
For our client, it was important to have enough work space within their new designer kitchen, since this was something, they were lacking in their previous kitchen layout and design. The installation of a square shaped kitchen island made sure to achieve this desire, while also offering additional seating opportunities around the island, especially nice to sit down briefly for a quick meal or bite. To be able to double the available counter space, the kitchen island was slightly narrower than usual, hence creating additional work space on the opposite side of the kitchen island, on top of the base cabinets’ top. Our design team’s focus was on the emphasis on horizontal lines within the kitchen design, which creases an optical cohesiveness between all work spaces involved including the cabinets and the seating areas.
Photographer © Wing Wong, Memories TTL

