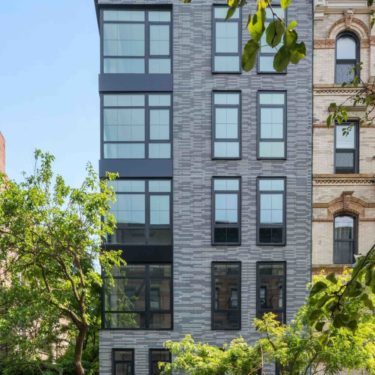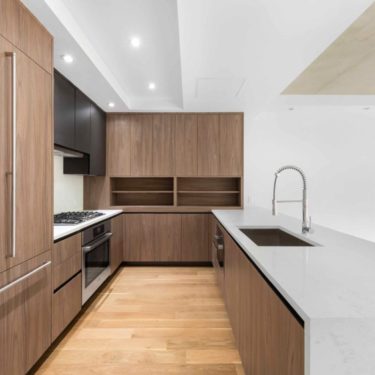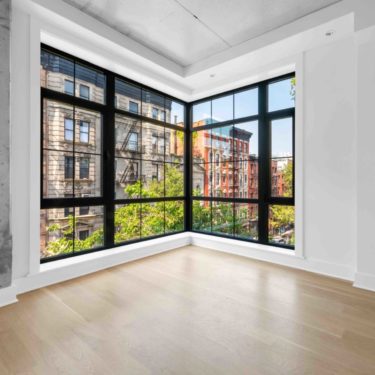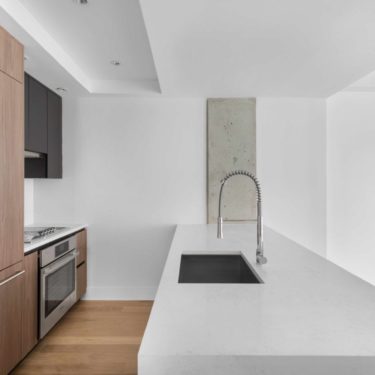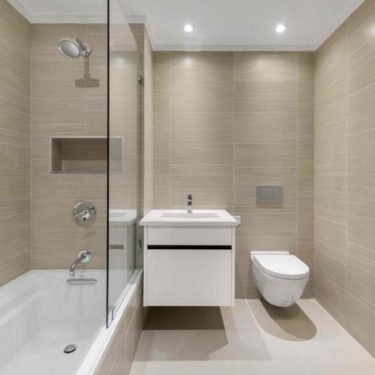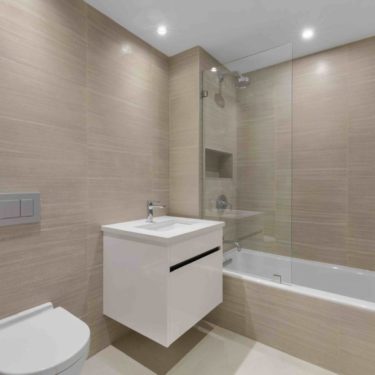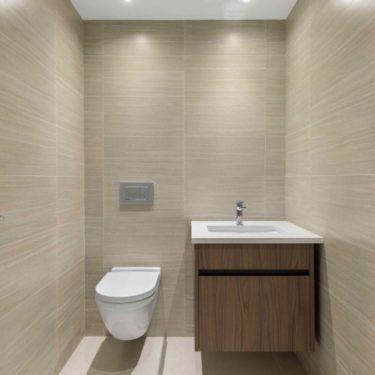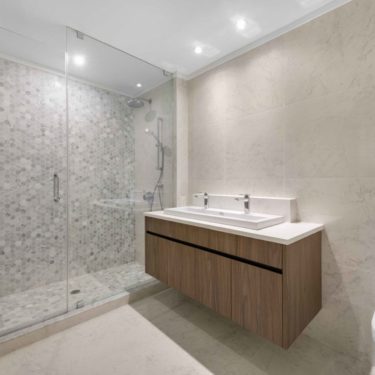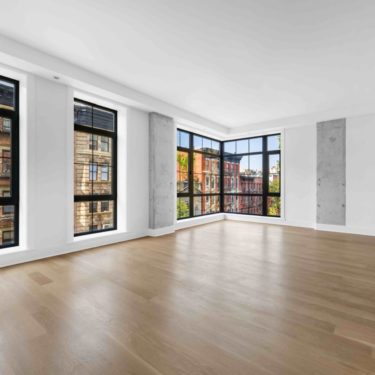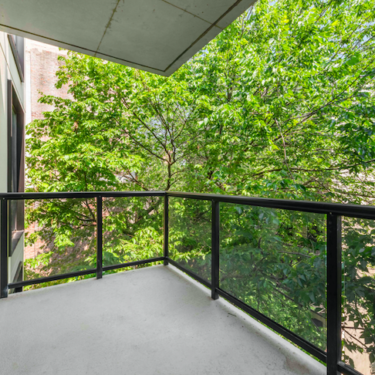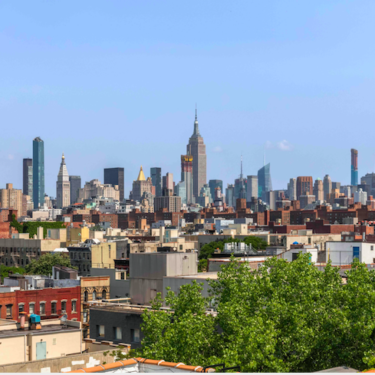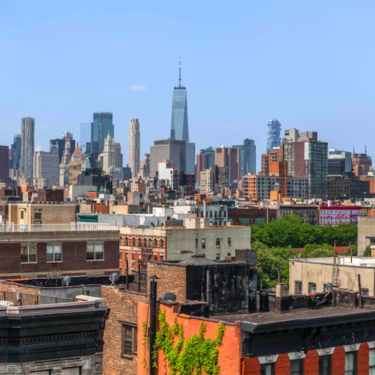This New York City multi-unit project was initiated and designed by Issac | Stern Architects, who asked Cesar NYC to provide modern Italian high-end kitchens and vanities for their six floor high gray brick building with window frames made of metal. Each of the seven luxury residences in this building has floor measurements of 709 to 1,653 square feet, which receive huge amounts of natural light as a result of the apartments’ floor-to-ceiling windows as well as their floor-through layouts. All Cesar NYC kitchens come with a Bosch appliance package, quartz countertops and backsplashes, wine fridges, and sleek modern Italian Cesar cabinetry in premium Noce Castano Laminate finishes in combination with Titanio Etched Glass wall units. These kitchen cabinet and vanity finishes present the ideal choice for this modern building surrounded by the neighborhood’s pre-war buildings.
Kitchen & Vanity Finishes:
Base & Tall Units: Noce Castano Laminate
Wall Units: Titanio Etched Glass with Black Frame
Bathroom Vanities: Noce Castano Laminate

