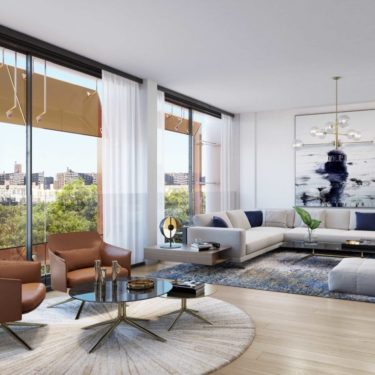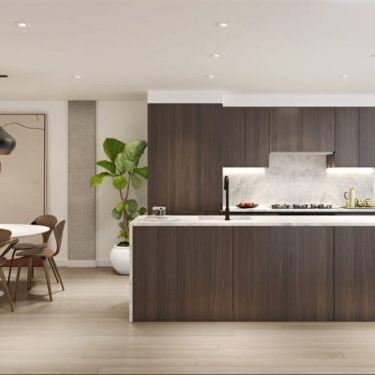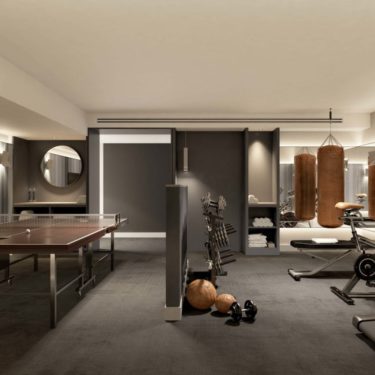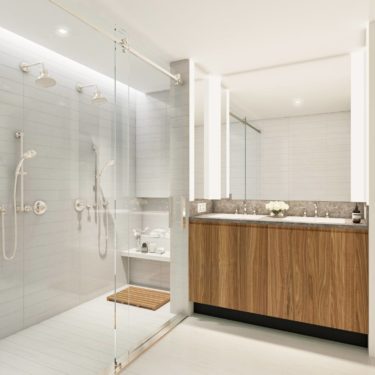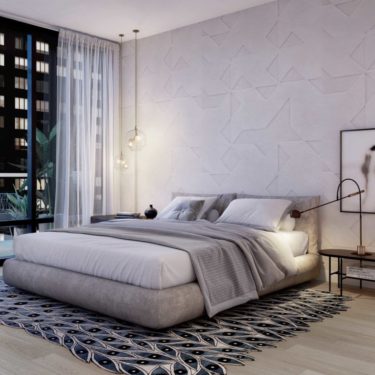This high-end multi-unit project is located at 165 Chrystie Street in Lower East Side, Manhattan, NYC. The architect of this multi-unit project is ODA Architecture, and they invited Cesar NYC to design and manufacture the modern kitchen cabinets and vanities for a total of 9 full-floor units. Our Cesar design team suggested to use heat-treated oak as the main material for the kitchen cabinets, and to use walnut wood for the bathroom vanities involved. Both kitchen finishes are very high-end materials, and are hence a great choice for this luxury condominium multi-unit project. All kitchens also include premium kitchen appliances and wine coolers. The building on Chrystie Street has a very innovative architectural design, the ground floor and first level belonging to a duplex and the condos having 10 feet high ceilings as well as polished concrete floors. This makes these apartments the perfect homes for people looking for lofts in a high-scale area in New York with all amenities provided, including a common rooftop terrace, private storage space and doorman.
Kitchen & Vanity Finishes:
Base & Tall Units: Heat-Treated Oak Wood (30 degree grip edges)
Wall Units: Heat-Treated Oak Wood (30 degree grip edges)
Bathroom Vanities: Walnut Wood

