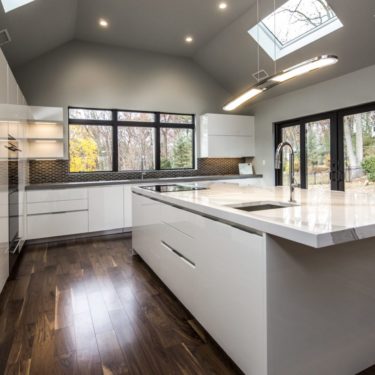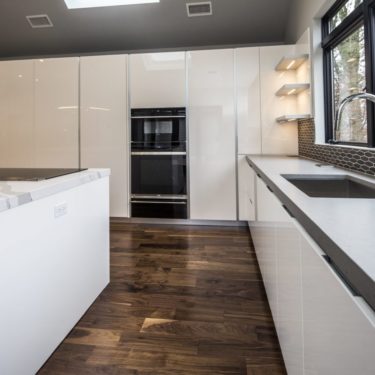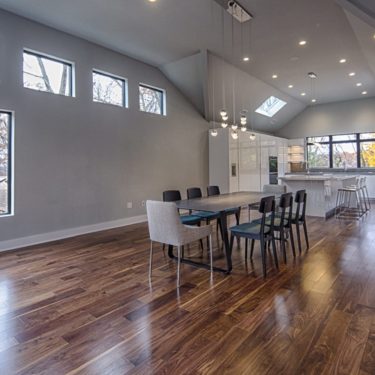This high-end Italian kitchen is located in Woodcliff Lake, New Jersey, which is not to far away from Manhattan. Our kitchen designers at Cesar NYC Kitchens were delighted to take on this unique custom kitchen venture, which was a residential kitchen project for a client who is as restaurant owner, which is why the functionality as well as kitchen design was even more crucial. Creating a space dedicated to food preparation and sharing for someone who is a professional at both was an exciting challenge and enjoyable to be part of the whole kitchen design, production and installation process.
The owner of this Italian luxury kitchen was very drawn to the idea of bringing into the interior space in as much natural light as possible, which would be paired with an overall aesthetic of clean, neat, modern lines. In order to enhance the clean modern look for the space, our Cesar NYC kitchen design team worked with our Italian Maxima 2.2 kitchen model, and more specifically with tall kitchen cabinets, which are paired here with a column refrigerator. The two design elements together create a tall, clean profile that gives the kitchen a smooth and uncluttered appearance, while the light kitchen cabinet colors help to boost the natural light drawn in from windows in the kitchen.
Open kitchen shelving was incorporated into this space to boost an open and airy feel. The shelves are particularly thick and each one of them has an LED light beneath it, creating indirect lighting in the evenings, and at the same time, a lighting aesthetic that mirrors the style and design of the client’s home at large. Unique design features in this contemporary kitchen space include a backsplash that contains octagon-shaped kitchen tiles, and a Brazilian walnut floor that has a polished surface and hence makes the whole interior space shine.
Our kitchen designers worked chose our Cesar Maxima 2.2 kitchen as it offers maximum design flexibility. The kitchen system is used here in a white high gloss lacquer kitchen cabinet finish. The sheen and brightness of the finish mingles well with the natural light in the space, as well as the casual lighting throughout this contemporary kitchen design. The space utilizes two different countertop options: concrete color Caesarstone on the workspace below the window, and thick edged Cara Carta for the kitchen island, which serves as a centerpiece for the room and has dual seating options.



