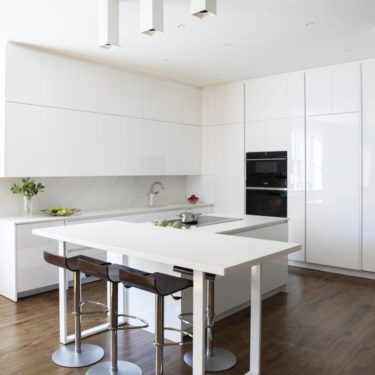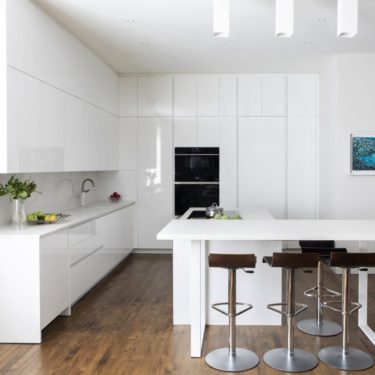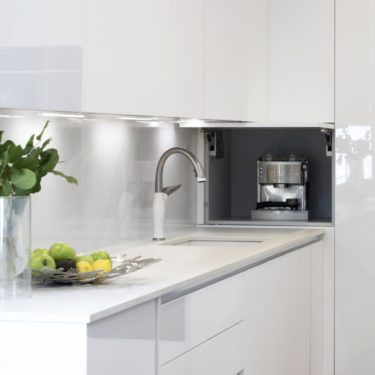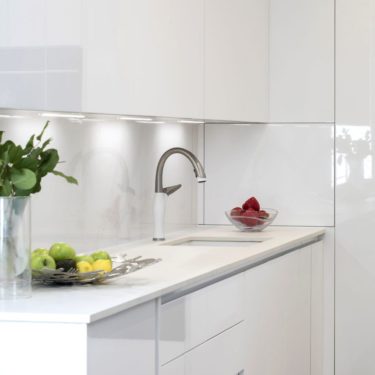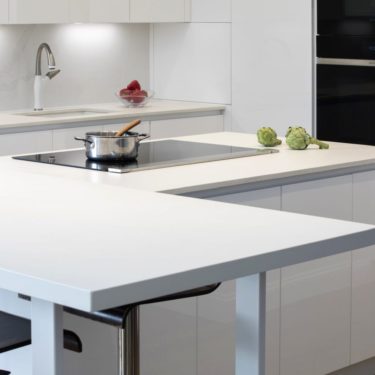This stunning Cesar modern kitchen is located in the heart of New York City, in Tribeca. This area in NYC is well known for industrial style buildings and architecture that are being turned into contemporary, modern loft spaces and apartments. The kitchen model used for this project is our Italian Cesar Maxima 2.2 kitchen and the kitchen cabinet finish chosen is white high gloss lacquer, which is a timeless yet very popular design and kitchen material in NYC. It is often used to create a classic look within a kitchen, while the bright color also ensures to optically unfold the space and make it seem bigger than it is, which is an important aspect to be considered for most Manhattan apartments.
Our kitchen client was looking for a look and design that is minimalistic and functional at the same time, with a special focus on the aesthetics and the use of natural daylight through the kitchen windows to visually open up this stylish interior space. Our Cesar NYC kitchen designer Gregory Hitchcock came up with a contemporary, stylish kitchen design that would fulfill these purposes, suggesting a white glossy kitchen cabinet finish using a high-end lacquer kitchen material to create a nice contrast to the dark wooden floor as well as the high-end Wolf kitchen appliances with black glass and stainless steel trim. The kitchen countertop is made of white quartz, which is the same material as utilized for the backsplash of the kitchen in order to create a sense of design continuity.
Our designer Greg suggested a retractable downdraft hood behind the kitchen’s burner, which allows to achieve a clean and functional aesthetic in the kitchen space. To enhance the uniform and smooth atmosphere in this contemporary Italian kitchen, our Cesar kitchen design team chose to have all channels match with the white kitchen cabinet finish, as well as to choose an aluminum plinth in the same beautiful white kitchen cabinet color. Because of the fabulous location of this stunning apartment, the interior space including the kitchen has a lot of natural daylight. It also looks just as pretty at night because of the indirect kitchen cabinet lighting from below the upper kitchen cabinetry as well as the direct yet minimalistic kitchen ceiling light that is installed above the kitchen table and island, hence shining beautifully on both integral design elements.
Photographer © Costas Picadas

