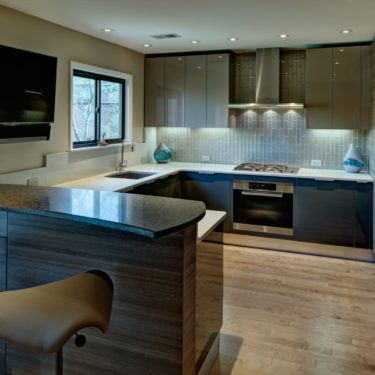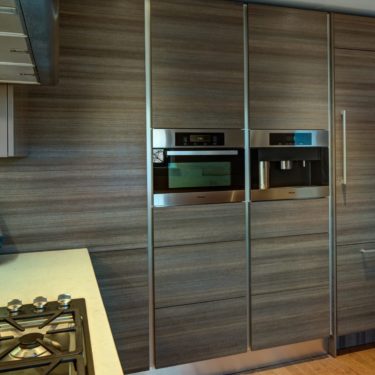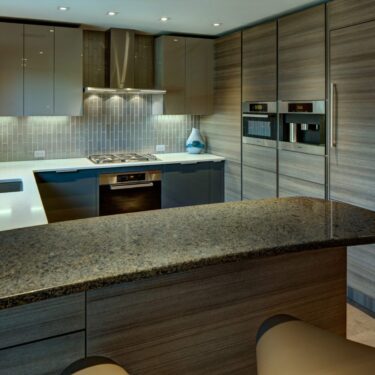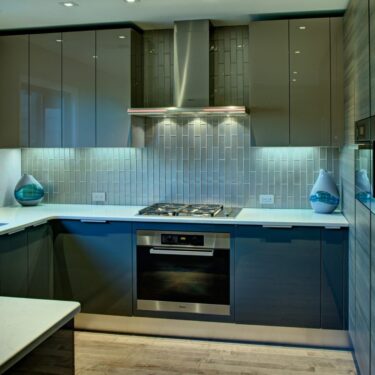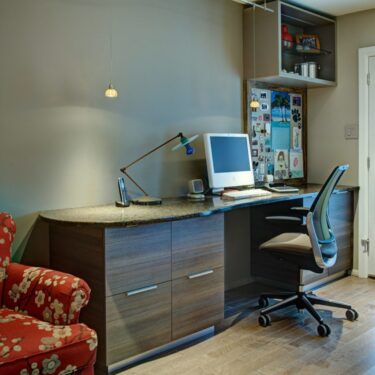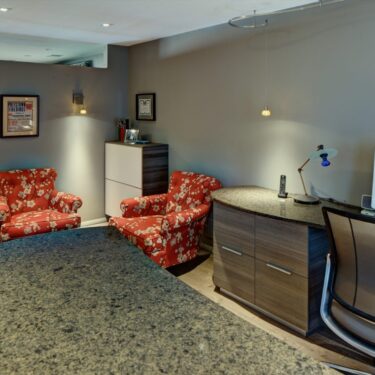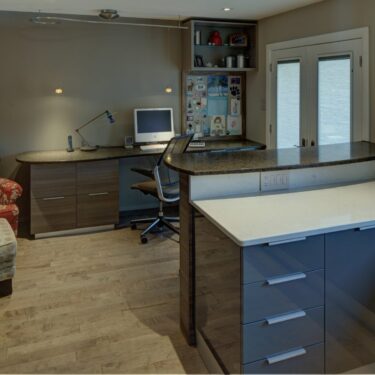This contemporary Italian kitchen is part of a water-front house in Secaucus, New Jersey. The townhouse has a beautiful view of Hackensack River, which can be enjoyed from the kitchen window. Whether our client is standing by the stove, or washing some dishes in the sink, our kitchen layout makes sure that the view can be enjoyed from most spots within the kitchen space. Our kitchen designer for this residential project Kobi Aharon suggested to use kitchen cabinets made of laminate in combination with wood grain cabinets. The kitchen model used for this residential kitchen project is our Cesar Maxima 2.2 kitchen. We suggested to create a nice contrast by using a white countertop for the U shaped kitchen, which was provided by Caesarstone. The beauty of this countertop is that it was actually used for whole kitchen layout, which creates a nice, bright look, but also plenty of work space.
To maintain the sleek look of this European kitchen, a finger pull opening mechanism was used to open all the kitchen cabinets. This means that all the base cabinets could easily be opened from the top edge of the base cabinets. In contrast, to open the wall cabinets, a simple push pull mechanism was installed that allows for a handle-less kitchen design. Because of the sleek and calming overall kitchen design, it was possible to use a backsplash behind the cooking area that was a little more daring. It uses glass tiles, which makes the kitchen space feel taller than it is. The same materials as used for the backsplash and work tops were also used for the adjacent home office area, which creates a nice design that makes the transition from the kitchen to the office and living room area smooth and almost unnoticeable design-wise.
For our client, it was important to have a TV installed within this residential kitchen, in order to be able to follow the news and watch movies while preparing a meal. Another reason was the fact that this would allow all non-cooking parties to spend time with the chef during TV shows everyone was keen on seeing. Our design team suggested to install the TV screen on a wall, right next to the window, since this spot could be seen while cooking, same as from the seating opportunities integrated into the integrated, elevated kitchen island. This island was designed slightly above the countertop space to create a visual separation from the kitchen area, and to make it easier for guests to enjoy their meals in a comfortable position. The countertop used here was a black stone countertop with an integrated pattern. In terms of the kitchen appliances, the high-end brand Miele was used throughout the kitchen, including a Miele refrigerator, oven and integrated coffee machine.
Photographer © Wing Wong, Memories TTL

