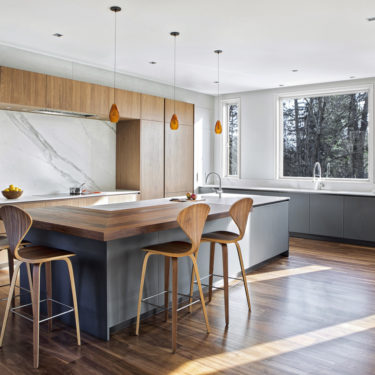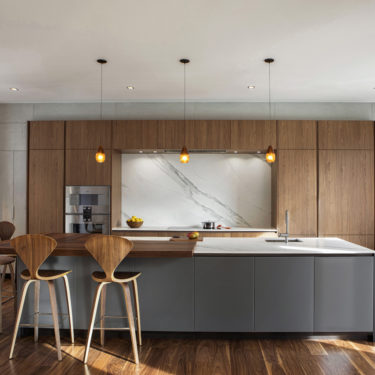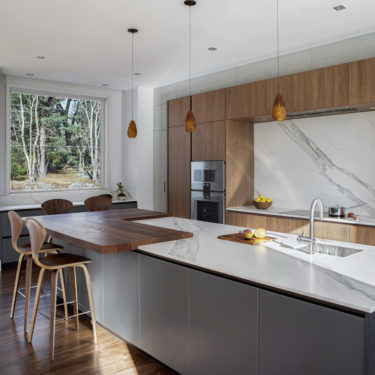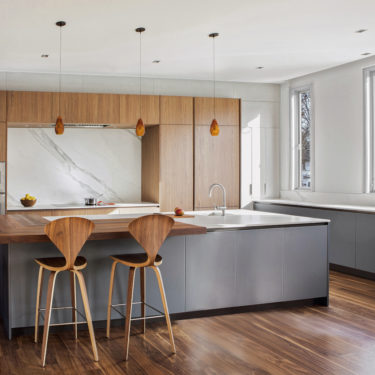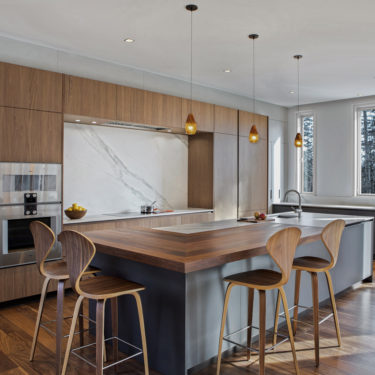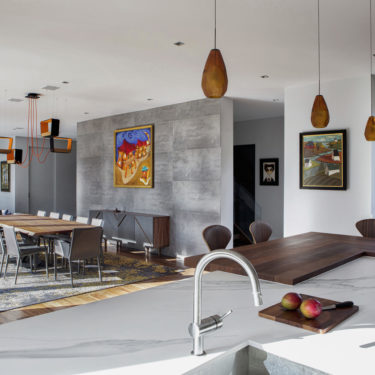This exceptional modern kitchen was designed by our senior kitchen designer Kobi Aharon and is located in Scarsdale, in a very elegant neighborhood in Westchester, New York. The kitchen model used for this project is our modern Maxima 2.2 kitchen model, which is the most popular Cesar kitchen model amongst our clients in NYC and the wider tri-state area. It also offers a wide range of customization options, which our Cesar kitchen design team outlines during our complimentary kitchen consultations.
The client of this stunning contemporary Westchester home approached our Cesar NYC kitchen showroom because they were looking for an award-winning kitchen model for their beautiful, modern home with an open concept kitchen, huge windows and spacious integrated living room. Their desired kitchen should form part of their open concept living room and existing design elements, which is why the aesthetics of this modern kitchen design played an even more important role. The client was looking for a high-end, functional kitchen that was custom made in Europe, and would perfectly integrate into their interior space. They were also telling our kitchen design team that they wanted to include a freestanding kitchen island with a work area, sink, integrated kitchen table as well as four seating possibilities. They were keen on using a variety of kitchen cabinet design elements and finishes to make this island be the center piece of the space, incorporating beautiful design aesthetics.
Our kitchen designer Kobi suggested to use walnut wood as the main kitchen material, especially for the tall cabinets, wall cabinets and the integrated kitchen table. This helped in creating a warm, lively atmosphere within this open concept kitchen, and is the ideal contrast for the base cabinets and kitchen island in a high-end acid glass Plumbeo kitchen finish. To visually further increase the size of the kitchen and living room space, a white eco-cement kitchen cabinet finish was used for the cabinets on either side of the tall kitchen cabinets. This color was on purpose chosen in the same white tone as the kitchen walls, to create a feeling of coherence and unity. Besides this aspect, it also integrates nicely with the chosen white stone countertop and backsplash of the kitchen as well as the kitchen island, which perfectly rounds off this unique modern kitchen project in Westchester, Upstate New York.
Photographer © Costas Picadas

