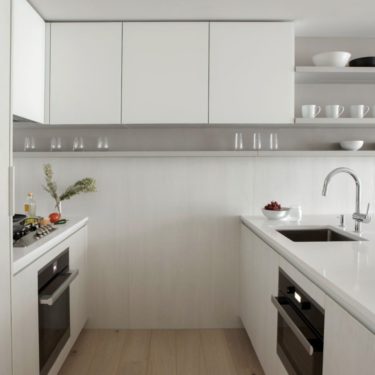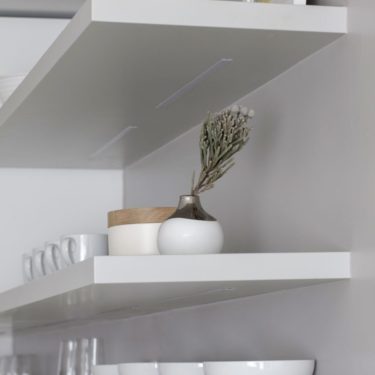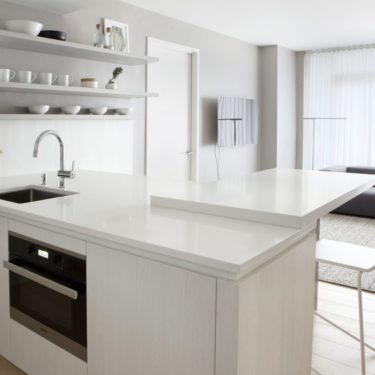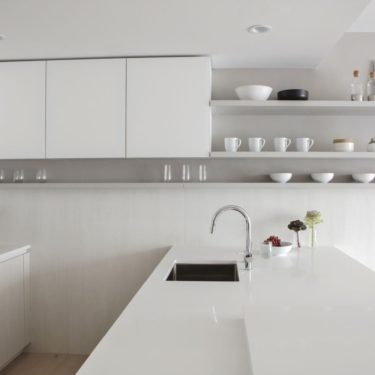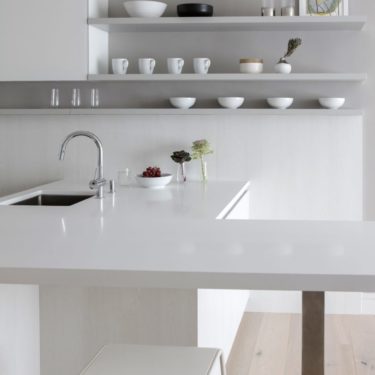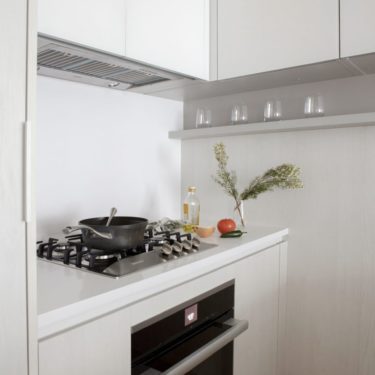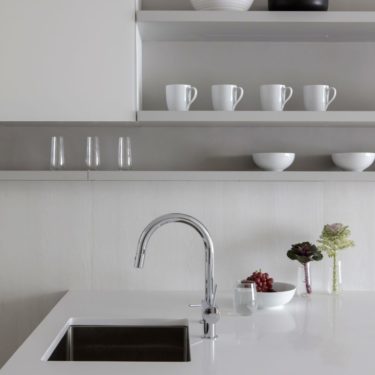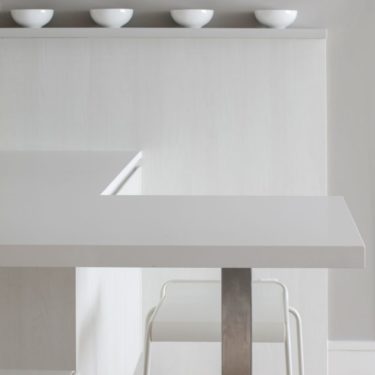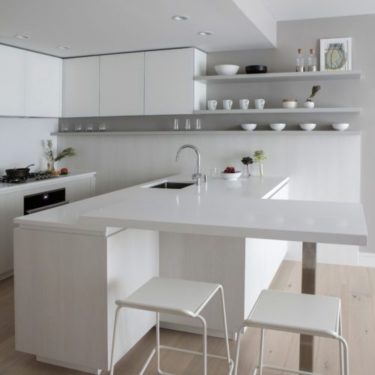Like many city apartments, this apartment in the western portion of Manhattan’s Midtown neighborhood had little space available to be dedicated to the kitchen, relative to kitchens in homes with larger footprints. The challenge that our Cesar NYC kitchen designers were presented with in this contemporary Italian kitchen was to use a creative layout, function, and a solid visual design in order to use as much of the space as possible as well as to create the appearance of a bigger kitchen area than there actually was.
To play with the visual and functional dynamics in this interior space, our Cesar kitchen design team embraced a creative use of open shelving and a floor plan that includes an L-shaped kitchen island with substantial size, workspace, and seating options. A portion of the L-shaped island that extends has a stainless steel table leg. Our modern Cesar Italian Maxima 2.2 kitchen model was used in this kitchen space. The finish used for this contemporary residential kitchen project is white silk lacquer, which gives a bright, clean, open appearance to the kitchen space while opening it up at the same time. The kitchen countertops are made of pure white quartz Caesarstone. The neutral brightness of white throughout the kitchen and interior space is a nice complement to the rest of the home, which was particularly important in this kitchen because it is part of an open concept floor plan.
For the cooking space, a hood was incorporated into the Italian kitchen cabinetry itself, which eliminated the need for a large hood over the stove, which although aesthetically pleasing, may have been too much for this small kitchen design and may have competed with the illusion of horizontality that our kitchen designers were able to create. In order to further emphasize the width and depth of this small custom kitchen, certain interior design elements, including plates, glasses, cups and bowls, were strategically placed within the kitchen shelves, which indeed has an enlarging effect. The head designer of this residential Italian kitchen designer was our Cesar NYC senior kitchen designer Gregory Hitchcock, who also assisted with the choice of the other interior design elements, like the beautiful wall-integrated lighting that make this kitchen shine both during the day as well as the evenings.

