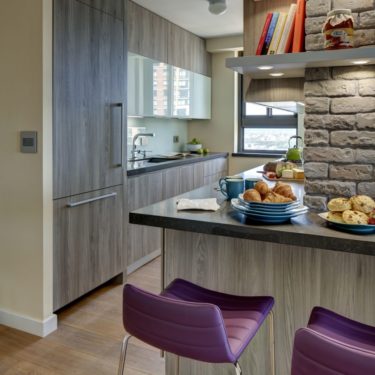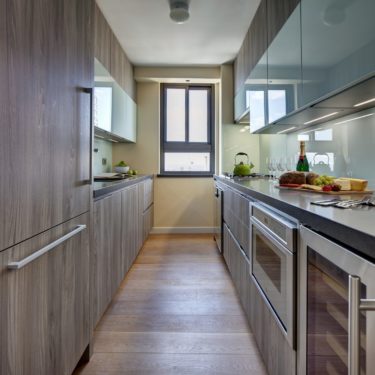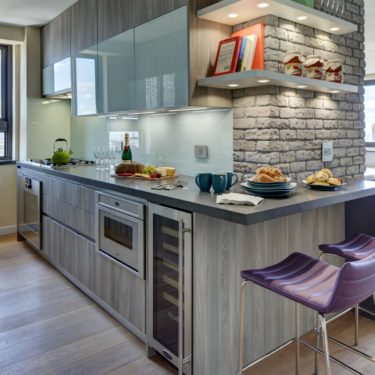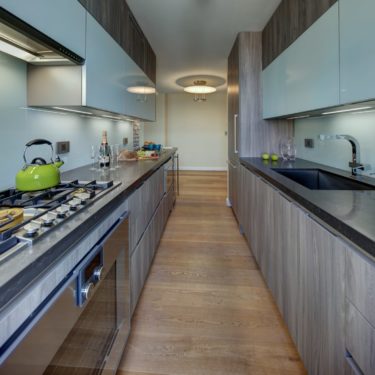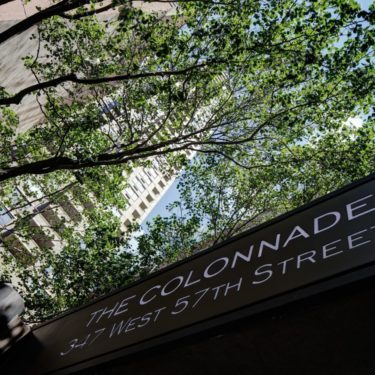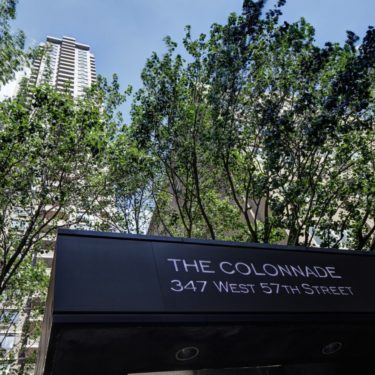This modern residential kitchen, which was designed by our lead designer Kobi Aharon, is located in a contemporary high-rise building in The Colonnade in Midtown West, Manhattan, New York City. Like kitchen designs found in many other city residences, this high-end Italian kitchen had a spacing challenge: it had a narrow galley-style kitchen. Because major changes to the structure of this interior space were not feasible for this modern kitchen project, our Cesar NYC kitchen designers were tasked with using design ingenuity in order to establish a feeling of openness and width within the kitchen space.
To achieve this design goal, our Cesar NYC kitchen designers were able to demolish one entry wall to this modern interior space, which had a big impact in terms of creating a feeling of openness in this stunning Italian Cesar kitchen that uses our Maxima 2.2 kitchen model. The L-shaped bar at the end of this modern kitchen design also had a big impact by visually extending the kitchen beyond the confines of the galley and making use of living space that likely would have remained unused otherwise. This visual extension continued with the choice of dual rows of 19-inch wide kitchen cabinets, which created a verticality that rivals the lack of width in the space. Lines and designs within this overall modern kitchen layout design were also used to create a visual illusion of width.
A stunning brick wall that already existed in the interior space was made a focal point for this residential kitchen project, which was paired with laminate and glass kitchen panels. The combination of these three design elements creates a beautiful aesthetic. Besides this, the white glass of the upper kitchen cabinetry is used again for the backsplash in the kitchen, which ties it all nicely together and creates a unique, stunning look within the kitchen space. Overall, our kitchen design team at Cesar NYC Kitchens was proud of its ability to reimagine the use of space, structure, and layout in this Italian luxury kitchen, which in its finished form is impressive in terms of its ergonomic ease and inviting atmosphere. Visit our Cesar NYC kitchen showroom in Flatiron District, Manhattan to find out more about the skillset and design abilities of our European kitchen designers.
Photographer © Wing Wong, Memories TTL

