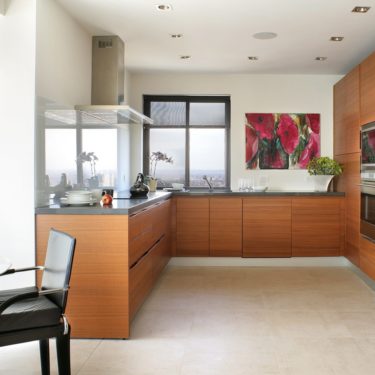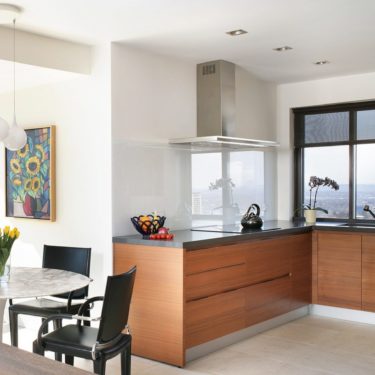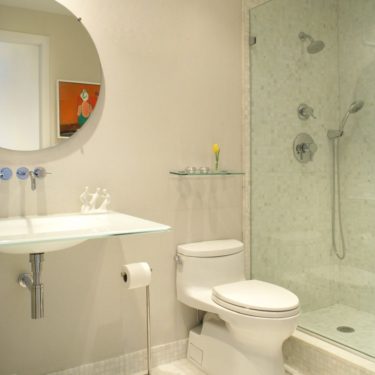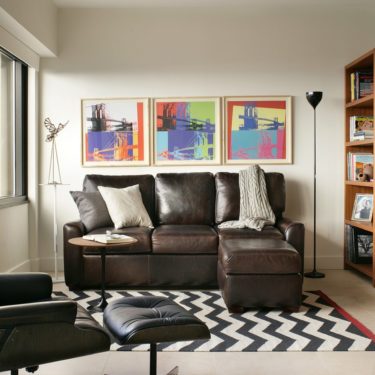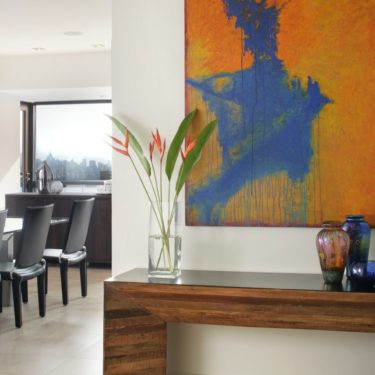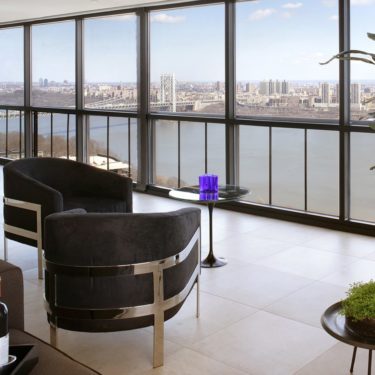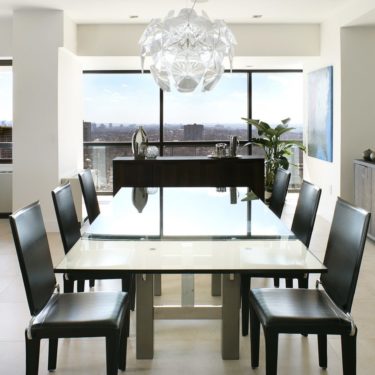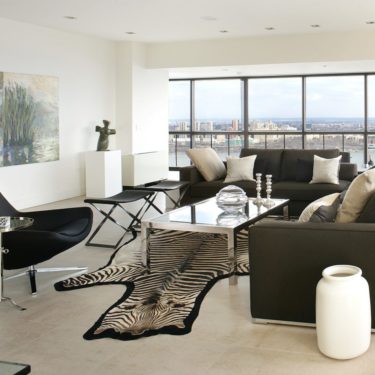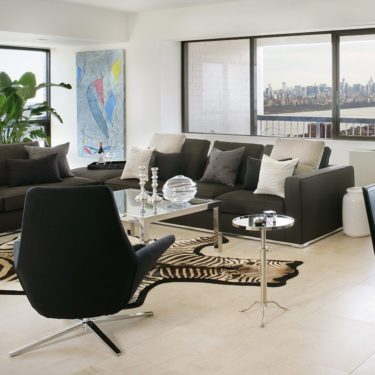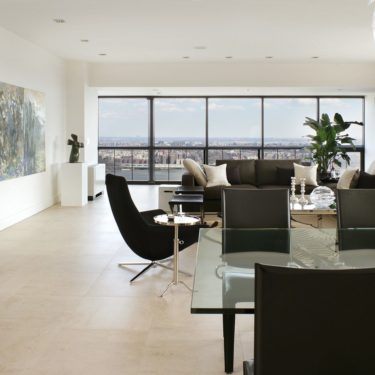This exceptional teak wood kitchen is located in a modern penthouse in Fort Lee, New Jersey, with an amazing view of the Manhattan skyline. The kitchen designer of this project is our Chief Design Officer Kobi Aharon, who is also one of the founders of our Cesar NYC Kitchen Showroom. The client approached our showroom looking for a minimalistic, functional kitchen design for his newly acquired home that would perfectly integrate into the open space overlooking Hudson River.
To create a one style design throughout the whole interior space, our kitchen designer Kobi decided to extend the use of the high-end teak wood cabinet finish into the living room and office space. In order to make these cabinets and shelves stand out even more for this residential kitchen project, the thickness of the panels chosen was 1.5 inches, which is twice the thickness of usual office panels, hence creating a more dramatic impact that is also very elegant and works well with the other design elements used.
Our client is a big fan of the arts, so it was very important for him to emphasize his art elements, which he had collected over the years. This is why the paintings of great value had to be part of the kitchen layout and design considerations, and explains why in many cases, it was decided to sacrifice wall cabinets in favor of a placement of our client’s art treasures. As you can see on the kitchen portfolio images, the beautiful paintings behind the kitchen counter, above the drawers and in the office and living room area clearly stand out and create an inspiring yet comfortable atmosphere.
The layout of this modern Italian kitchen was decided to be in a U-shape form, hence considering the work triangle desired in any functional kitchen design. To enhance the storage space available, all storage elements were designed to be on one wall and wide, handle-less kitchen cabinets were designed rather than several small ones. This ensured that the light and minimalistic feeling within the kitchen space was being preserved. Our client is a big fan of stainless steel, which is why we decided to leave the high-end steel refrigerator and the kitchen appliances visible and exposed, to become part of the modern, sleek kitchen design.
This modern kitchen includes a pantry, where plates, cups and other kitchen utensils can be stored, as well as a pull-out pantry for easier access for items and elements stored within it. Despite all of our client’s wishes and limitations, our design team hence managed to create a kitchen space that is both, functional and aesthetic. In combination with the lightly colored kitchen floor and the gray stone countertop, several nice contrasts could be integrated into this contemporary interior space, making this kitchen a fest for the eyes of every visitor and admirer.
Photographer © Wing Wong, Memories TTL

