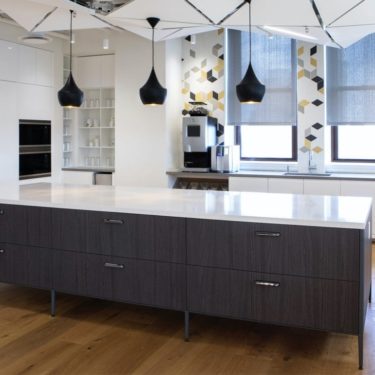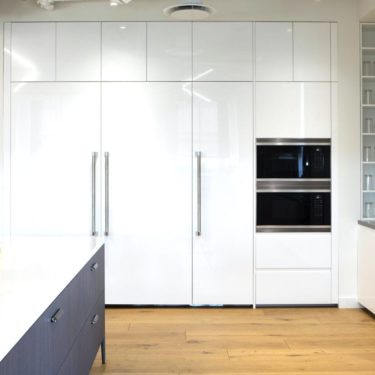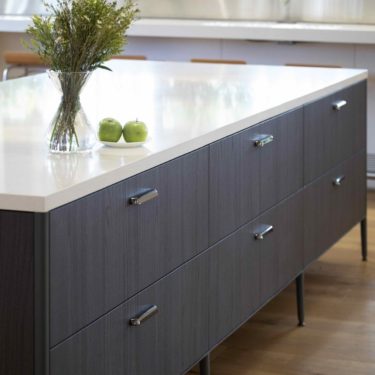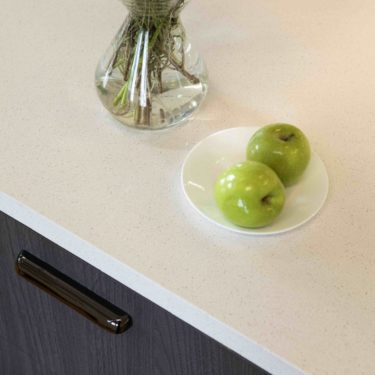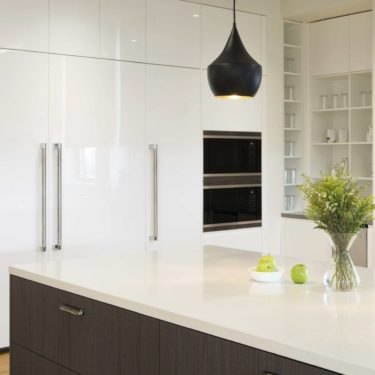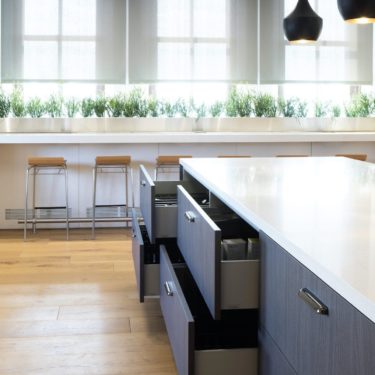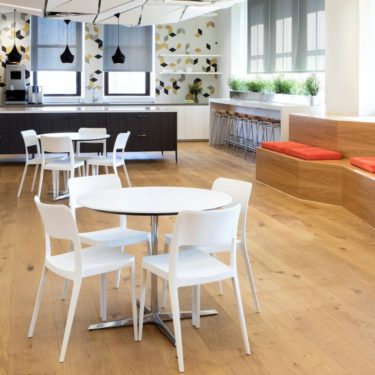This commercial kitchen project was a collaboration between our Cesar NYC kitchen showroom on West 23rd Street, Manhattan and Perkins + Will Architects, Washington Branch. For this commercial contemporary project, we were asked to create an office pantry for BrainPOP, an internet service institution based in Manhattan that focuses on educational services. BrainPOP’s offices are located in the Masonic Hall in NYC’s Flatiron District, an iconic building that was built in 1873 and has been a fixture of the district since. BrainPOP wanted its corporate offices to have a residential feeling, and asked Cesar NYC Kitchens and Perkins + Will Architects to create a corporate kitchen and pantry that reflected that feeling and gave employees the impression of being away from their work. The space needed to be professional but also be perceived as a place where recreation and relaxation could occur, so the employees could relax and revive during social gatherings at lunch break on when taking a short coffee break.
Our Cesar NYC kitchen designers used Cesar’s UNIT kitchen model to create a large, freestanding kitchen island. Cesar UNIT’s uniqueness is paired here with a gray elm wood kitchen cabinet finish, which is neutral and calming. Our Cesar Maxima 2.2 kitchen model was also used in the kitchen space, which includes three panel ready refrigerators, two microwave ovens, and open shelving, which was chosen both for its aesthetics and its function. The modern Italian kitchen cabinets of this corporate kitchen have a white gloss lacquer finish, which draws in natural light from the space’s large windows and acts as a nice contrast to the gray of the kitchen island and the wooden floor. This was an exciting commercial project and allowed our Italian kitchen designers to work closely with the architects at Perkins + Will Architects to create a space that helps, enriches and inspires the work BrainPOP does on a daily basis. Besides this, it is also a Kosher friendly kitchen design, which is a relevant feature in many kitchen design projects across New York City these days. Each kitchen model uses unique, slightly different kitchen handles, which integrate well with the sleek cabinet design of this corporate pantry. Through the light brown wooden flooring, we managed to create a third nice contrasts, which creates a certain degree of warmth within the kitchen space and makes the kitchen as well as all other carefully selected interior design elements shine.
Photographer © Costas Picadas

