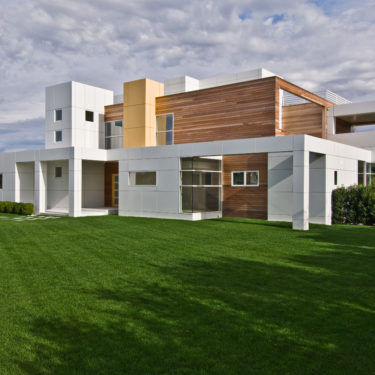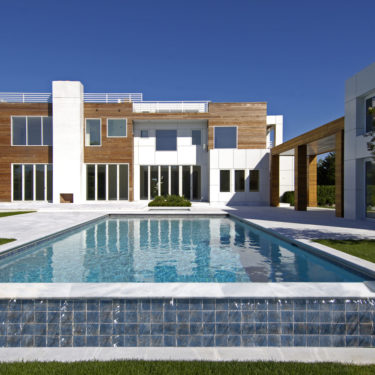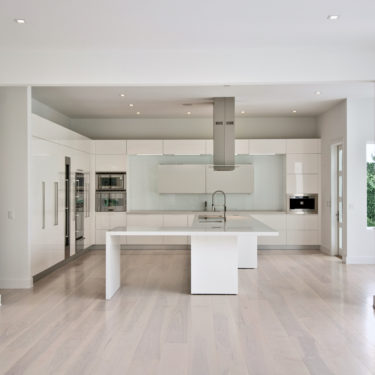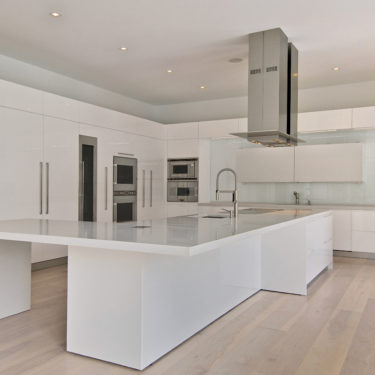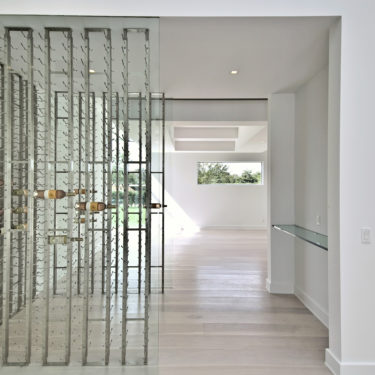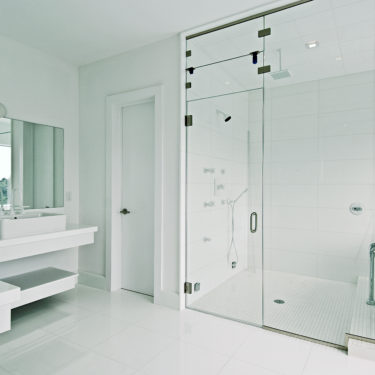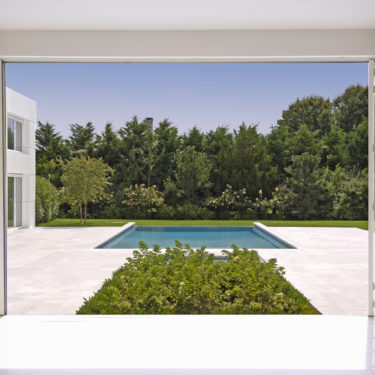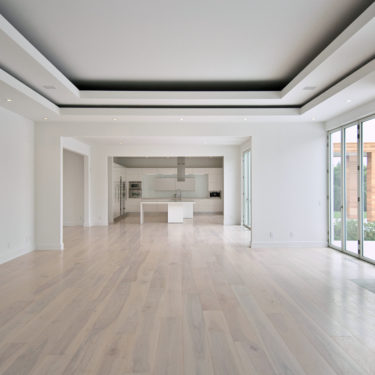A stark white aesthetic and an embrace of modern design characterize this beach-adjacent Bridgehampton, NY home. For this project, Cesar NYC worked from the ground up, because the home was new construction. The space has several extraordinary design features, most notably its size — twenty-five feet by twenty-five feet, which is fairly expansive for a kitchen. The large footprint of this modern Italian luxury kitchen is coupled with high ceilings, which boast eleven feet and create an airy quality to the room that extends upwards. To complement this feature, our designers chose nine foot cabinets.
The homeowner wanted to be able to entertain multiple people at once, and a priority in achieving that goal was an island with seating for at least seven. To achieve this, Cesar NYC’s kitchen designers dreamt up an island with an L-shape, situated on the perimeter walls, which extends all the way to the floor and is topped by a two-inch-thick stone countertop. The island also features a fully integrated separate refrigerator and freezer.
This Hamptons kitchen, like the rest of the home, features modern design, including Cesar Maxima 2.2 kitchen cabinetry. Our kitchen designers chose high gloss lacquer finish here to compliment the overall white color scheme throughout the rest of the space. A white glass backsplash enhances the color scheme even more. Storage in the space includes three pull-out pantries, a deeper-than-usual wall cabinet, which boasts fourteen inches of depth and six feet of width, and sliding doors.

