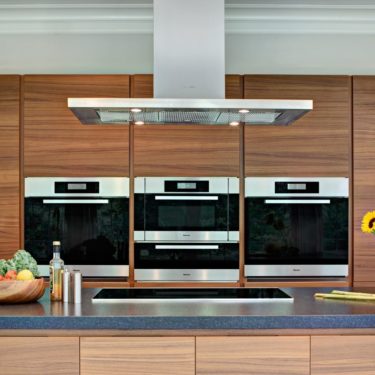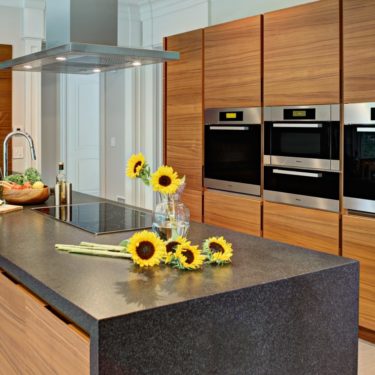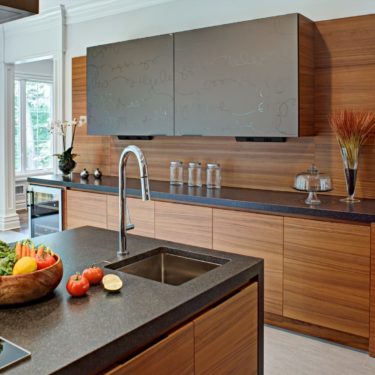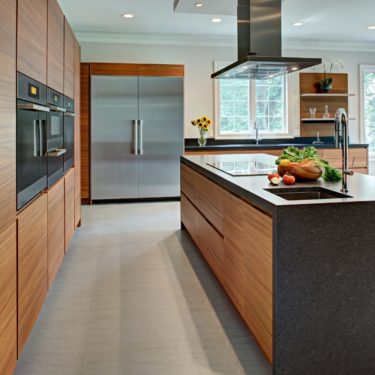Often, as it relates to space, kitchen design projects positively challenge our kitchen designers to create more with less. Small kitchens are particularly common in the greater New York City area, and many times, homeowners hire our professional designers to help them make a space feel larger. The beauty of this Tenafly, NJ residence was that there was enough space available. This modern Italian kitchen that was twenty-five feet by twenty-five feet, which is a relatively large footprint for a kitchen space. The expansive area of the kitchen required specific ingenuity in terms of kitchen ergonomics, layout, and functionality.
To address the large spacing issue in this kitchen, our senior kitchen designers created three distinct areas within the overall space: one for cooking and prep, one for the sink and refrigerator, and one for serving. Measuring ten feet, a kitchen island in the cooking space offers ample room for cooking and prep. The kitchen island comprises a good amount of the space in the middle of the kitchen, which helps to draw things together both visually and functionally.
In back of the island, a Miele warming drawer was added, meaning three ovens are available, which visually draws the eye out horizontally toward a wall that has other appliances and pantries. This horizontality is coupled with a focal centerpiece, a kitchen hood centered over the island. Although this home features intricate woodworking, the homeowner desired a modern space in the kitchen rather than a traditional kitchen. Therefore, a highly modern kitchen design was used, coupled with teak wood finish on the cabinets, a nod to the warmth of the rest of the home’s fairly traditional approach to decor.
Photographer © Wing Wong, Memories TTL




