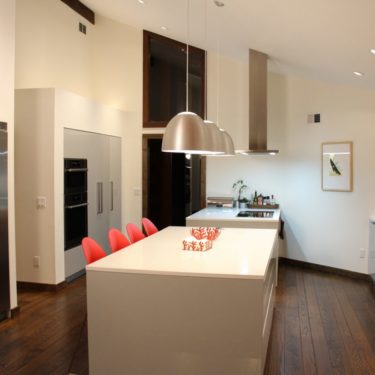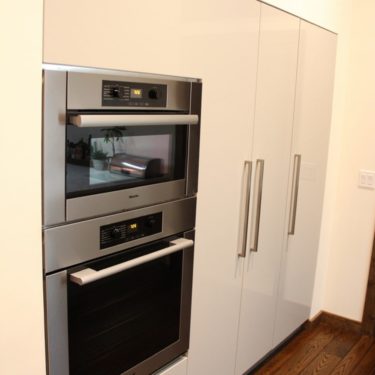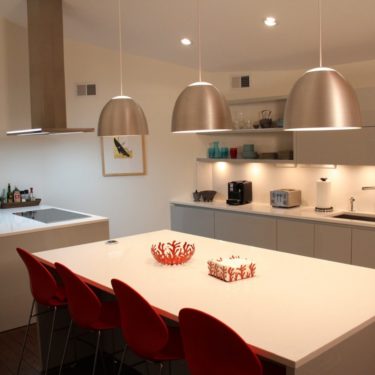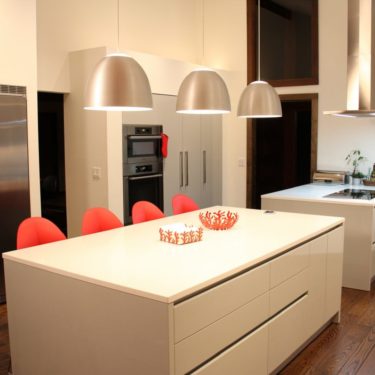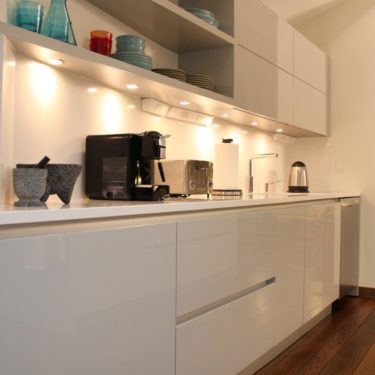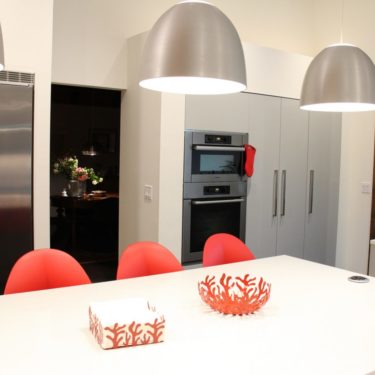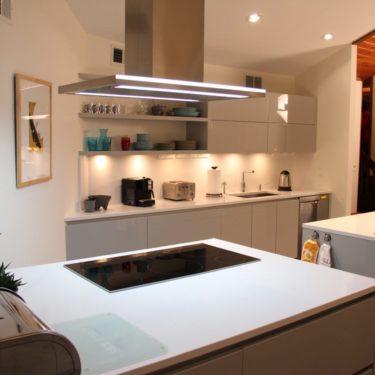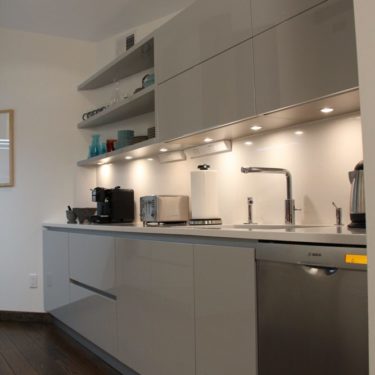This modern Italian kitchen is located in Far Hills, New Jersey, and was designed by our senior kitchen designer Kobi Aharon. It uses our Italian Cesar Maxima 2.2 kitchen model that comes in a high-gloss light gray lacquer cabinet finish in combination with white stone countertops on all working areas and kitchen islands. The design challenge of this residential kitchen project was the angle of the side and back walls of this interior space, which has a 20 degree incline. Our kitchen design team hence had to come up with a kitchen design that shifted the visual focus away from the walls, to the center of the kitchen space, to make sure this effect wasn’t perceived when entering the kitchen space. As an additional aid, our designer Kobi decided to install two kitchen islands, which creates added weight and emphasis to the middle of the space. Both kitchen islands are fully functional, one island is freestanding and accommodates plenty of storage space as well as four seating areas, the other one leans against the wall and includes an induction stove as well as additional storage space.
The beauty of this residential kitchen project is that it has a very minimalistic, classic design that puts one’s attention to the red design elements that were introduced into the space through the red stools and smaller kitchen and design accessories. This creates a nice, welcoming contrast while maintaining the peaceful, relaxed atmosphere of this contemporary kitchen. The kitchen appliances in stainless steel were on purpose left exposed, which creates a modern, industrial style look. The kitchen’s refrigerator also includes a wine cooler and freezer, and was installed in the space, that was previously used as a closet. Next to the refrigerator, two high-end ovens were installed, while the stove and pantry were installed on the other side of the room. The kitchen’s lamps were chosen in the same silver color tone as the kitchen appliances, which goes hand in hand with the steel hood and creates a coherent design. Since the shape of the ceilings have a triangular shape, our design team included two columns into the kitchen design, which allows for the kitchen cabinets not to fully extend into the ceiling, but to transition into these installed wall elements.

