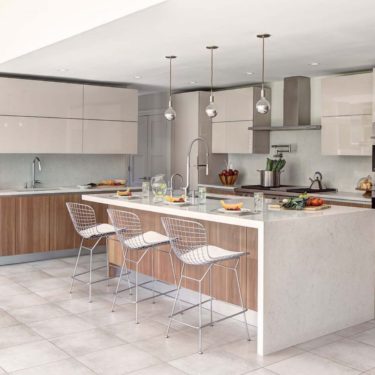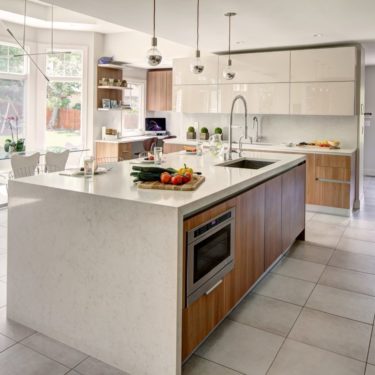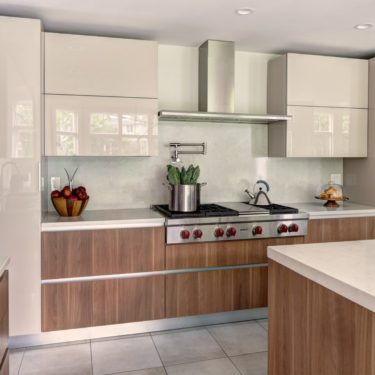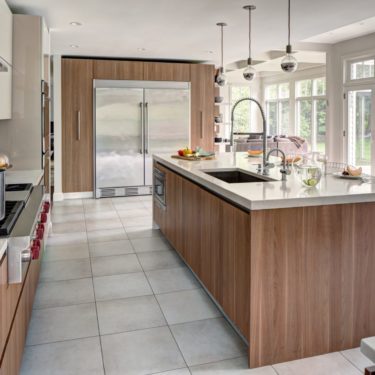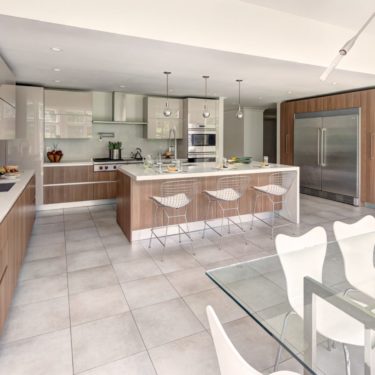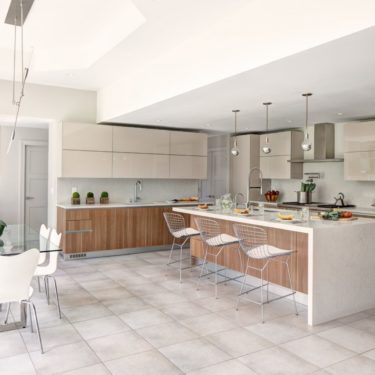Architect: Jordan Rosenberg
At Cesar NYC Kitchens, we are experts at kosher kitchen design. The reason for this may be our Jewish kitchen showroom ownership, as well as having two kosher kitchen designers as part of our kitchen design team. The above project features a kosher kitchen, and is located in a wealthy neighborhood in Englewood, New Jersey, just a short distance away from Manhattan over George Washington Bridge. There were three kitchen cabinet finishes chosen, which are Ecru Gloss Glass, White Elm Laminate and Walnut Laminate. These finishes give the kitchen a nice contrast by still visually opening the space. This residential kitchen project was accomplished by our kitchen designer Kobi Aharon in collaboration with the high-end NJ residential architect Jordan Rosenberg, who has worked on numerous villas, and luxury residential homes all over New Jersey.
There were several modern Italian kitchen models by Cesar used and combined for this residential Italian kitchen project. The lines are called Meg, Luc and Lucrezia, which are called Cesar Maxima 2.2 kitchen model nowadays. It is nice to see how the different finishes and colors of the wall, tall and base cabinet units play into one another. They all incorporate a similar, minimalistic style, which is what our client was specifically looking for. At the same time, the large kitchen island incorporates an above average size kitchen island with various storage elements and several seating opportunities. All of this creates a refreshing, contemporary design that invites to spend a lot of time in the kitchen, whether it is to cook or to socialize.
Our client can be described as a very active Jewish family with four children. They are passionate about cooking, but needed to make sure that the kitchen layout and kitchen appliances were kosher friendly. This is why they were happy to hear that Cesar NYC Kitchens has over 10 years’ experience designing high-end kosher kitchens in New York and New Jersey, and were keen to hear how the ideal kosher kitchen layout and design would look like. Our kitchen design team suggested a functional design with two dishwashers, sinks and ovens, which were provided by Wolf, Electrolux, and Jenn Air kitchen appliances. All other cabinets and kitchen design elements were arranged in a way that would allow for a heavy, intense and daily pleasurable use of the modern kitchen. The kitchen space includes a large glass door, as designed by architect Jordan Rosenberg, which makes the space very bright and welcoming.
Photographer © Wing Wong, Memories TTL

