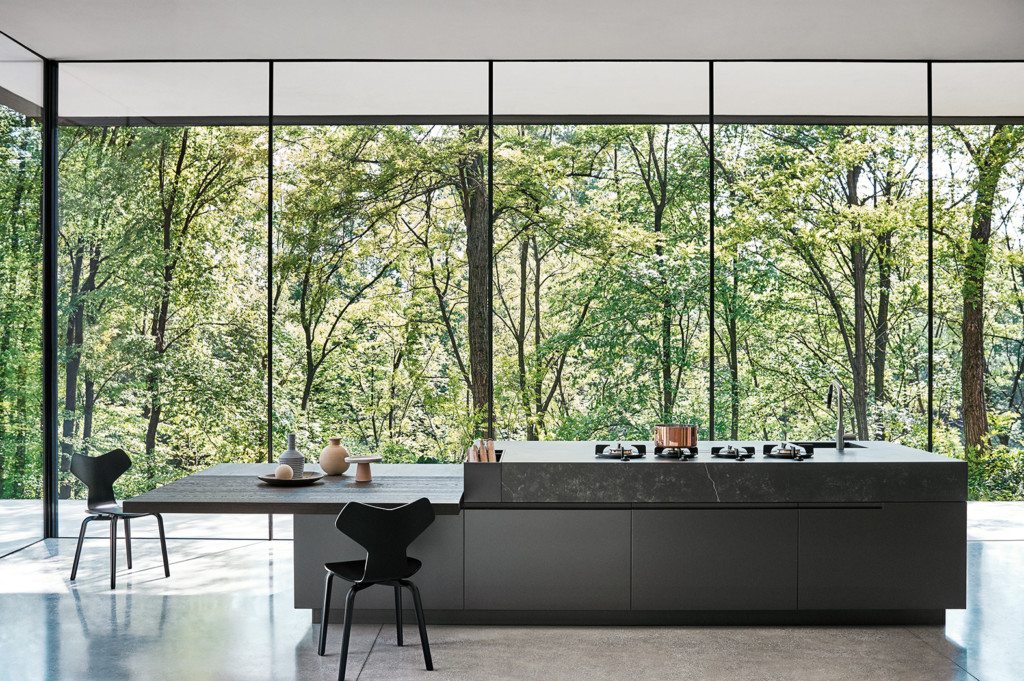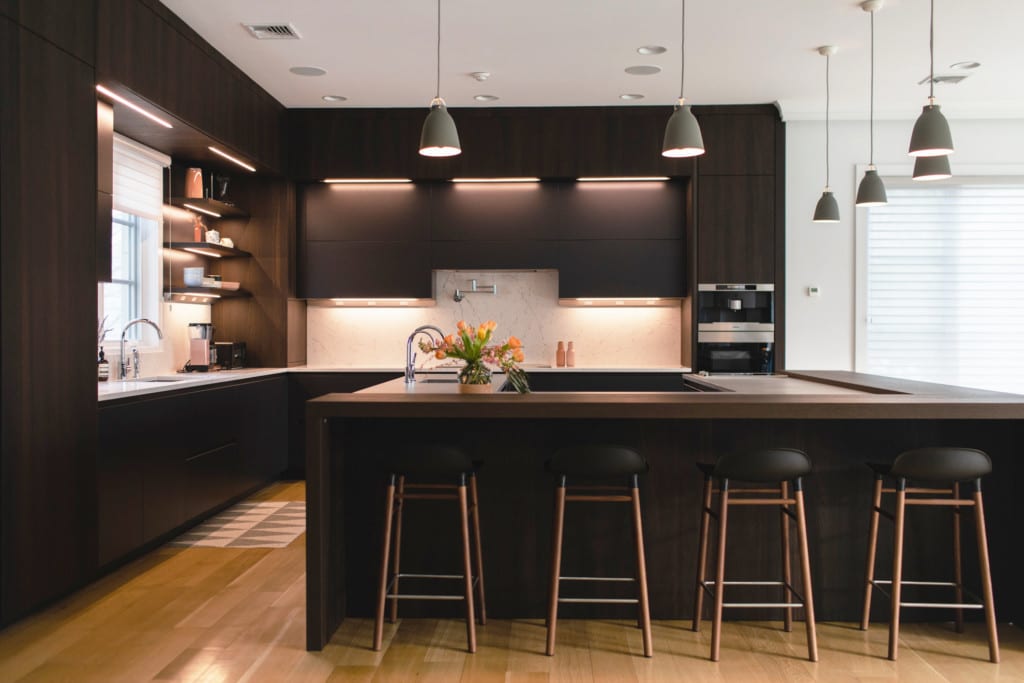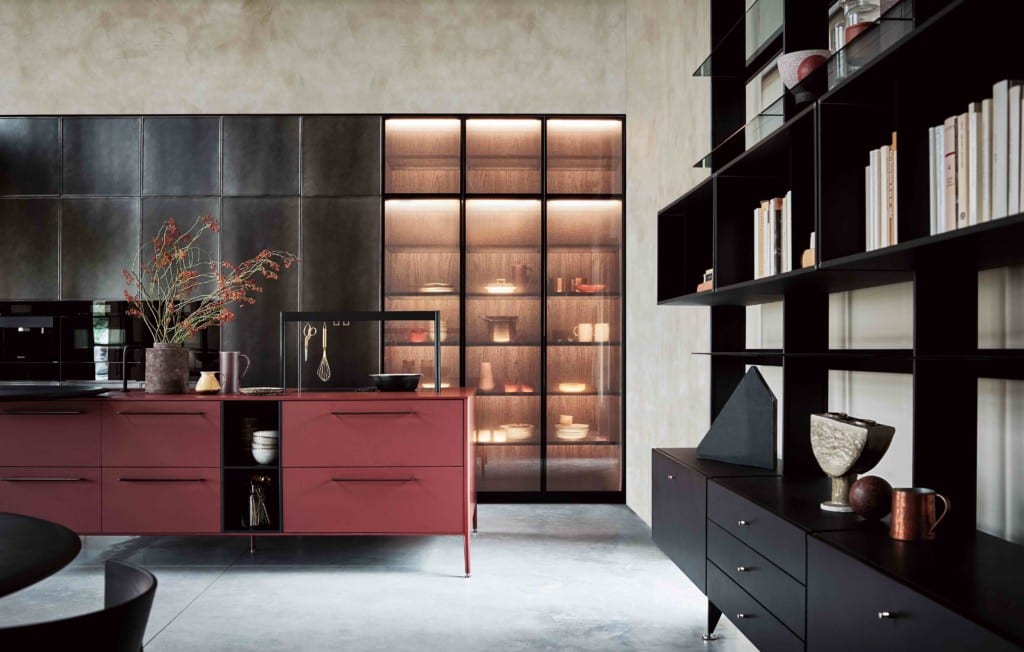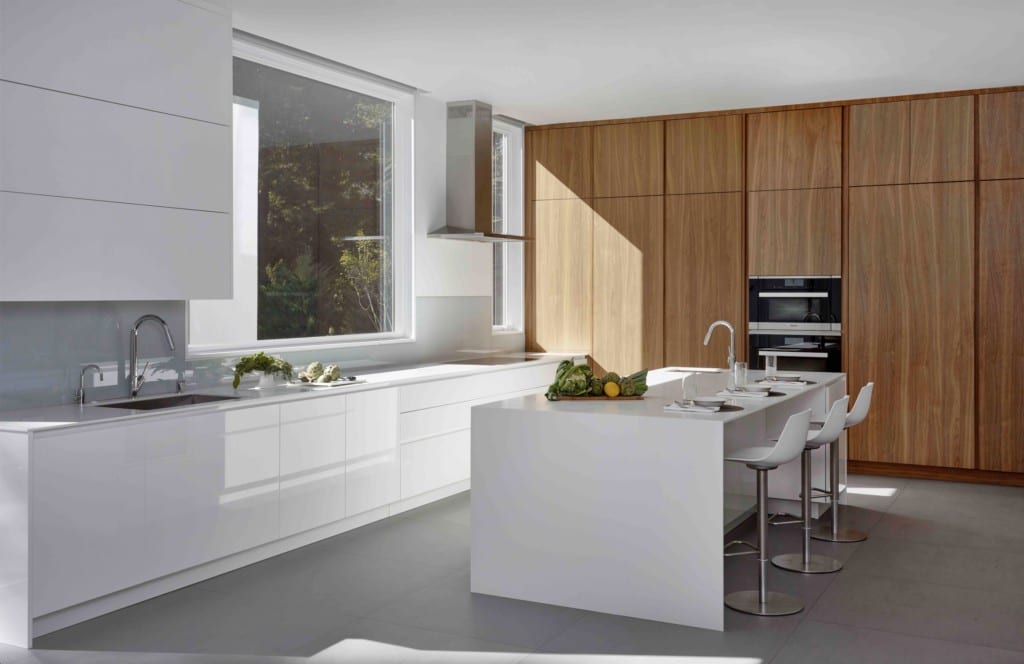Have you ever wondered what the most common measurements for kitchen designs are? Below you will find a glossary of terms and their most common measurements when it comes to kitchen sizing and design.
Kitchen Base Cabinets (Small Kitchen):
It is important to understand how much weight your kitchen can carry in terms of kitchen cabinetry, which depends on the overall kitchen size. Small kitchens can support 156 inches of front-facing cabinets. Custom kitchen cabinets should be at least twenty-one inches deep.
Kitchen Base Cabinets (Large Kitchen):
Should you be the lucky owner of a large kitchen, be aware that these can support 192 inches of front-facing cabinets. In terms of kitchen sizing, keep in mind that your kitchen cabinets should be at least twenty-one inches deep.
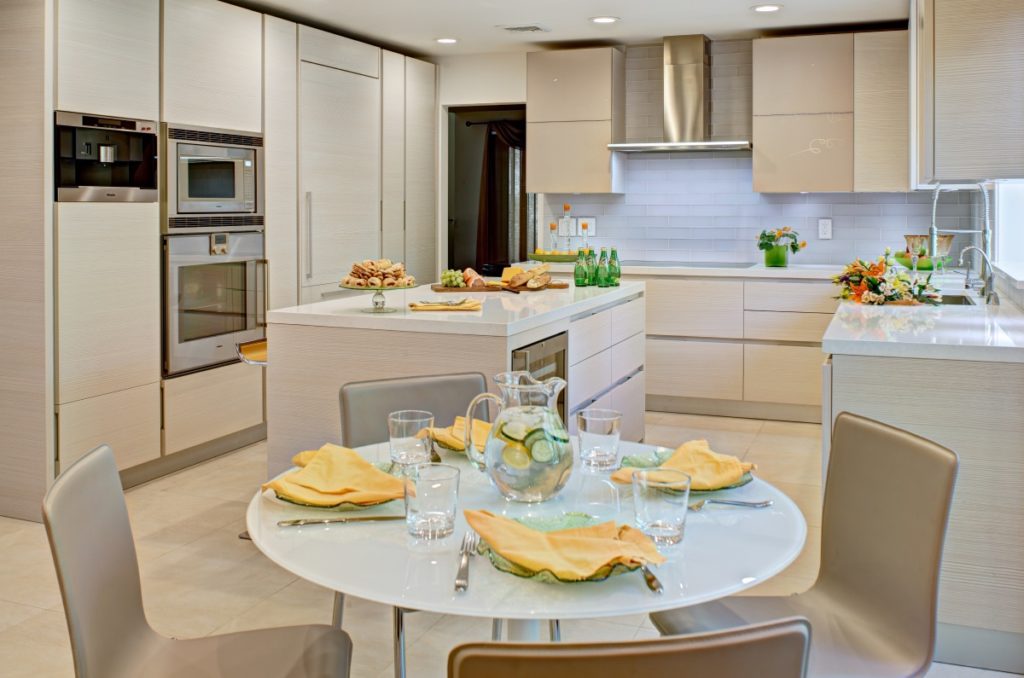
Kitchen Countertop Depth:
Both, large and small custom kitchens, should have a kitchen countertop depth of at least sixteen inches.
Kitchen Countertop Height:
Kitchen countertops should be installed at two different heights within the kitchen. If you have two kitchen countertops, one of them should fall within the range of 26 to 36 inches and the other countertop should fall in the range of 36 to 45 inches.
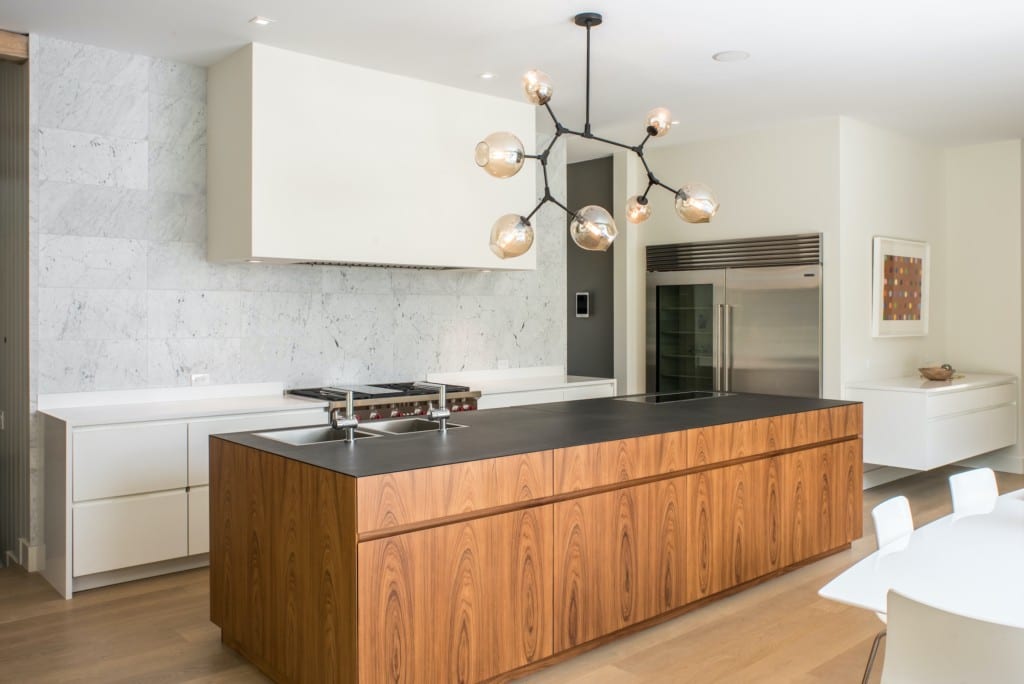
Kitchen Countertop Length (Small Kitchen):
There should be at least 132 inches of usable countertop space in a small kitchen. There should be at least 24 inches of countertop on at least one side of the sink.
Kitchen Countertop Length (Large Kitchen):
There should be at least 198 inches of usable countertop space in a large kitchen. There should be at least 24 inches of countertop on at least one side of the sink.
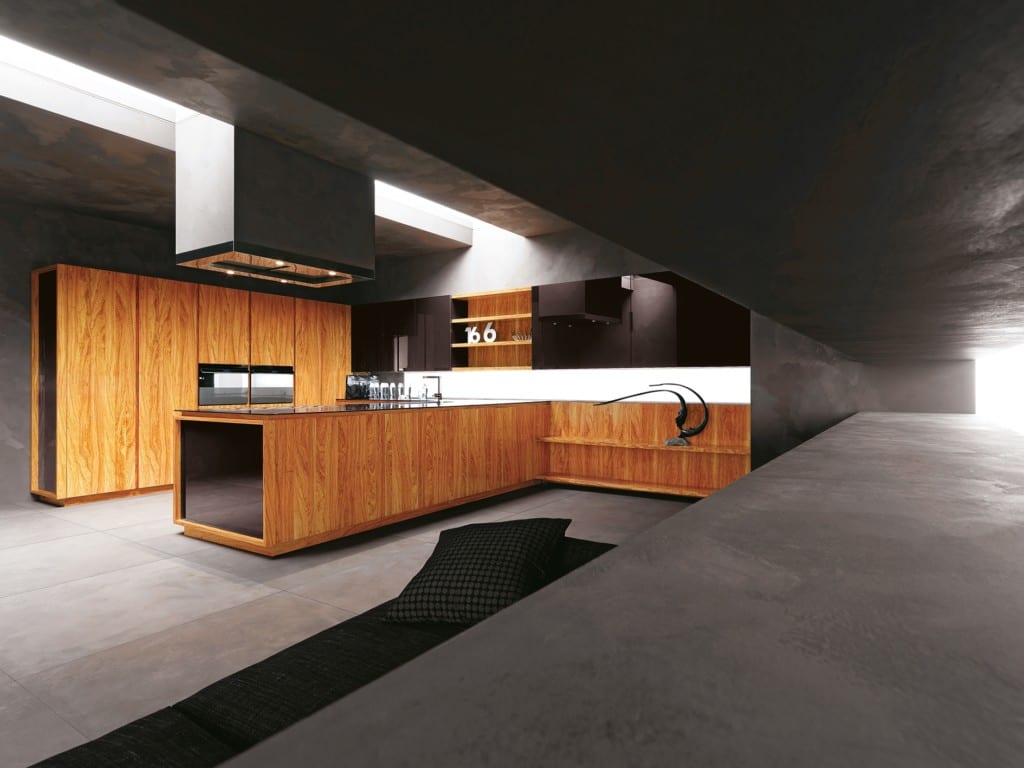
Doorway:
The minimum width for a doorway in your kitchen should be 32 inches. The maximum depth for a doorway should be 24 inches.
Kitchen Drawers:
Drawers in your custom kitchen must be at least fifteen inches wide and at least twenty-one inches deep within your modern or traditional kitchen space.
Kitchen Seating Area:
To plan your custom kitchen design, feel free to contact our Modiani kitchen showroom anytime for a complimentary kitchen consultation. In terms of the sizing for your kitchen seating area, keep in mind that it is important to leave at least 36 inches between your seating areas and your kitchen countertops and walls. These sizing measurements particularly apply if no foot traffic needs to pass behind your kitchen seated area. In contrast, if you have foot traffic pass behind your kitchen seating area, you should probably leave a space of at least 65 inches behind your seating area.
Walkway:
Walkways are spaces between large design items and elements within your kitchen and interior space. For custom kitchen designs, your kitchen walkways should typically be at least 36 inches wide.
Wall Kitchen Cabinets (Small Kitchen):
If you are the owner of a small kitchen, these can support an average of 144 inches of front-facing kitchen cabinets. Your cabinets should be at least twelve inches deep and be at least thirty inches tall, depending on your kitchen space.
Wall Kitchen Cabinets (Large Kitchen):
Large kitchens can typically support at least 186 inches of wall cabinets. It is very important to take the time and measure your kitchen sizing exactly. Like in small kitchens, cabinets should be at least twelve inches deep and should be at least thirty inches tall.
Kitchen Work Triangle:
The so-called kitchen work triangle is the path a cook usually takes while working in the kitchen. It is the paths between the sink, the stove, and the refrigerator. This entire work triangle should be no more than 26 feet wide, with no leg of the triangle longer than nine feet or shorter than four feet. It is generally recommended to not place any major walkways through the work triangle. Tip: If it’s common for two people to be cooking in your custom kitchen at the same time, it might be a good idea to measure out a full work triangle for each cook. These work triangles should be situated so that the cooks do not need to cross one another’s paths constantly, which could otherwise lead to collision during a busy cooking time. If you need any further tips or advice for your custom kitchen sizing, feel free to contact our kitchen showroom in Englewood, NJ anytime.

